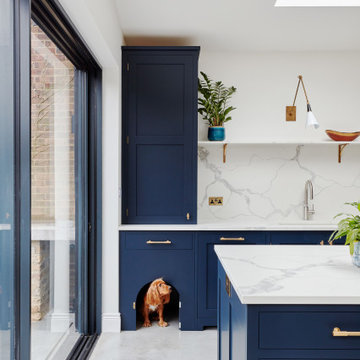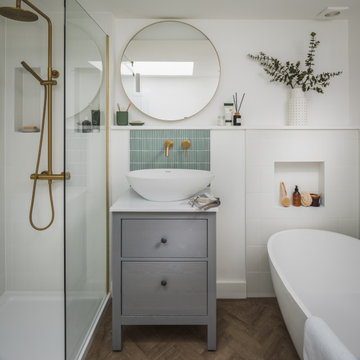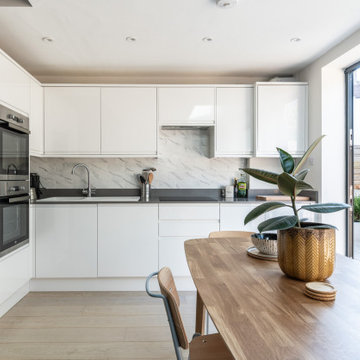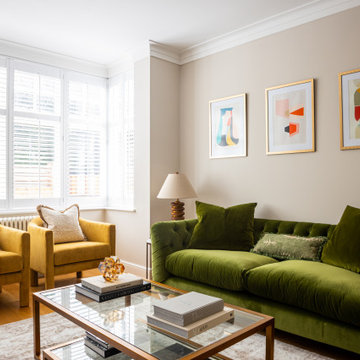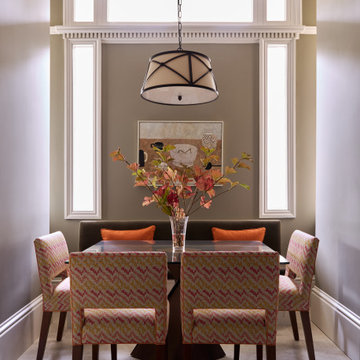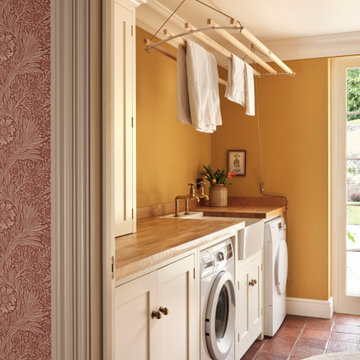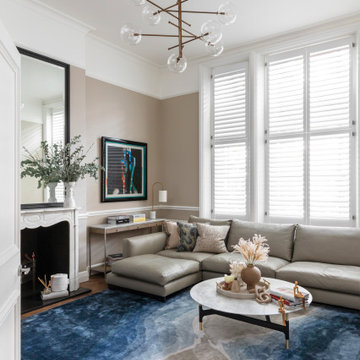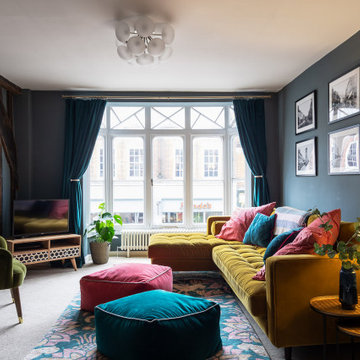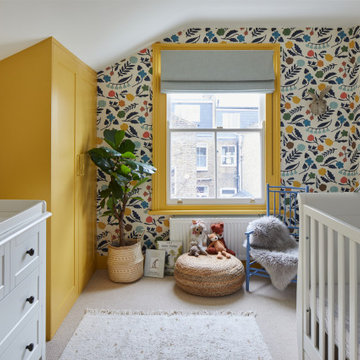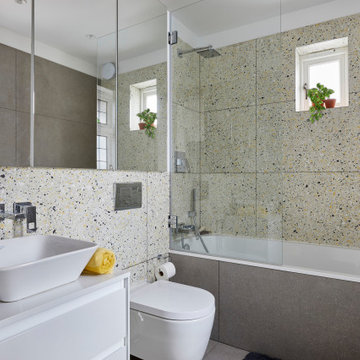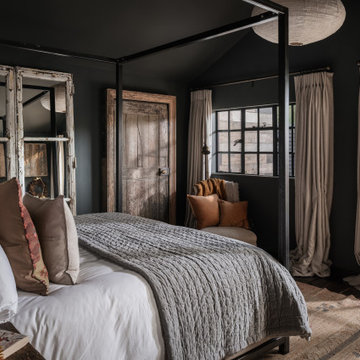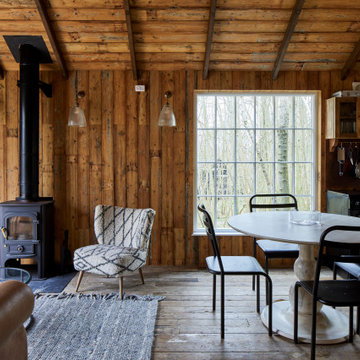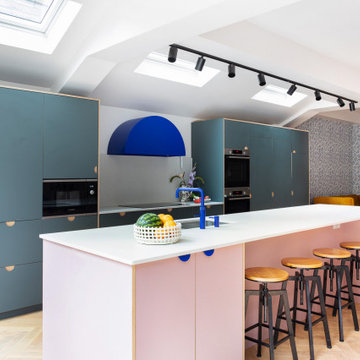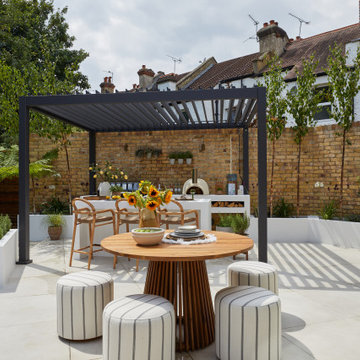28,600,895 Home Design Ideas, Pictures and Inspiration
Find the right local pro for your project

From the architect's description:
"This grand detached period property in Teddington suffered from a lack of connectivity with the rear garden as well as a cramped kitchen and poorly lit living spaces.
Replacing the original modest gable end rear extension a collection of new intersecting volumes contain a generous open plan space accommodating a new kitchen, dining area and snug. The existing side return lean-to has also been replaced with a large utility space that boasts full height integrated storage and a new WC.
Taking every opportunity to harness natural light from its east facing orientation an assortment of glazing features including a clearstory window, glazed kitchen splashback, glazed corner window and two roof lights have been carefully positioned to ensure every elevation of the new extension is suitably equipped to capture daylight.
Careful detailing of the recycled bricks from the old extension with new European Larch cladding provide crisply defined apertures containing new expansive full height minimally-framed sliding doors opening up the rear elevation onto a new raised patio space."
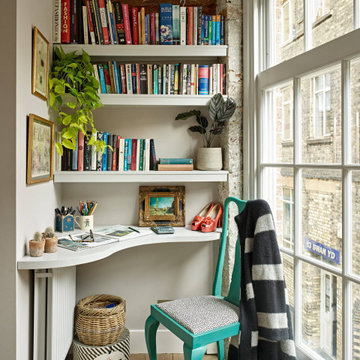
The client wasnt sure what to do with this little nook, the window was so lovely but the space had just an accent chair. The result was this beautiful bespoke little desk area, with storage for her books and a little area to work on. Light and bright to open the space up with a lovely accent colour chair. This was a design and build project.
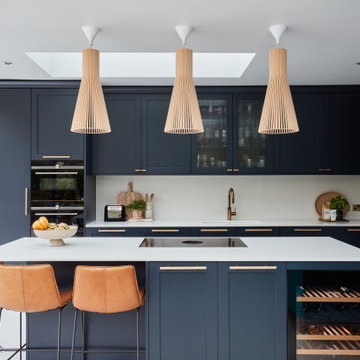
A substantial renovation of this beautiful period home in collaboration with Muchmore Design and Build Team. The retracting glass doors in the extension give wonderful indoor outdoor flow into the garden. The kitchen is a bespoke shaker design in Railings from Farrow and Ball.
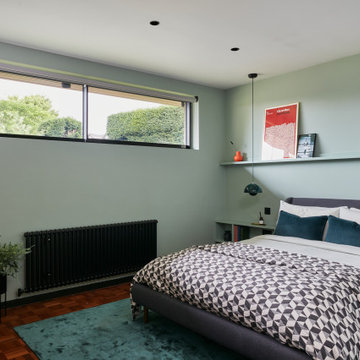
A palette of jade and soft green was used used in this bedroom, is punctuated with burnt orange joinery.
Narrow shelving installed above the bed, is used to display artwork and treasured pieces. The room faces towards the front of the property and its occupants afforded privacy by the three metre wide, narrow window, positioned to look out of and not into the room.

A grade II listed Georgian property in Pembrokeshire with a contemporary and colourful interior.
28,600,895 Home Design Ideas, Pictures and Inspiration
4




















