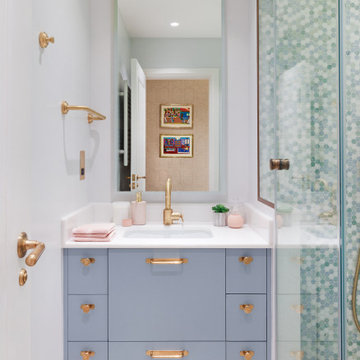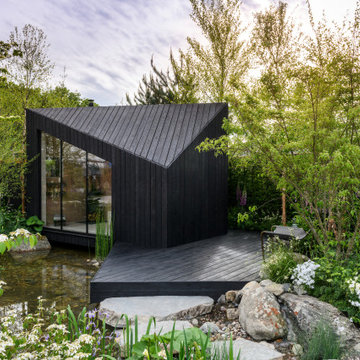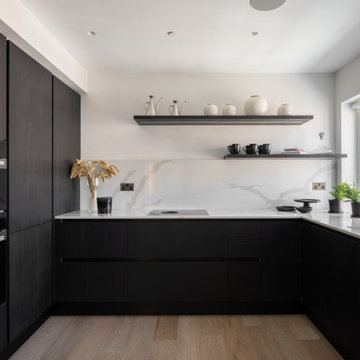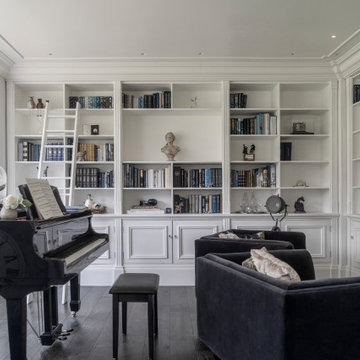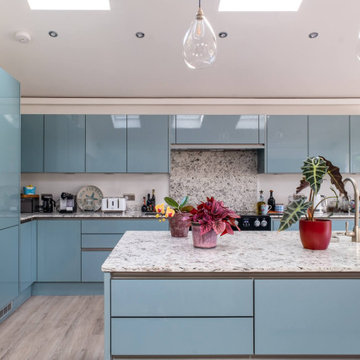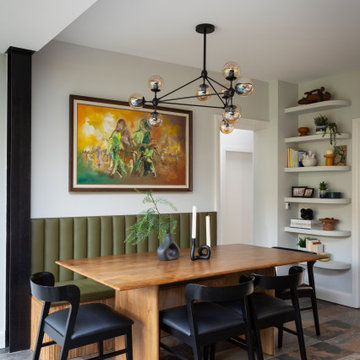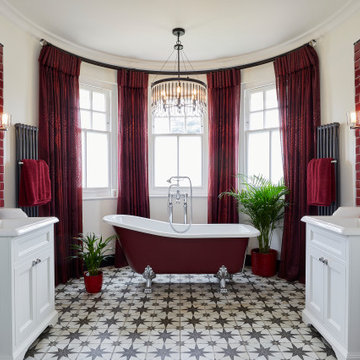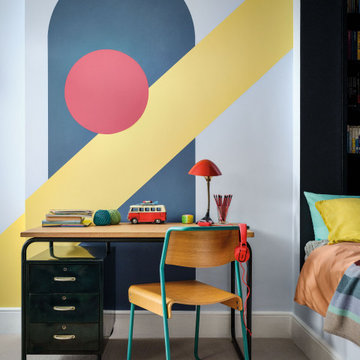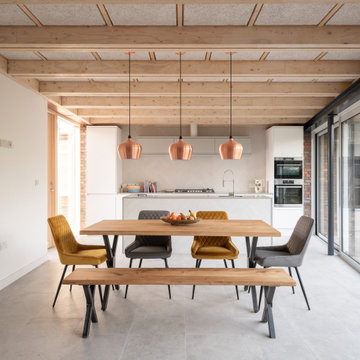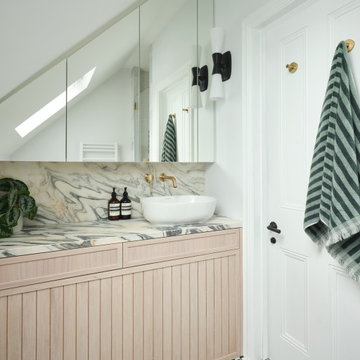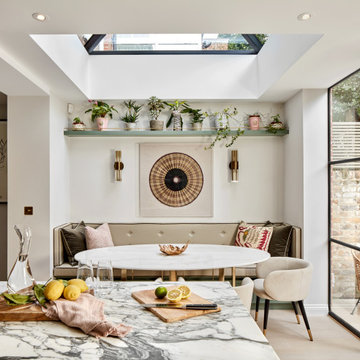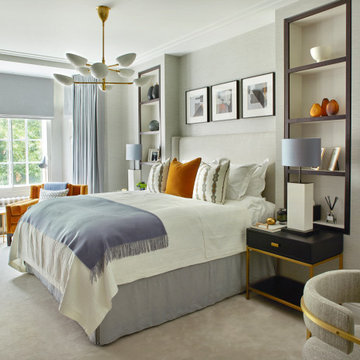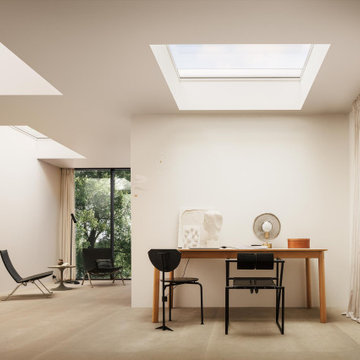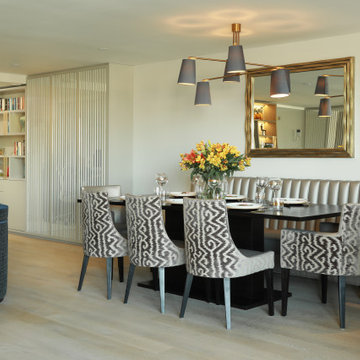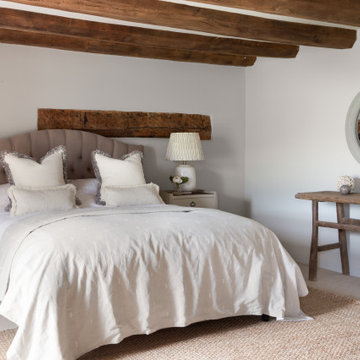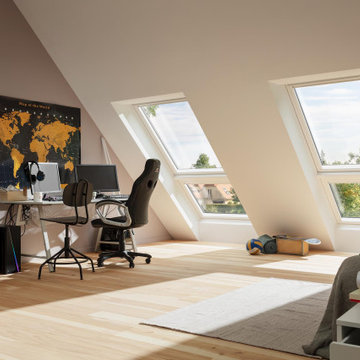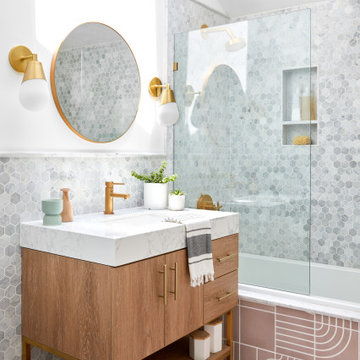28,933,793 Home Design Ideas, Pictures and Inspiration
Find the right local pro for your project
Reload the page to not see this specific ad anymore

The dark Kiruna base cabinets add depth to the colour scheme, whilst the Sand Grey wall cabinetry boosts light levels and gives the room a coffee and cream look.

Modern kitchen completed for a couple with a young family who wanted a practical kitchen with all the mod cons, and one which the whole family could enjoy. Now and in years to come.
Reload the page to not see this specific ad anymore
28,933,793 Home Design Ideas, Pictures and Inspiration
Reload the page to not see this specific ad anymore
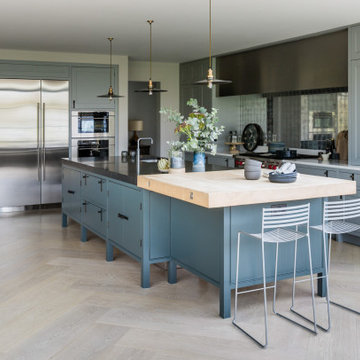
If you love to entertain then various aspects of your kitchen/living space need to be carefully considered, from layout and the flow between zones, to appropriate storage and serving sections, to dining and seating areas, to perhaps even a dedicated home bar? Expert, bespoke design has the answers!

Verdigris wall tiles and floor tiles both from Mandarin Stone. Bespoke vanity unit made from recycled scaffold boards and live edge worktop. Basin from William and Holland, brassware from Lusso Stone.
5




















