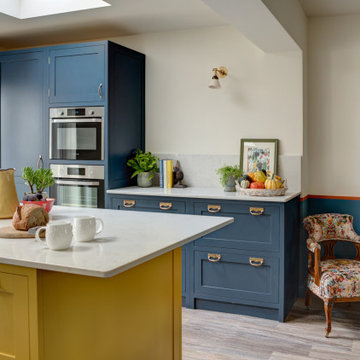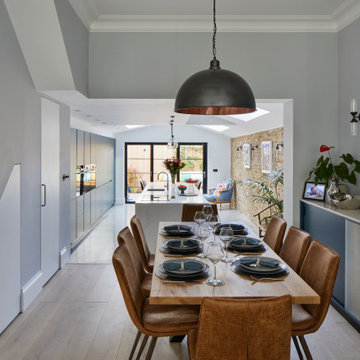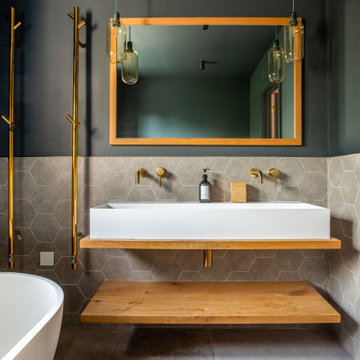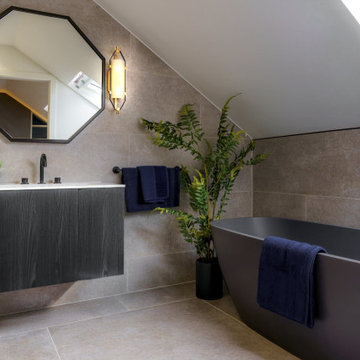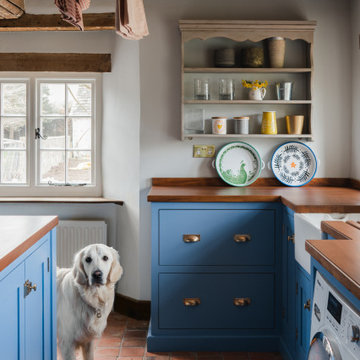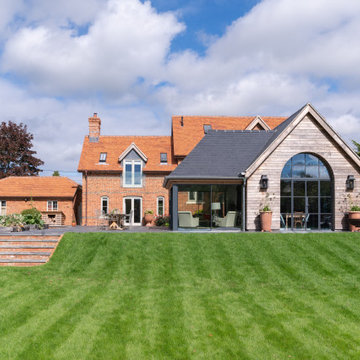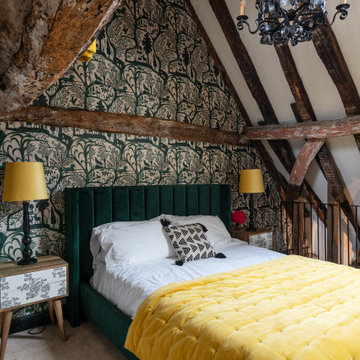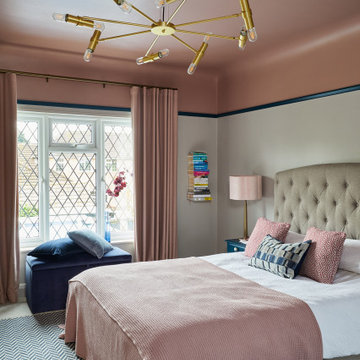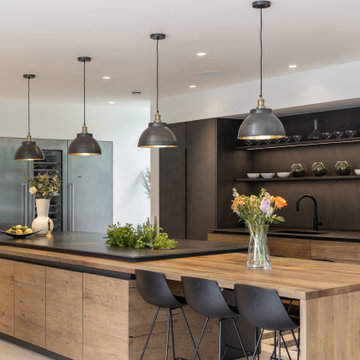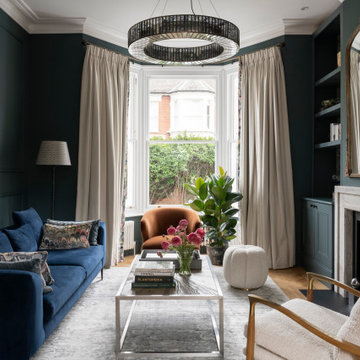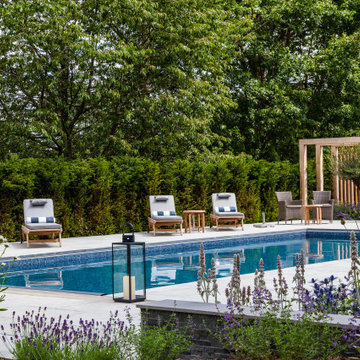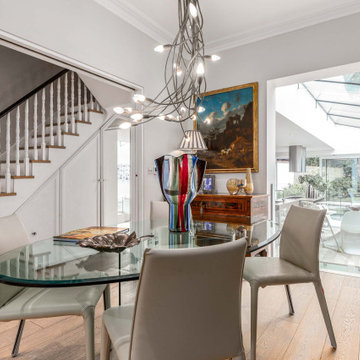28,576,337 Home Design Ideas, Pictures and Inspiration
Find the right local pro for your project

A showstopper!
This Scandinavian styled kitchen is set to impress featuring a beautiful large white pigmented oak island. The worktop is particularly unique in that it is half oak and half stainless steel.
The open planned kitchen merges into the living room making this the perfect entertaining area. Even this family’s house rabbits love bouncing around the kitchen!
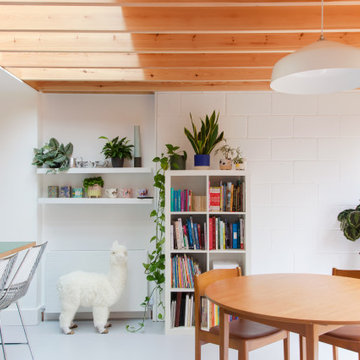
A bold and colourful transformation of a terraced house in South London’s Corbett Estate creating a bright and joyous home for our client, her two daughters and her dog. The works created a new family space at ground, a master bedroom suite at first floor and a new loft room.
The existing house was in poor condition however it had clearly been a well loved family home which we and our client recognised and valued. Our proposal therefore deliberately referenced colours and materials from the existing house and reinvented them as something appropriate for a contemporary family home. Rather than erasing the character and history of the house, we were able to continue the story of the house into its new incarnation.
28,576,337 Home Design Ideas, Pictures and Inspiration
2






















