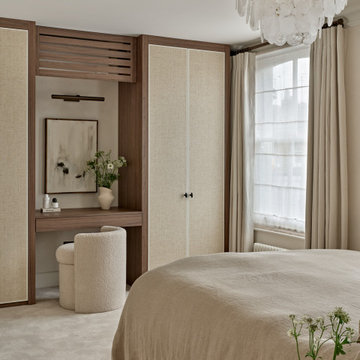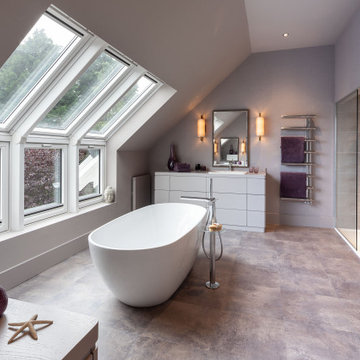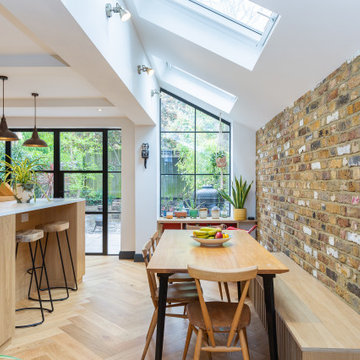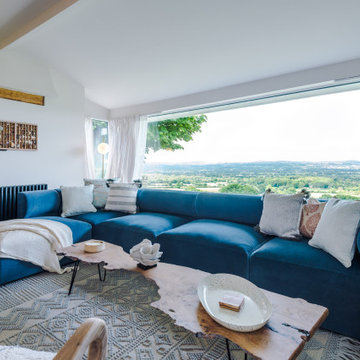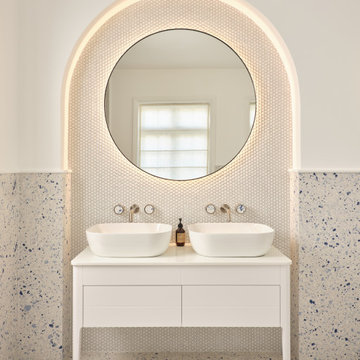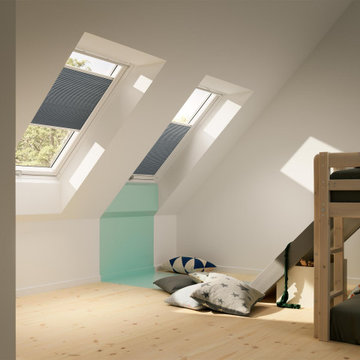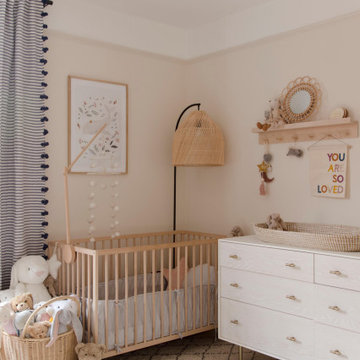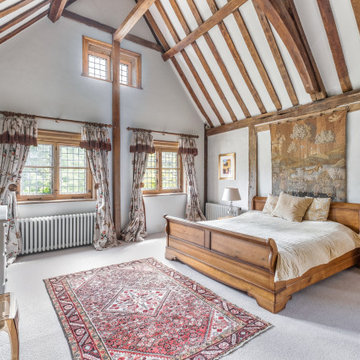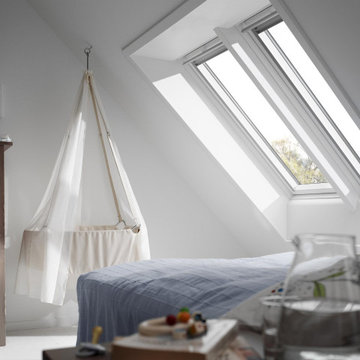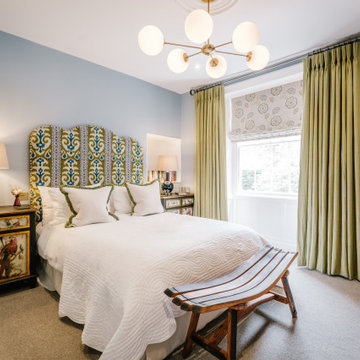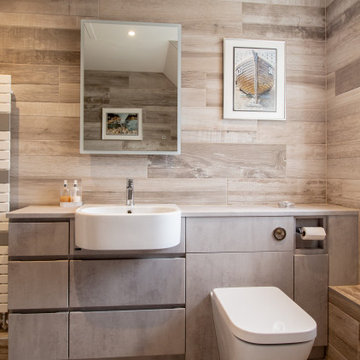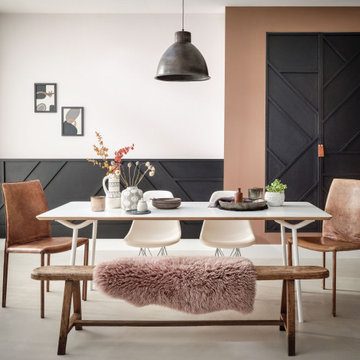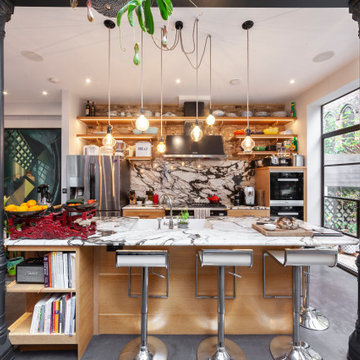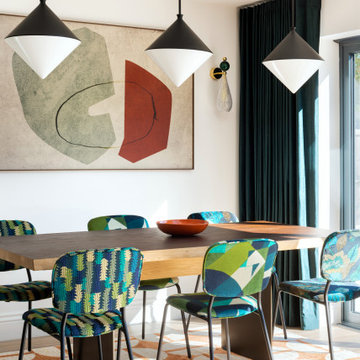28,934,023 Home Design Ideas, Pictures and Inspiration
Find the right local pro for your project

A green pantry cupboard with oak drawers in this colouful kitchen in a victorian house renovation. The kitichen features two tone green cabinets and soft pink tiles on walls and floors. Click through to see more of this beautiful home
Reload the page to not see this specific ad anymore

This new build architectural gem required a sensitive approach to balance the strong modernist language with the personal, emotive feel desired by the clients.
Taking inspiration from the California MCM aesthetic, we added bold colour blocking, interesting textiles and patterns, and eclectic lighting to soften the glazing, crisp detailing and linear forms. With a focus on juxtaposition and contrast, we played with the ‘mix’; utilising a blend of new & vintage pieces, differing shapes & textures, and touches of whimsy for a lived in feel.
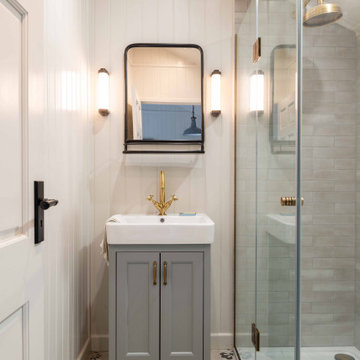
Trad / glam is the look for this pretty shower room.
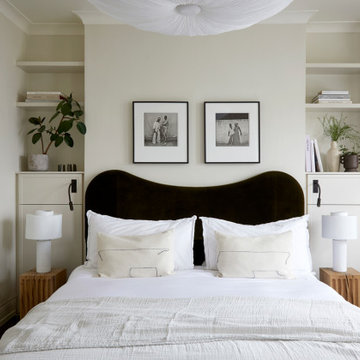
Master bedroom in an Edwardian Family Home in North London. We reconfigured the space and widened the chimney breast to accommodate a Superking bed for a boutique hotel feel.
Reload the page to not see this specific ad anymore
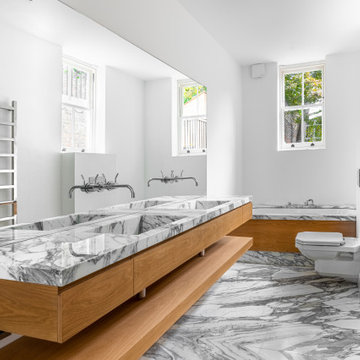
We carried out a full refurbishment and remodelling on this impressive grade 2 listed apartment, making sure to retain and restore period features throughout.
This family home boasts an impressive garden and overlooks Hyde Park.
Photographer: Signature Photography
28,934,023 Home Design Ideas, Pictures and Inspiration
Reload the page to not see this specific ad anymore
8




















