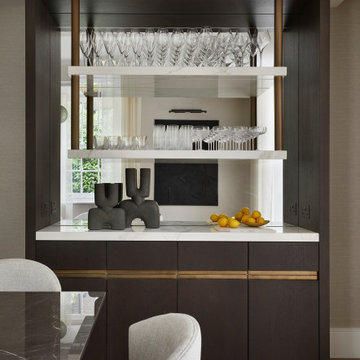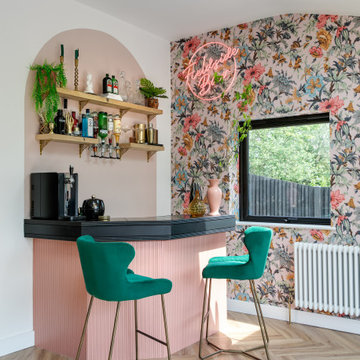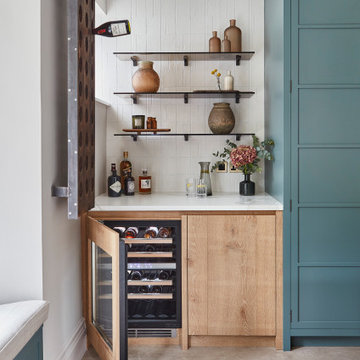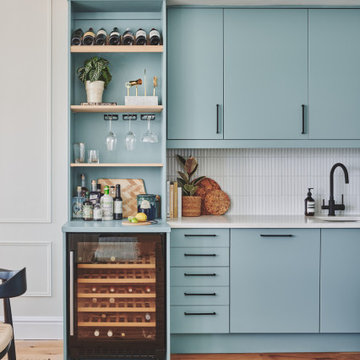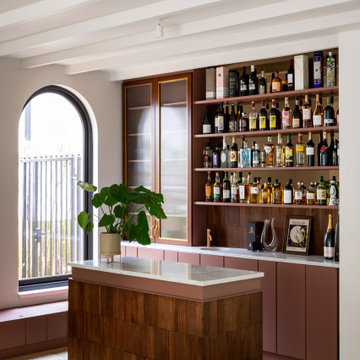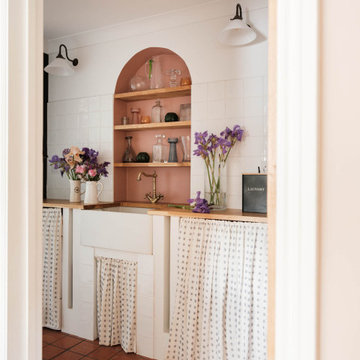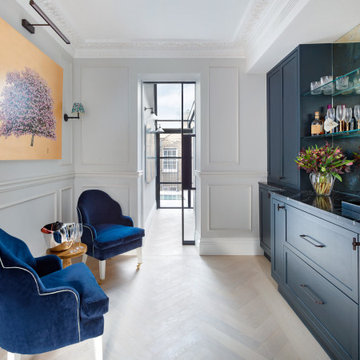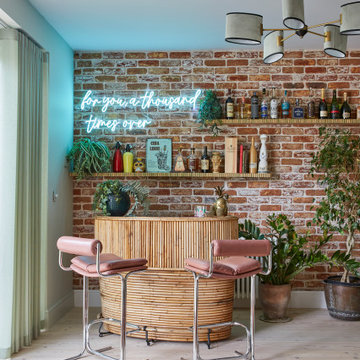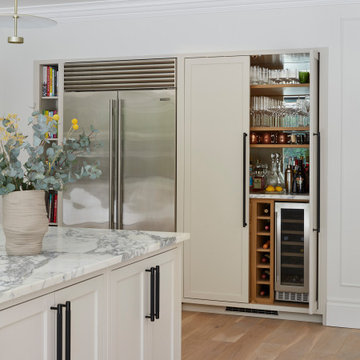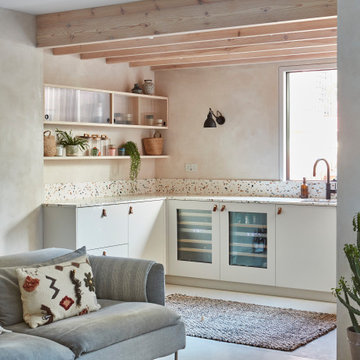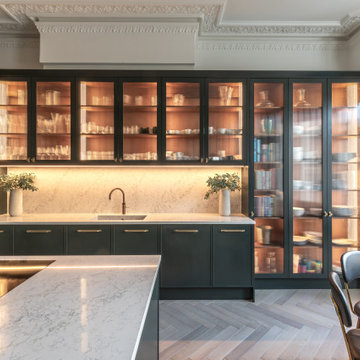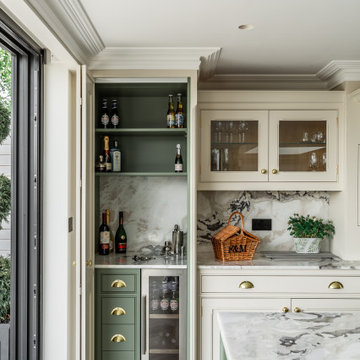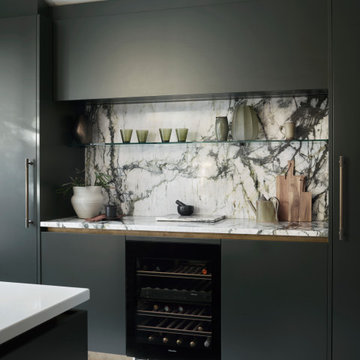Home Bar Ideas and Designs
Refine by:
Budget
Sort by:Popular Today
1 - 20 of 136,119 photos
Find the right local pro for your project
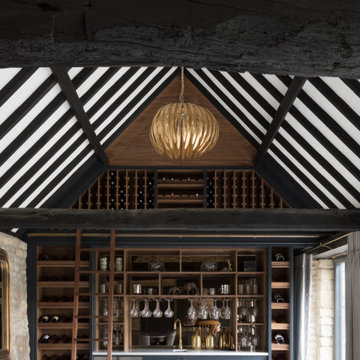
Chelsea II was a bar area project we completed alongside the kitchen. Subtle brass accents and a mottled bronze antique mirror splashback work really elegantly, adding a touch of luxury. We love the use of black American walnut on the carcasses and bespoke sliding ladder, which we had specifically commissioned for this scheme. Such attention to detail in every part of the design, and we even commissioned the bespoke champagne cork handles for the client.
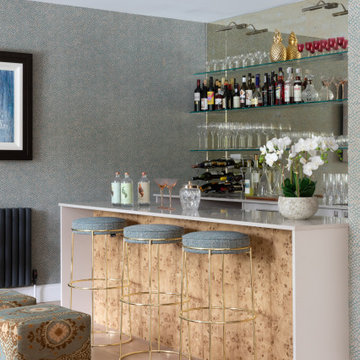
bar area in the living room of this modern family home. Cork bar with brass bar stools. antique mirror wall floating glass shelves

Large open plan kitchen and dining space with real American Walnut elements

Complete renovation of Wimbledon townhome.
Features include:
vintage Holophane pendants
Stone splashback by Gerald Culliford
custom cabinetry
Artwork by Shirin Tabeshfar
Built in Bar
Home Bar Ideas and Designs
1
