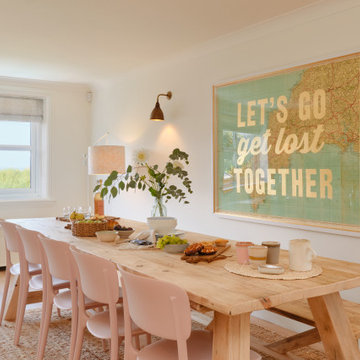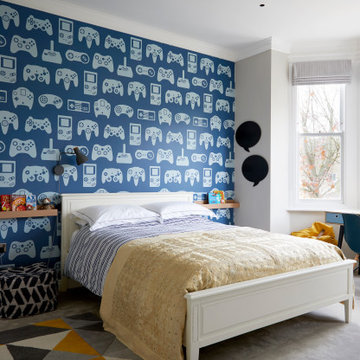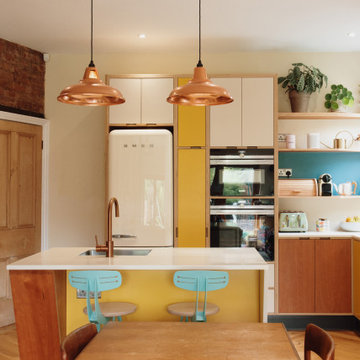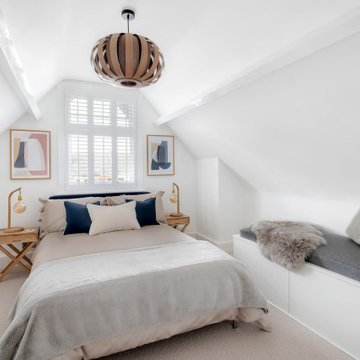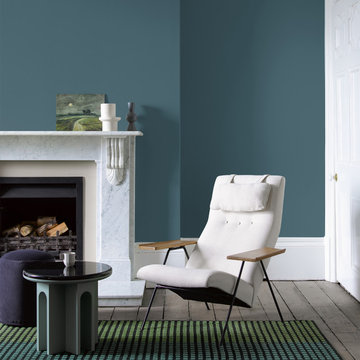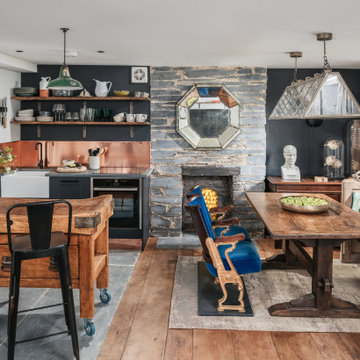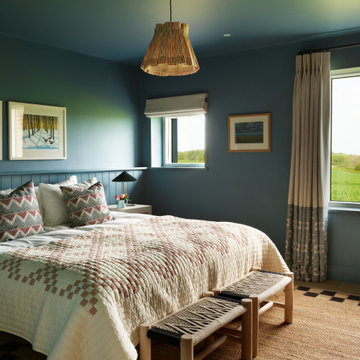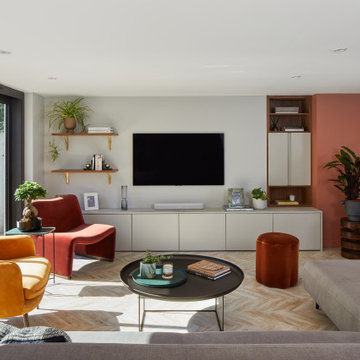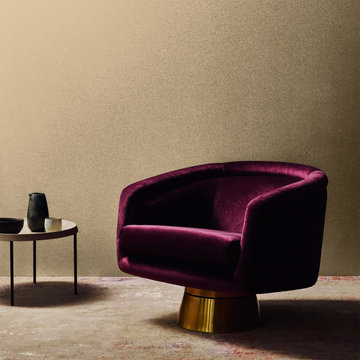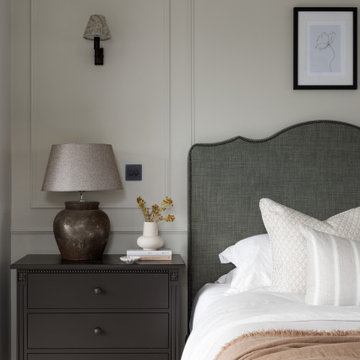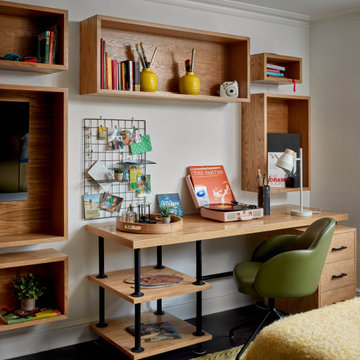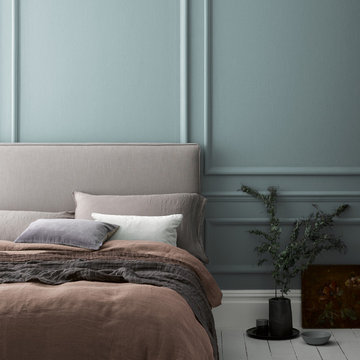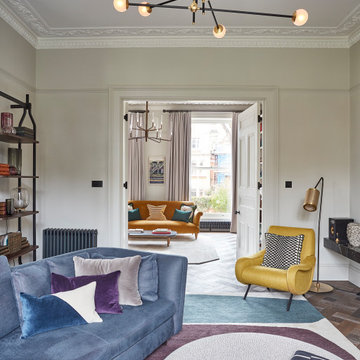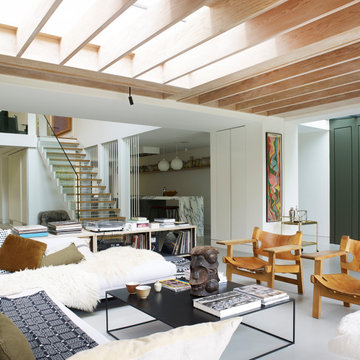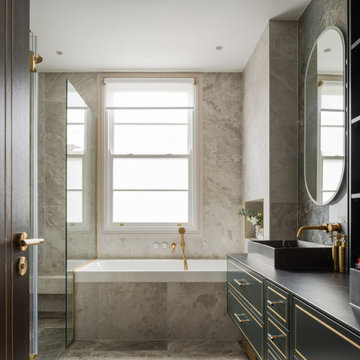28,933,812 Home Design Ideas, Pictures and Inspiration
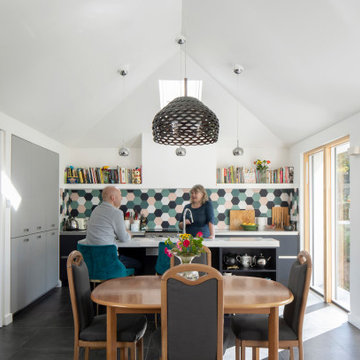
The Hipped Extension project is an unusual project for a suburban house. Sarah and Jeremy’s brief asked for a new open plan living space which addressed a large garden dotted with apple trees. The existing house was wide but shallow, with many rooms having the benefit of dual aspect front and rear. How could adding more space at the rear preserve the existing qualities?
It was decided to pull the new extension 3m away from the house, creating a courtyard space between the house and new space. The courtyard allows garden views from the existing living space, through the extensions’ picture windows. The courtyard also provides the opportunity for a pocket window seat in the hall, bringing light and views deep into the plan.
The extension is a simple volume running perpendicular to the garden with an open vaulted ceiling. It uses the same simple palette of materials as the existing house, white render and red clay tiles, and so it blends very well into its context. The intention was to create a building which was quietly different to the average suburban box extension.
The external south facing elevation consists of 3 glazed openings set into deep pockets with varying chamfered reveals. These pockets create solar shading in the summer and give the extension a garden-pavilion like feel, with the two-storey house sitting quietly in the background.

Contemporary kitchen with terrazzo floor and central island and hidden pantry
Find the right local pro for your project

We added oak herringbone parquet, a new fire surround, bespoke alcove joinery and antique furniture to the games room of this Isle of Wight holiday home
Reload the page to not see this specific ad anymore

The large oval coffee table is made from a high-gloss, cloudy-brown vellum. The puffy, nimbus-like shapes have an ephemeral quality, as if they could evaporate at any moment.
By contrast, two angular lounge chairs have been upholstered in a fabric of equally striking angles.
Richly embroidered curtains mix matte and metallic yarns that play the light beautifully.
These things, combined with the densely textured wallpaper, create a room full of varied surfaces, shapes and patterns.
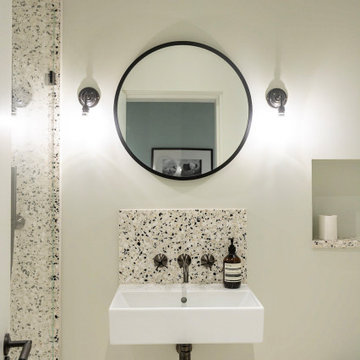
Contemporary design en-suite bathroom with terrazzo tile in a Notting Hill Town house
Reload the page to not see this specific ad anymore

Pale pink kitchen in Sussex Barn Conversion with engineered wood flooring from Chaunceys Timber Flooring
28,933,812 Home Design Ideas, Pictures and Inspiration
Reload the page to not see this specific ad anymore
7




















