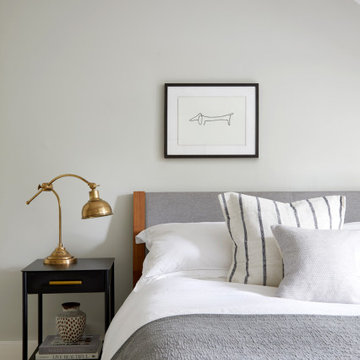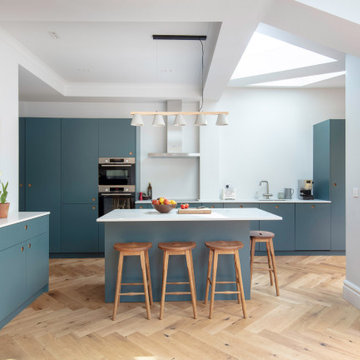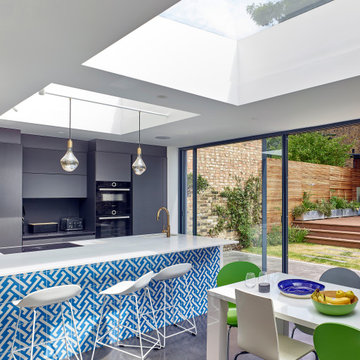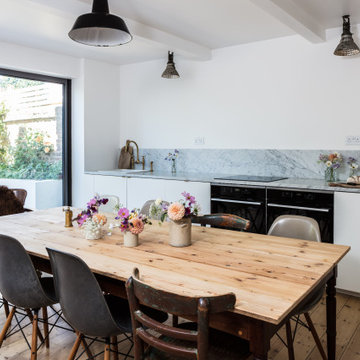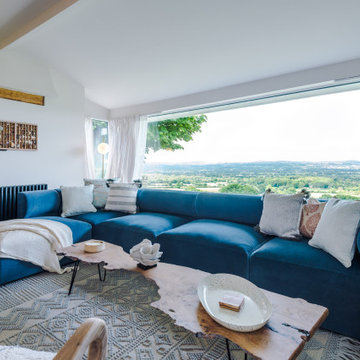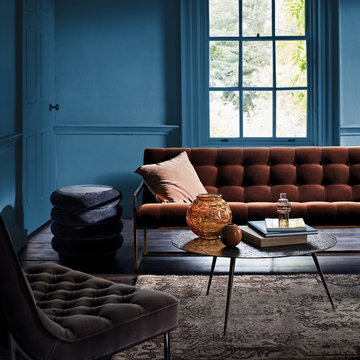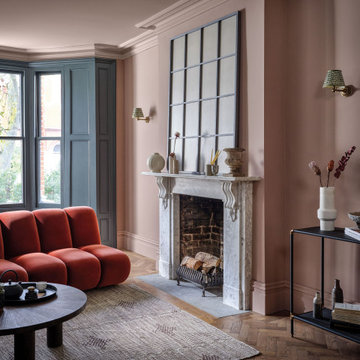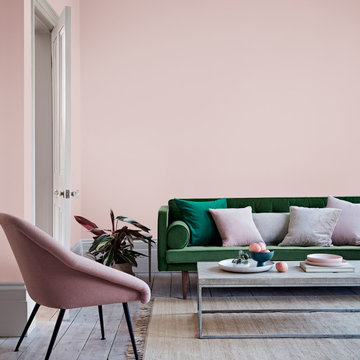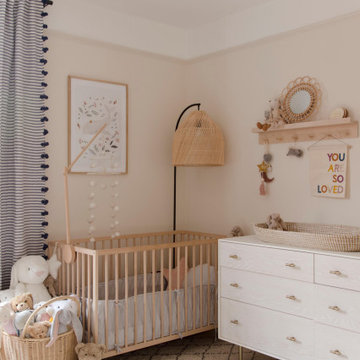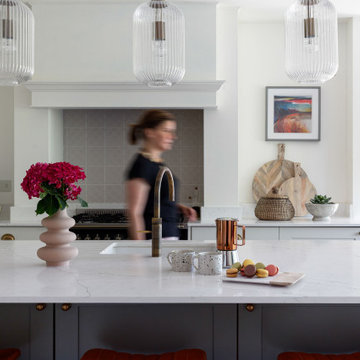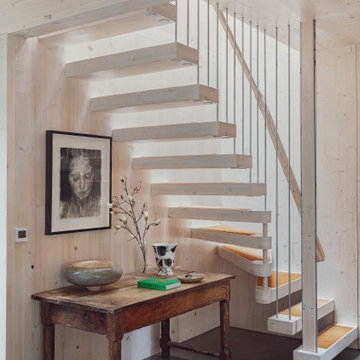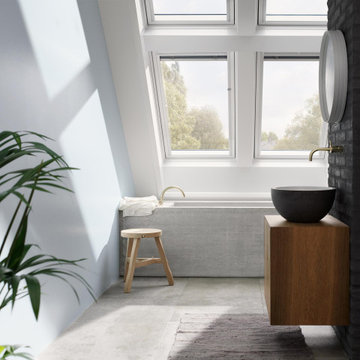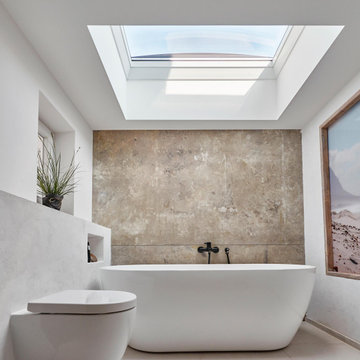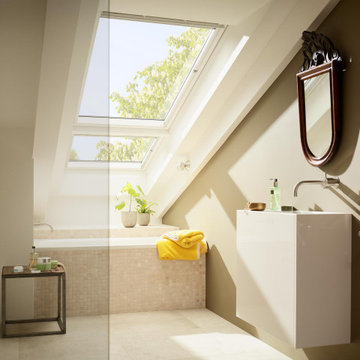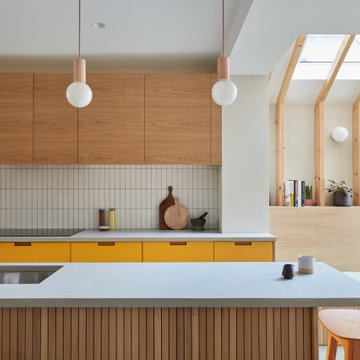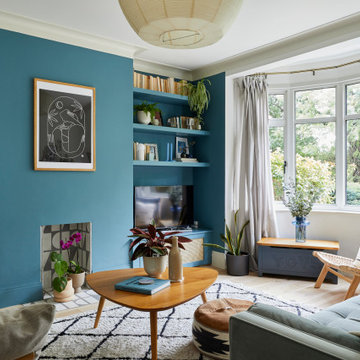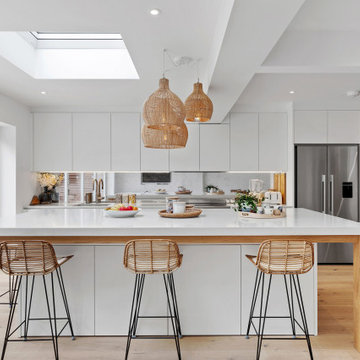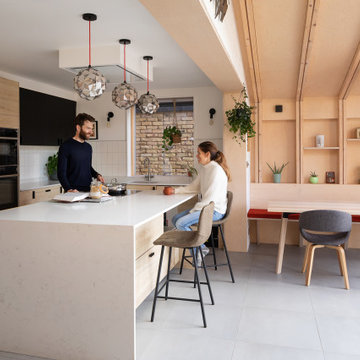Scandinavian Home Design Photos
Find the right local pro for your project
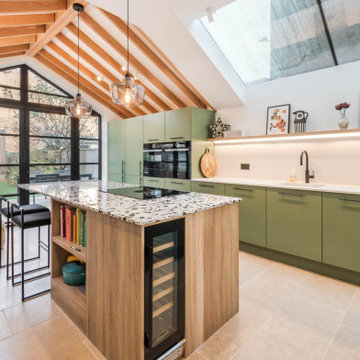
We teamed up with Aura Homes to revamp a stunning residence in Brentford, London.
Our task for this project was to design a contemporary extension seamlessly integrating with the existing period property. Our client’s vision included incorporating bi-fold doors to infuse ample natural light. We designed and fitted beautiful Cortizo doors with cosmetic bars.

Pergola House is a timber framed single-storey extension to a Victorian family home in the Lee Manor Conservation Area featuring a rich and colourful interior palette.
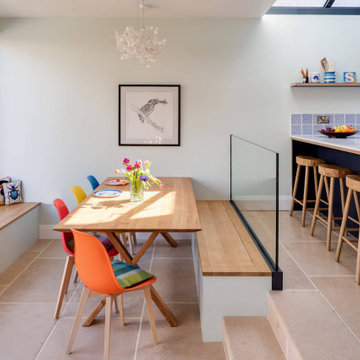
A palette of mixed materials for a striking combination.
The dramatically dark cabinets are handcrafted with Richlite, a paper composite material with a leathery finish that ages gracefully. The light painted oak cabinets utilises the full sidewall to maximise storage painted in a light shade of Pale Powder with the grain shining through. Using a slide and hide mechanism on the double larder creates a breakfast station to keep the rest of the surfaces clutter-free, the vibrantly painted internals brings a pop of colour, so much so that the doors are predominantly left open!
The split level separates the kitchen from the dining room with bespoke banquette seating and a window seat reading nook.
Scandinavian Home Design Photos
1




















