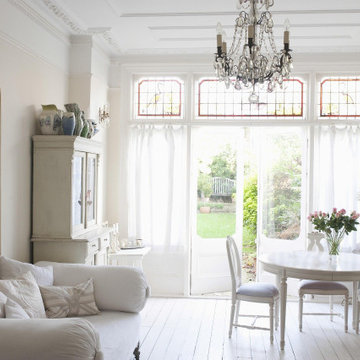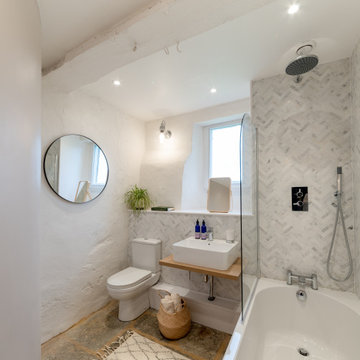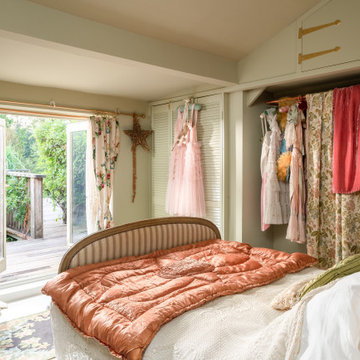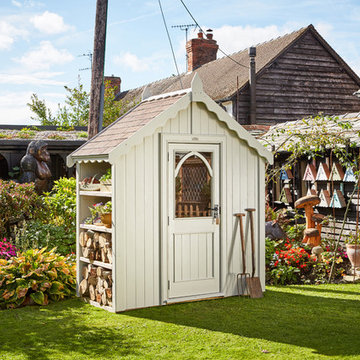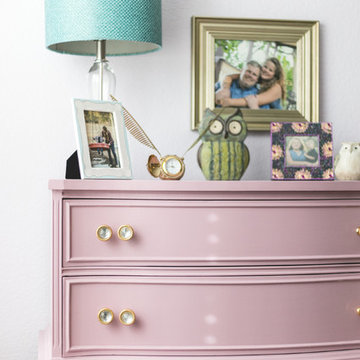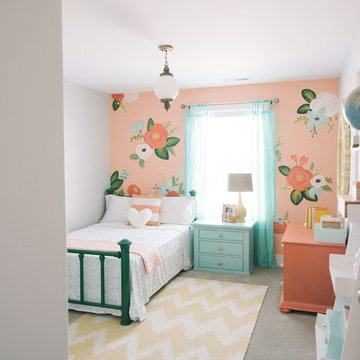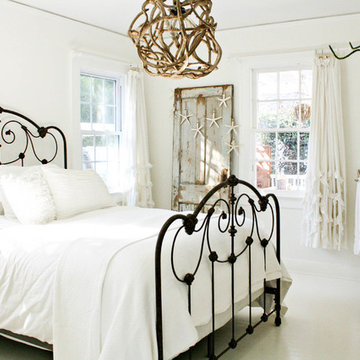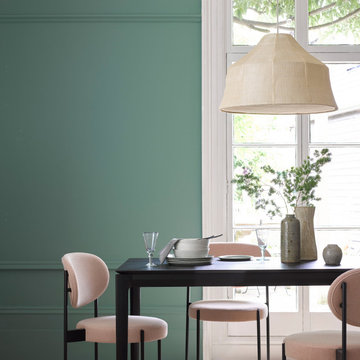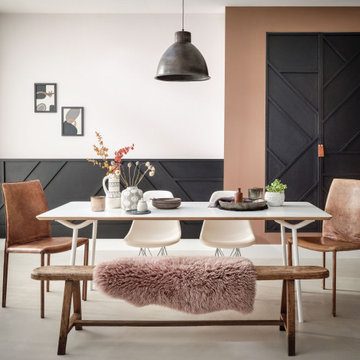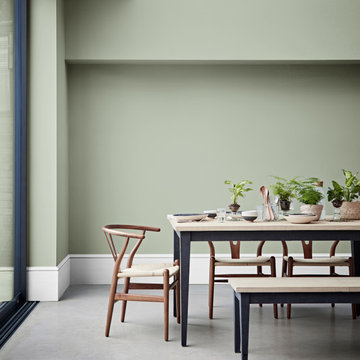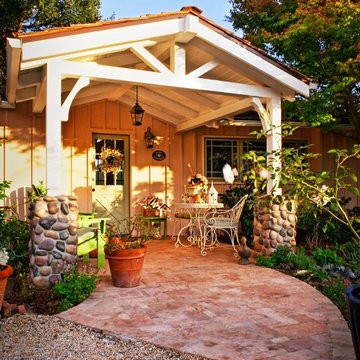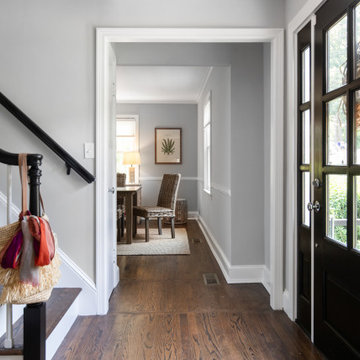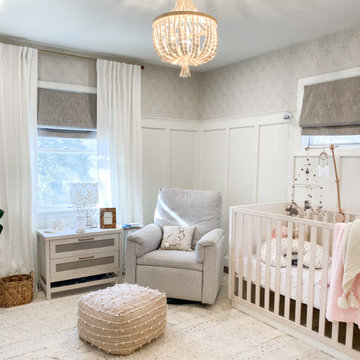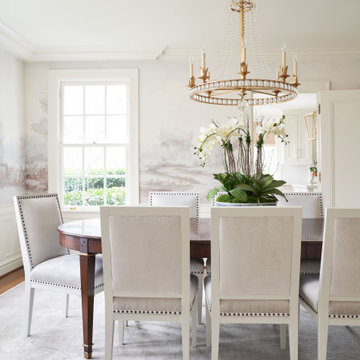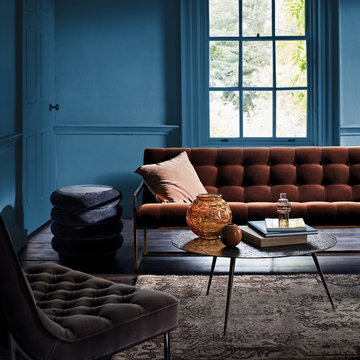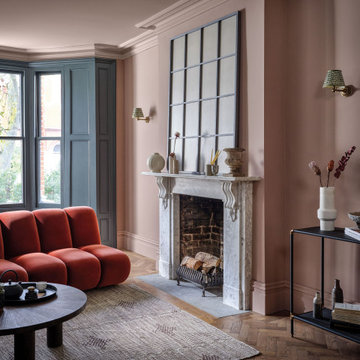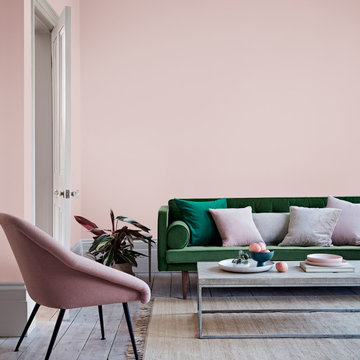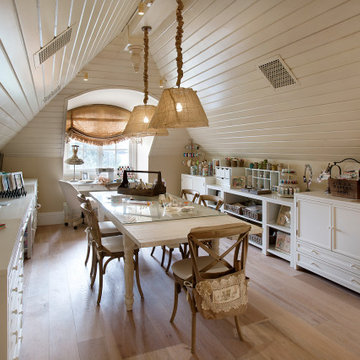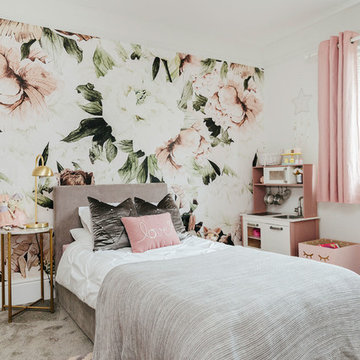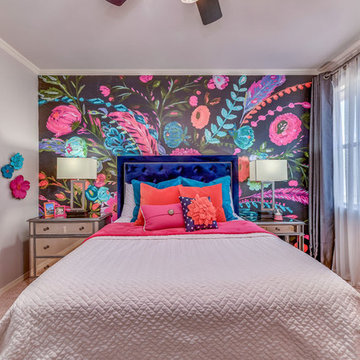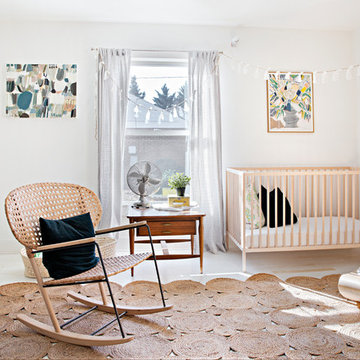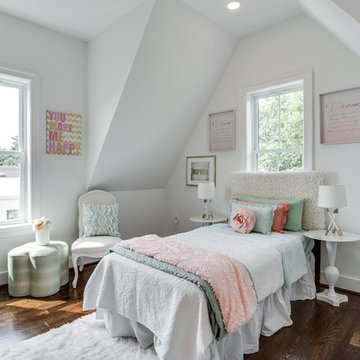Shabby-Chic Style Home Design Photos
Find the right local pro for your project
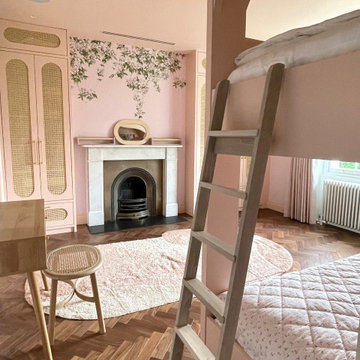
The Girls Bedroom - Hampstead Project. This was part of the complete refurbishment of a beautiful Victorian House in London. Pink Paradise! The clients wanted their girls bedroom to be indulgent and impactful. We added bespoke joinery with these beautiful painted pink wardrobes with curved rattan inserts. The centrepiece of the bedroom was bespoke made bunk beds with led twinkle star canopy and led lit arch entrance matching the pink of the wardrobes. We fully wallpapered the walls with this designer wallpaper.

Palm Springs - Bold Funkiness. This collection was designed for our love of bold patterns and playful colors.
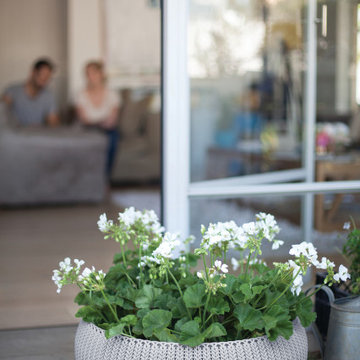
Keter is introducing the next generation of stunning yet functional planters with its Knit Collection. You'll love the eye-catching Cozies Knit design! It integrates a crafty knit texture together with a distinctive feel and stylish design that complement any home or patio decor. The detail on this resin indoor-outdoor planter is remarkable, as it has been designed to give you the intricate, interlocking woven knitted look of a braided knit-style design.
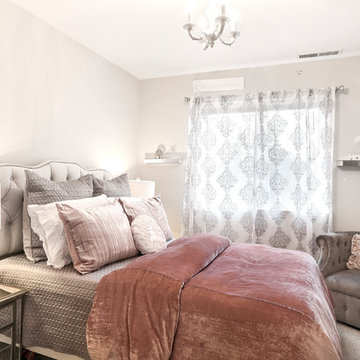
This super glam bedroom was designed for a pre-teen client. She requested a sophisticated, glamorous, and fabulous bedroom. A combination of rose gold, silver, and white make up the color palette. Mirrored furniture and rose gold mercury glass lamps add bling. The bedding is velvet, satin, and ruffles. A petite chandelier gives us a sparkle. My client is a ballerina and so a ballet barre was a must. The adorable brackets for the barre are a fun detail. The vanity stool was upholstered to match the custom throw pillow. This bedroom is oh so glam!!!
Devi Pride Photography
Sewing Things Up
Shabby-Chic Style Home Design Photos
1




















