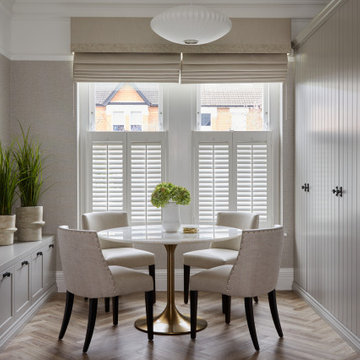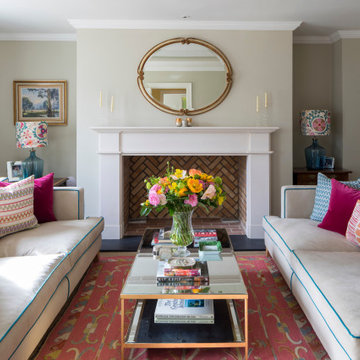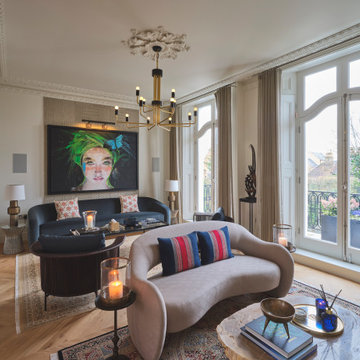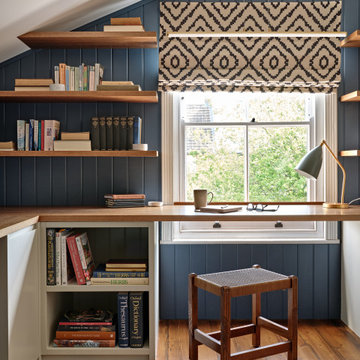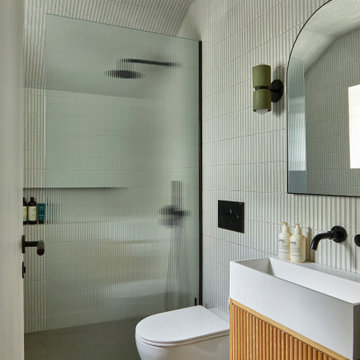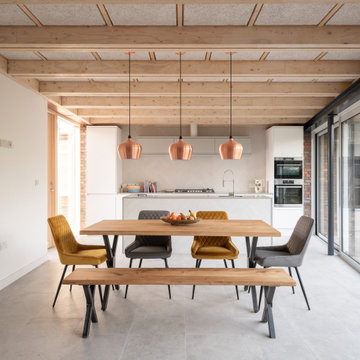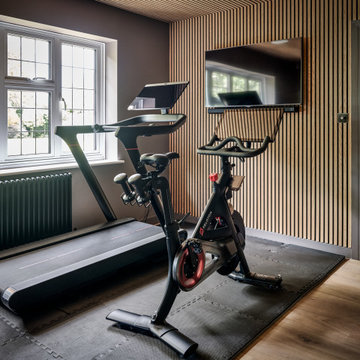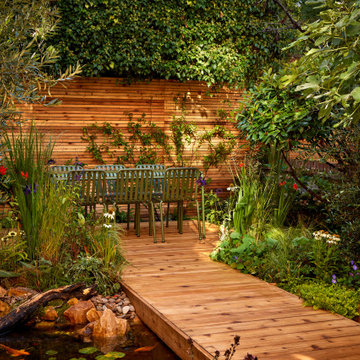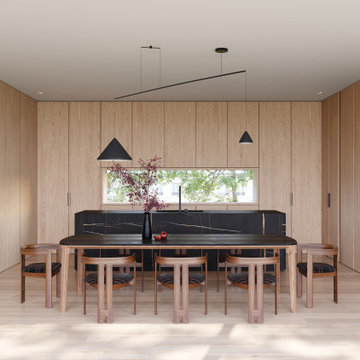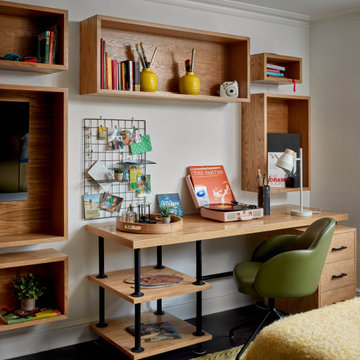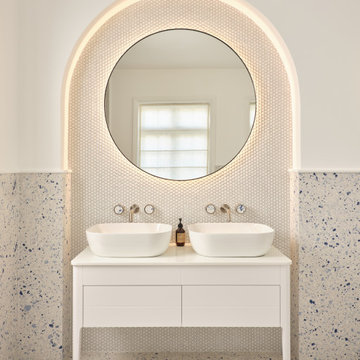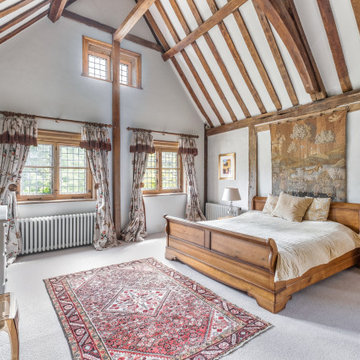6,226,419 Brown Home Design Ideas, Pictures and Inspiration

blue walls, glass ring chandelier, curtain trim, banded curtains, drawing room, engineered wood flooring, fire seat, mouldings, picture rail, regency, silk rug, sitting room, wall lights, wall paneling,

Verdigris wall tiles and floor tiles both from Mandarin Stone. Bespoke vanity unit made from recycled scaffold boards and live edge worktop. Basin from William and Holland, brassware from Lusso Stone.
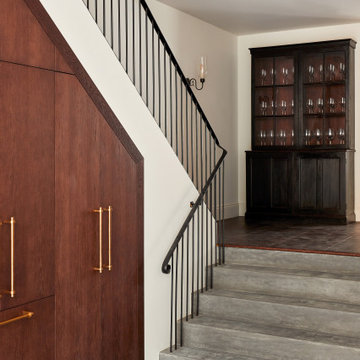
Beautiful staircase with a simple black metal railing. Underneath the stairs, there is built-in wooden cabinetry with large gold handles, adding a touch of elegance.

We added oak herringbone parquet, a new fire surround, bespoke alcove joinery and antique furniture to the games room of this Isle of Wight holiday home

Pale pink kitchen in Sussex Barn Conversion with engineered wood flooring from Chaunceys Timber Flooring
6,226,419 Brown Home Design Ideas, Pictures and Inspiration
1





















