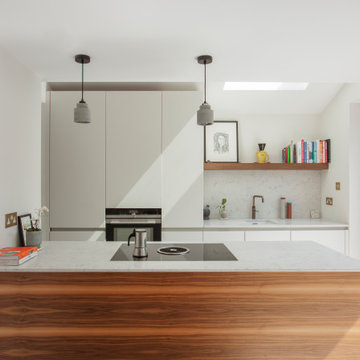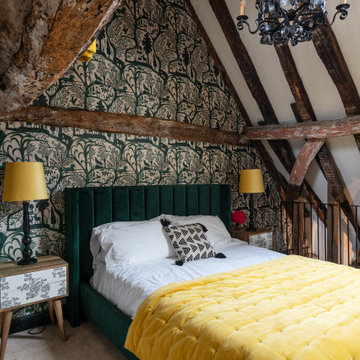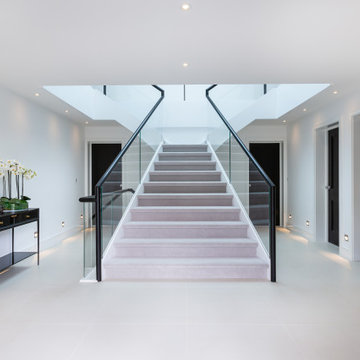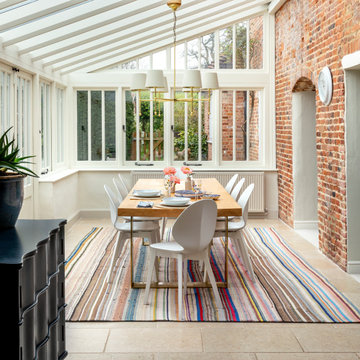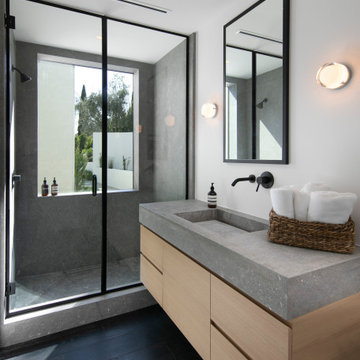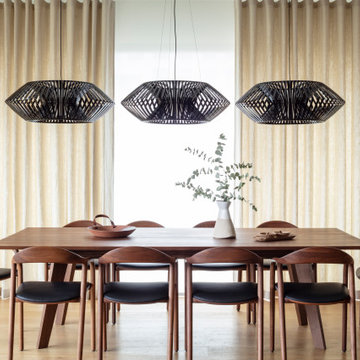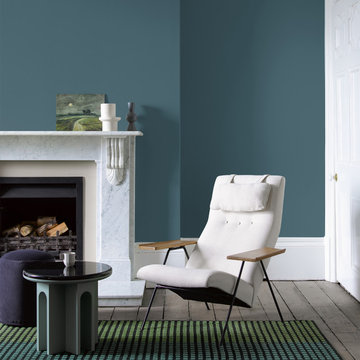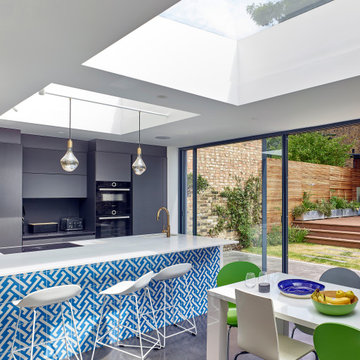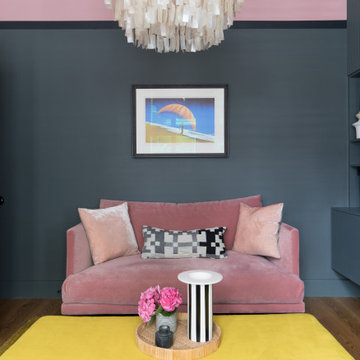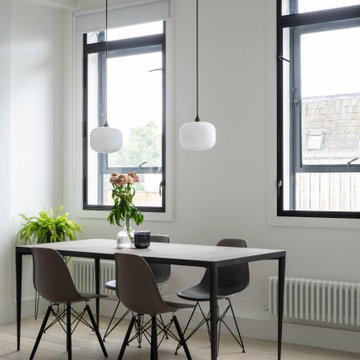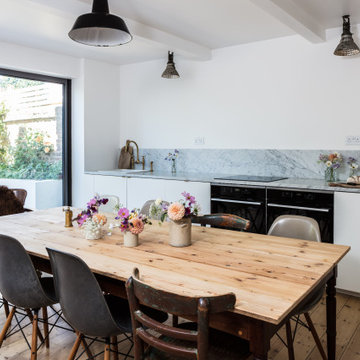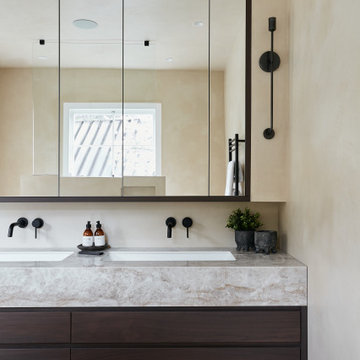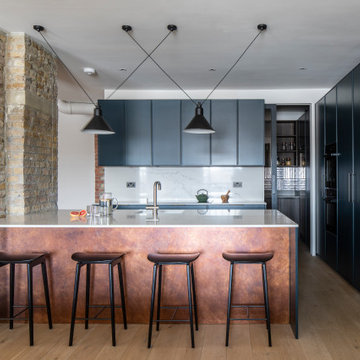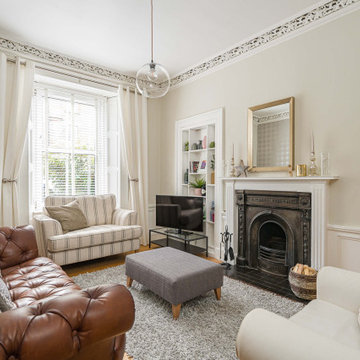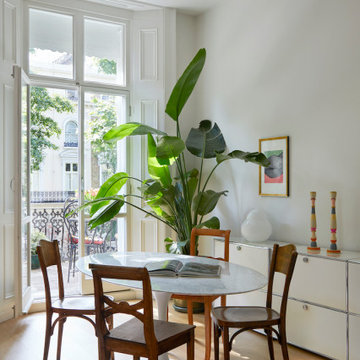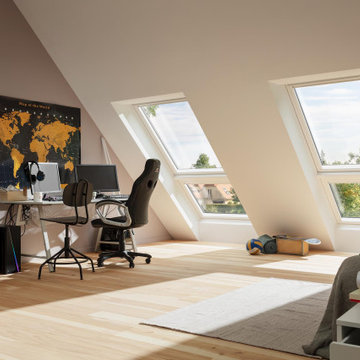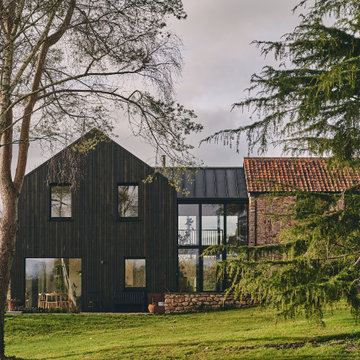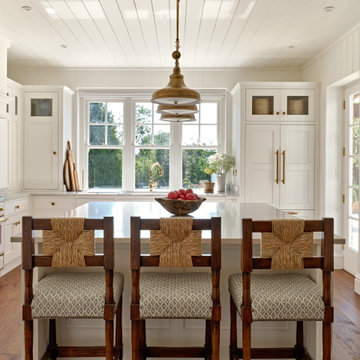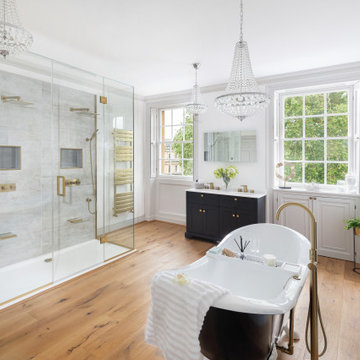28,933,825 Home Design Ideas, Pictures and Inspiration
Find the right local pro for your project
Reload the page to not see this specific ad anymore

We are delighted to reveal our recent ‘House of Colour’ Barnes project.
We had such fun designing a space that’s not just aesthetically playful and vibrant, but also functional and comfortable for a young family. We loved incorporating lively hues, bold patterns and luxurious textures. What a pleasure to have creative freedom designing interiors that reflect our client’s personality.
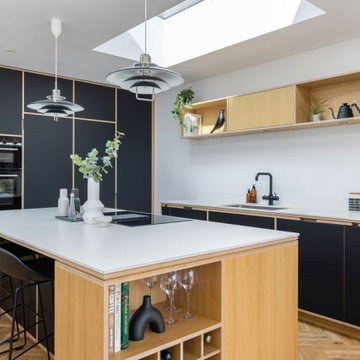
It's sophisticated and stylish, with a sleek and contemporary feel that's perfect for entertaining. The clean lines and monochromatic colour palette enhance the minimalist vibe, while the carefully chosen details add just the right amount of glam.
Reload the page to not see this specific ad anymore
28,933,825 Home Design Ideas, Pictures and Inspiration
Reload the page to not see this specific ad anymore
4




















