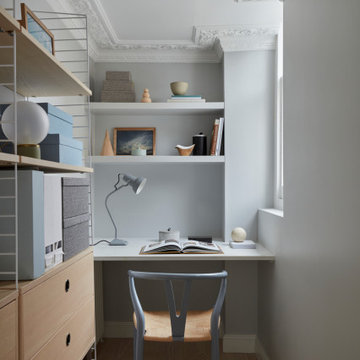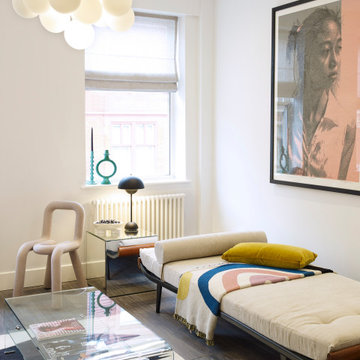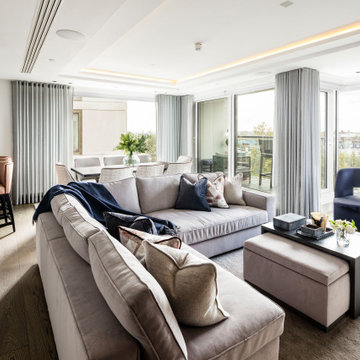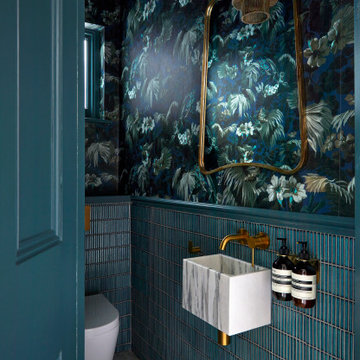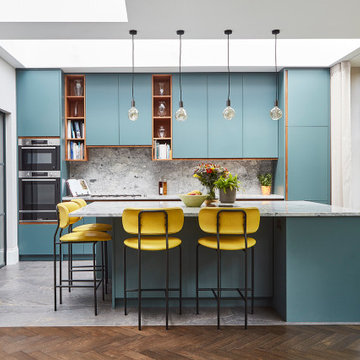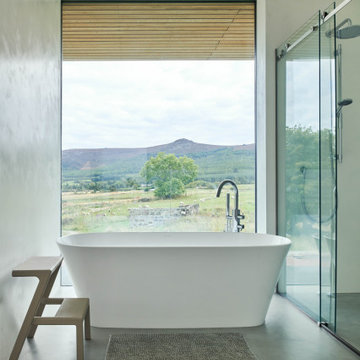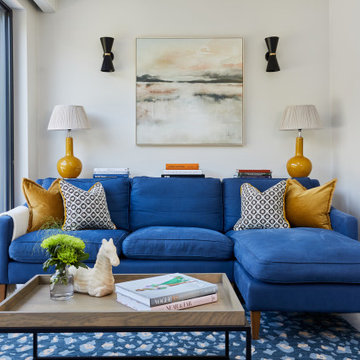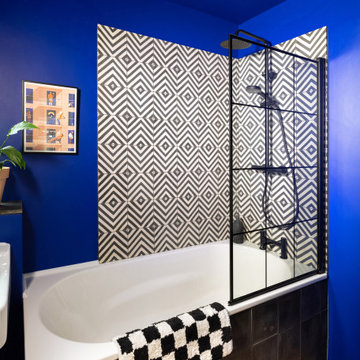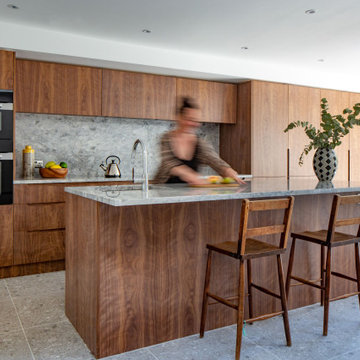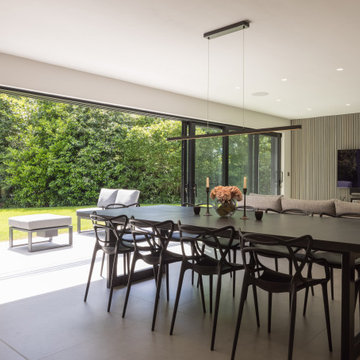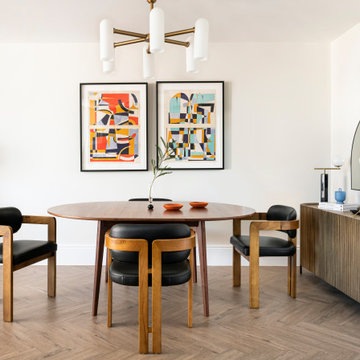Contemporary Home Design Photos
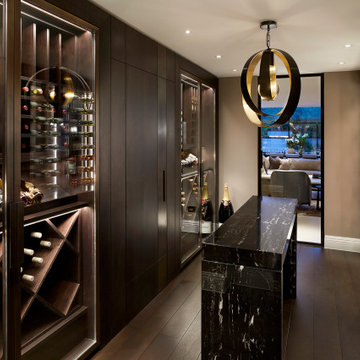
A fun-filled family home for luxury entertaining designed by Mokka Design. This 7500 sq ft property has layer upon layer of personalisation. Including a secret door behind a bookcase disguising a secret loft space, where book spines list birthdays, special memories and favourite family reads. The lower ground and ground floors comprise three open-plan living rooms plus a family room, music room, study, gym, wine cellar and kitchen dining area.
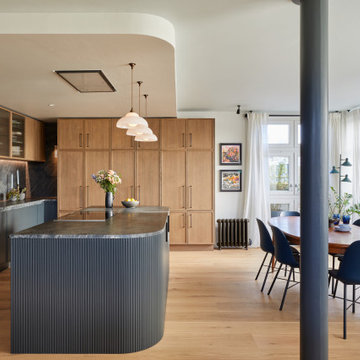
This stunning handcrafted provenance by piqu kitchen brings together a beautiful mix of colours, materials, and textures to create a warm and contemporary open plan living space.
The decorative panels on the curved feature island have been painted in Hopper Head from Farrow & Ball and the other oak units have been left in their natural state and simply stained. Blue Fusion quartzite work surfaces and a full height splashback along with the reeded glass doors, a pantry unit and beautiful bar area complete this very bespoke and luxurious kitchen.
Find the right local pro for your project
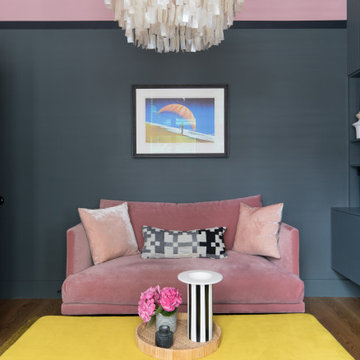
The living room is an evening retreat for the client so we used a dark green on all walls and woodwork to create a sumptuous and cosy feel and painted the ceiling in a dusky hued pink for a contemporary way to introduce some colour. Bespoke joinery provides clever storage solutions and more texture and vibrancy is brought in by the large rug which helps centre the furniture.
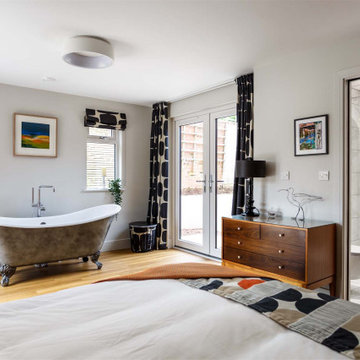
Our clients wanted a complete contrast to their existing brick bungalow.
Gary and Caron were clear from the start; they wanted an extension that was beautiful, elegant and modern - a complete contrast from their existing brick bungalow. With some major internal alterations too, this project was brilliant to work on from start to finish. The use of a mono pitched roof, burnt timber cladding (done by the clients themselves), beautiful louvred shading and large areas of glazing all came together to create this striking extension to the home. The new rear living room provides a tranquil space, filled with light and with a seamless connection to the garden. Internally the new bedroom arrangement and master suite now allow the previously dark entrance hall to be flooded with light from front to back, cleverly dividing the internal space between bedrooms and daytime rooms. We are absolutely delighted with the end result and more importantly, so are the clients!

Bespoke birch plywood kitchen handmade by Sustainable Kitchens as part of a kitchen extension renovation in Bristol.
Island includes a downdraft bora extractor with a terrazzo durat worktop.
Wall run includes a corian worktop and splashback, a fisher and paykel dishdrawer and a stainless steel lined breakfast cabinet
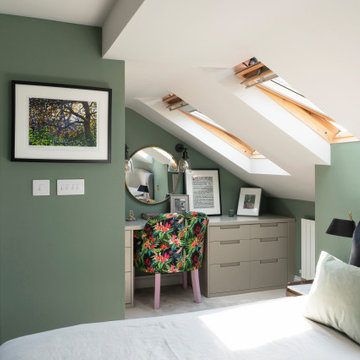
This project comprised alterations to a large loft area and the addition of a roof terrace, in order to open the loft to the spectacular high-level views to Alexandra Palace and create a spacious master bedroom suite.
The new bedroom suite includes a dressing room and en-suite shower room. Views are through full height bi-fold doors that give access to the roof terrace. The roof terrace has a glazed floor and balustrade to allow light to penetrate to the windows below.
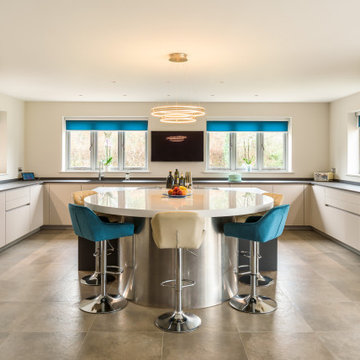
Our clients returned to us after 10 years of their completed kitchen design as they had received planning permission to build a new home & wanted us to design, supply & install the new kitchen & utility.
Our designer Noel who worked with them previously was happy to embark on this exciting new project with them. They knew they definitely wanted another contemporary design for the large open kitchen, dining & living area. A seated island for 4 people was a must along with lots of storage, a separate utility room &, a designated drinks area for social occasions as well as a separate games room.
Noel designed mohair door fronts with a dark signature island in Basalt grey & 20mm Quartz worktops. The circular island for seating was designed with 60mm Sparkling white Corian to connect the island to the furniture as-well as create separate cooking & social zones on the island. The plinth line runs along the tall housing to give a hidden aesthetic to the utility room sitting behind it. The built in drinks cabinet with wine fridge is accessible from both the kitchen island & dining area to maximise the social space.
The games room bar is designed with a new steel door front Laika & compliments the moody aesthetic. The games room bar is fully equipped with wine coolers, sinks & taps & ice maker. The stainless steel worktops from Italy finish the aesthetic of the design.
Contemporary Home Design Photos
1




















