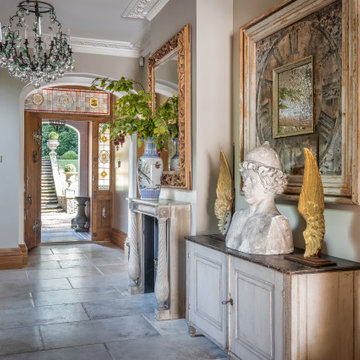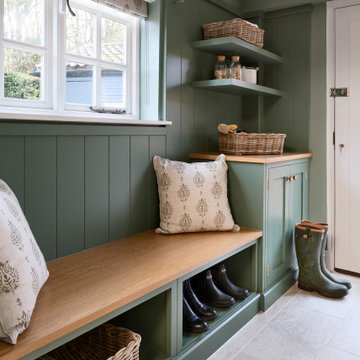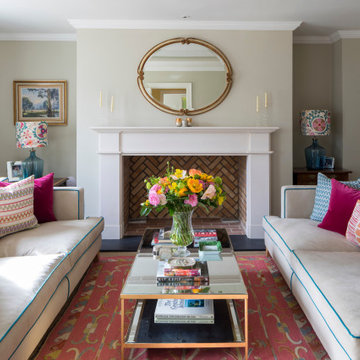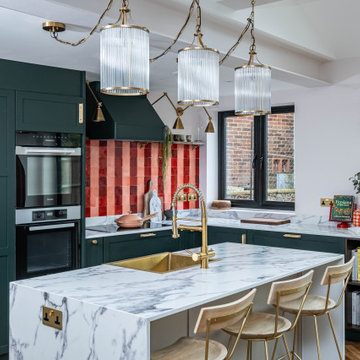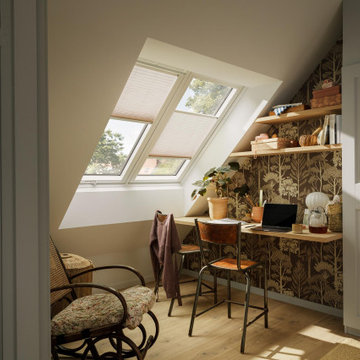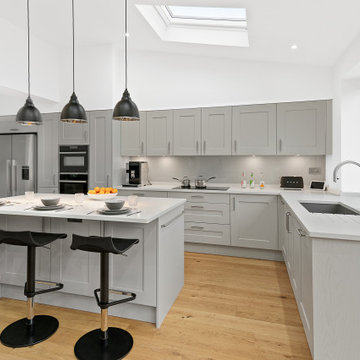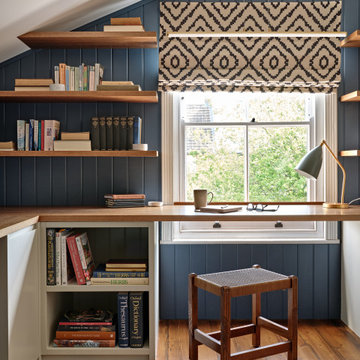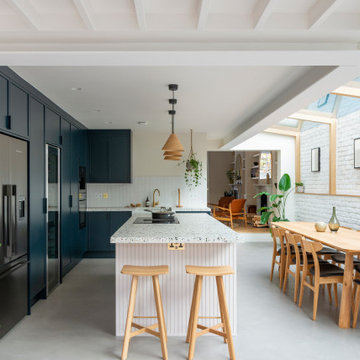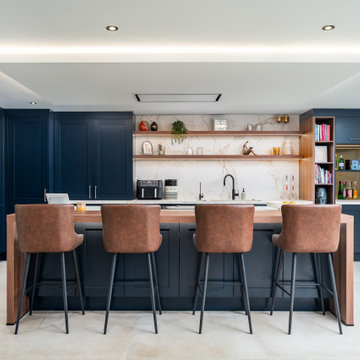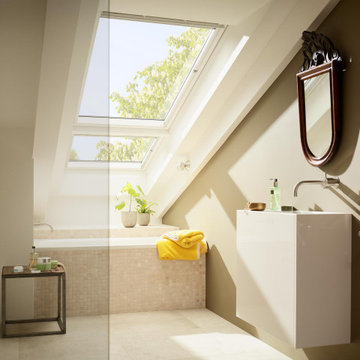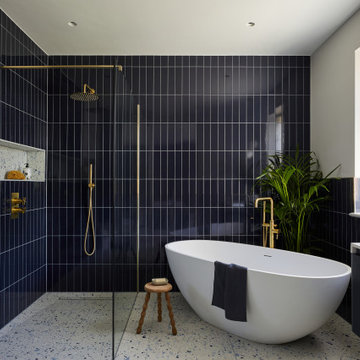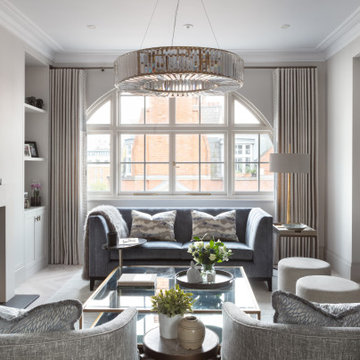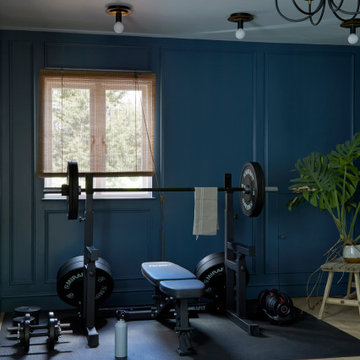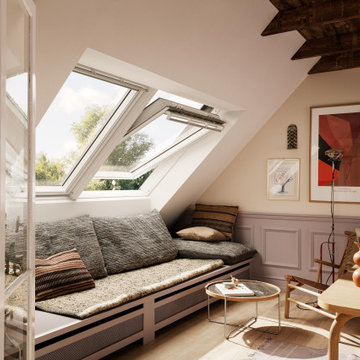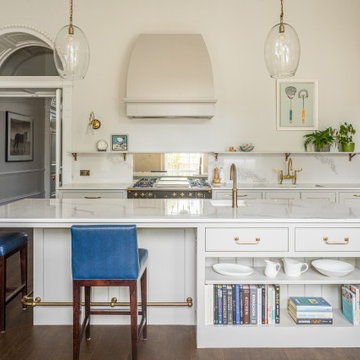Traditional Home Design Photos
Find the right local pro for your project
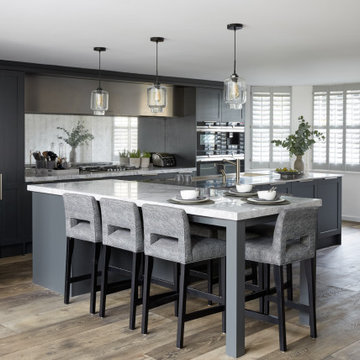
If you love to entertain then various aspects of your kitchen/living space need to be carefully considered, from layout and the flow between zones, to appropriate storage and serving sections, to dining and seating areas, to perhaps even a dedicated home bar? Expert, bespoke design has the answers!

Within this Powder room a natural Carrara marble basin sits on the beautiful Oasis Rialto vanity unit whilst the stunning Petale de Cristal basin mixer with Baccarat crystal handles takes centre stage. The bespoke bevelled mirror has been paired with crystal wall lights from Oasis to add a further element of glamour with monochrome wallpaper from Wall & Deco adding texture, and the four piece book-matched stone floor completing the luxurious look.
Reload the page to not see this specific ad anymore

blue walls, glass ring chandelier, curtain trim, banded curtains, drawing room, engineered wood flooring, fire seat, mouldings, picture rail, regency, silk rug, sitting room, wall lights, wall paneling,
Reload the page to not see this specific ad anymore

We added oak herringbone parquet, new fire surrounds, wall lights, velvet sofas & vintage lighting to the double aspect living room in this Isle of Wight holiday home
Traditional Home Design Photos
Reload the page to not see this specific ad anymore
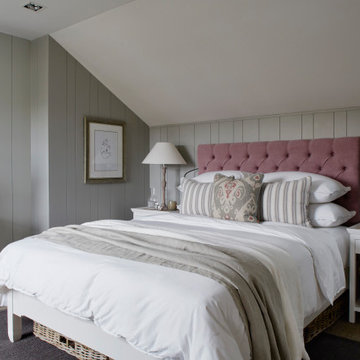
We installed wall paneling in this guest bedroom of this London townhouse to bring an element of calming country style to the space.
1




















