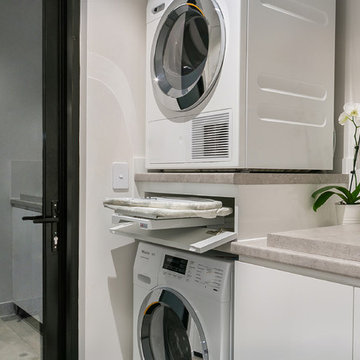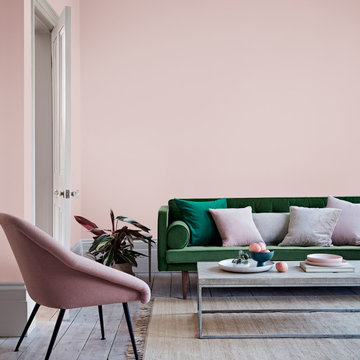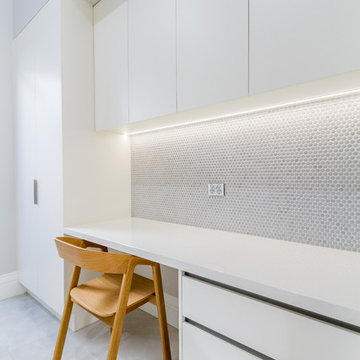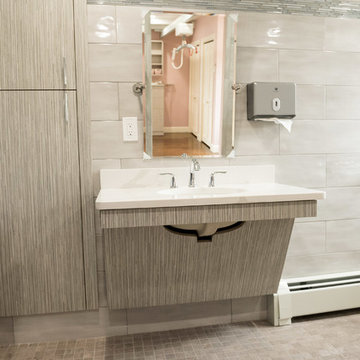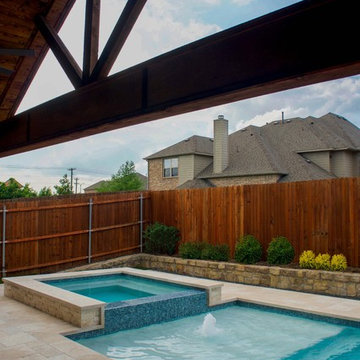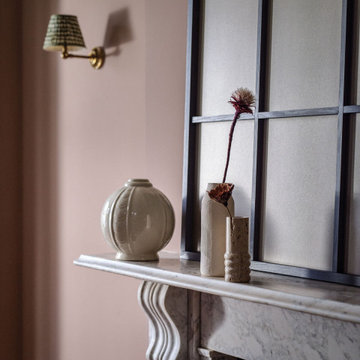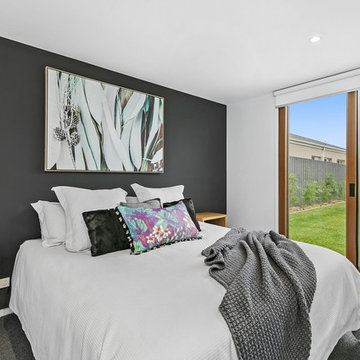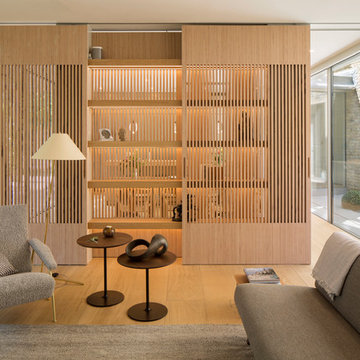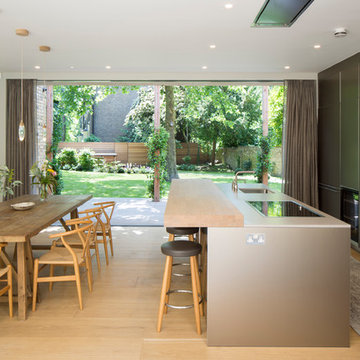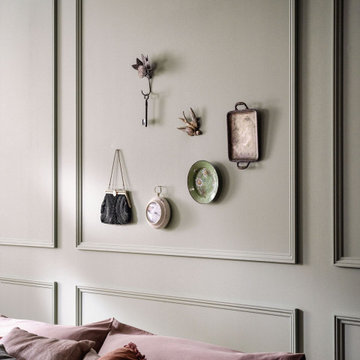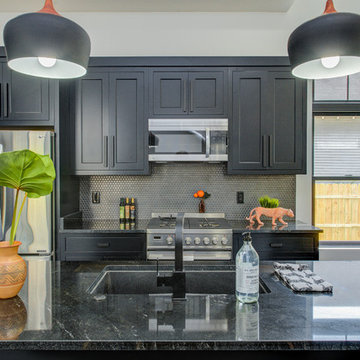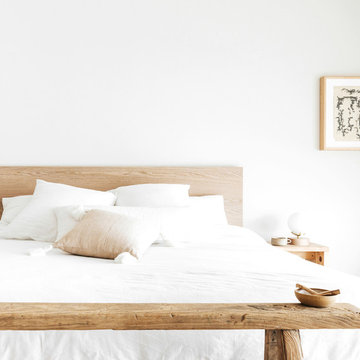Modern Home Design Photos
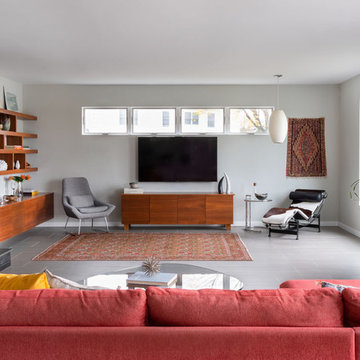
A curated mixture of vintage, antique & modern elements creates an eclectic living area on Long Island, New York. Photo by Claire Esparros.
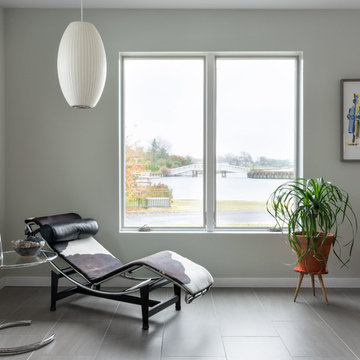
A handwoven Persian throw rug hangs on the wall, flanked by a modern Eileen Gray Adjustable glass-and-tubular-steel table, Le Corbusier chaise lounge & George Nelson Cigar pendant lamp. Photo by Claire Esparros.
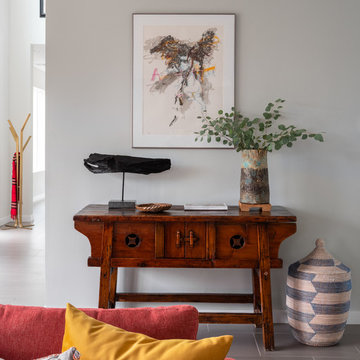
A hand-carved antique reproduction Asian console table completes the Global style vibe in this Long Island living room. The vignette features woven baskets, a studio pottery vase, a freestanding driftwood sculpture, modern artwork & a mustard-yellow velvet throw pillow. Photo by Claire Esparros.
Find the right local pro for your project
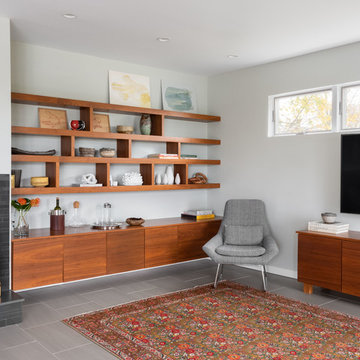
A collection of studio pottery is arranged among artwork and sculptural items on a custom built-in shelving system. Photo by Claire Esparros.
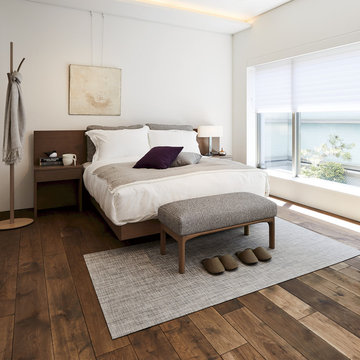
システムファニチャーのノウハウを生かして、ヘッドボードの幅や高さを自由に決められるベッドを用意しました。木のぬくもりと収まりのよさが、ベッドルームを美しく統一感のある空間に。質の高い睡眠をお届けするカンディハウスオリジナルのマットレスとの組み合わせで、深いリラックス感が実現します。ナラ材とウォルナット材ともに、空間やお好みに合わせて木目使いを2種類からお選びいただけます。 製品詳細はこちら https://www.condehouse.co.jp/products/series/detail.php?series_id=15&model_id=63
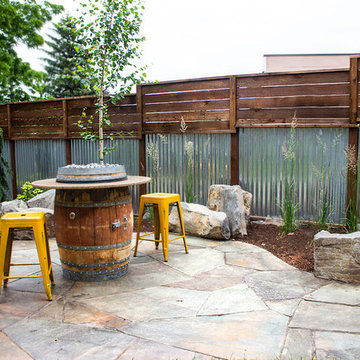
This sloped garden was transforming into a modern outdoor retreat with a raised outdoor kitchen and dining area, hot tub, steel raised planters, and a flagstone patio with a fire table. Creative plant placement provides privacy from close urban neighbors and makes this space feel a world away.
Reload the page to not see this specific ad anymore

In our world of kitchen design, it’s lovely to see all the varieties of styles come to life. From traditional to modern, and everything in between, we love to design a broad spectrum. Here, we present a two-tone modern kitchen that has used materials in a fresh and eye-catching way. With a mix of finishes, it blends perfectly together to create a space that flows and is the pulsating heart of the home.
With the main cooking island and gorgeous prep wall, the cook has plenty of space to work. The second island is perfect for seating – the three materials interacting seamlessly, we have the main white material covering the cabinets, a short grey table for the kids, and a taller walnut top for adults to sit and stand while sipping some wine! I mean, who wouldn’t want to spend time in this kitchen?!
Cabinetry
With a tuxedo trend look, we used Cabico Elmwood New Haven door style, walnut vertical grain in a natural matte finish. The white cabinets over the sink are the Ventura MDF door in a White Diamond Gloss finish.
Countertops
The white counters on the perimeter and on both islands are from Caesarstone in a Frosty Carrina finish, and the added bar on the second countertop is a custom walnut top (made by the homeowner!) with a shorter seated table made from Caesarstone’s Raw Concrete.
Backsplash
The stone is from Marble Systems from the Mod Glam Collection, Blocks – Glacier honed, in Snow White polished finish, and added Brass.
Fixtures
A Blanco Precis Silgranit Cascade Super Single Bowl Kitchen Sink in White works perfect with the counters. A Waterstone transitional pulldown faucet in New Bronze is complemented by matching water dispenser, soap dispenser, and air switch. The cabinet hardware is from Emtek – their Trinity pulls in brass.
Appliances
The cooktop, oven, steam oven and dishwasher are all from Miele. The dishwashers are paneled with cabinetry material (left/right of the sink) and integrate seamlessly Refrigerator and Freezer columns are from SubZero and we kept the stainless look to break up the walnut some. The microwave is a counter sitting Panasonic with a custom wood trim (made by Cabico) and the vent hood is from Zephyr.

In our world of kitchen design, it’s lovely to see all the varieties of styles come to life. From traditional to modern, and everything in between, we love to design a broad spectrum. Here, we present a two-tone modern kitchen that has used materials in a fresh and eye-catching way. With a mix of finishes, it blends perfectly together to create a space that flows and is the pulsating heart of the home.
With the main cooking island and gorgeous prep wall, the cook has plenty of space to work. The second island is perfect for seating – the three materials interacting seamlessly, we have the main white material covering the cabinets, a short grey table for the kids, and a taller walnut top for adults to sit and stand while sipping some wine! I mean, who wouldn’t want to spend time in this kitchen?!
Cabinetry
With a tuxedo trend look, we used Cabico Elmwood New Haven door style, walnut vertical grain in a natural matte finish. The white cabinets over the sink are the Ventura MDF door in a White Diamond Gloss finish.
Countertops
The white counters on the perimeter and on both islands are from Caesarstone in a Frosty Carrina finish, and the added bar on the second countertop is a custom walnut top (made by the homeowner!) with a shorter seated table made from Caesarstone’s Raw Concrete.
Backsplash
The stone is from Marble Systems from the Mod Glam Collection, Blocks – Glacier honed, in Snow White polished finish, and added Brass.
Fixtures
A Blanco Precis Silgranit Cascade Super Single Bowl Kitchen Sink in White works perfect with the counters. A Waterstone transitional pulldown faucet in New Bronze is complemented by matching water dispenser, soap dispenser, and air switch. The cabinet hardware is from Emtek – their Trinity pulls in brass.
Appliances
The cooktop, oven, steam oven and dishwasher are all from Miele. The dishwashers are paneled with cabinetry material (left/right of the sink) and integrate seamlessly Refrigerator and Freezer columns are from SubZero and we kept the stainless look to break up the walnut some. The microwave is a counter sitting Panasonic with a custom wood trim (made by Cabico) and the vent hood is from Zephyr.
Reload the page to not see this specific ad anymore
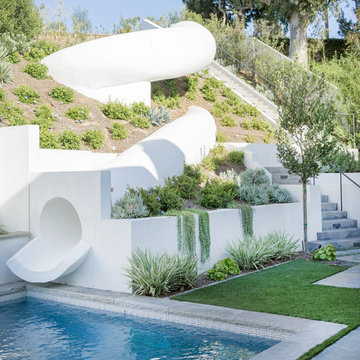
Landscape Design: Molly Wood Garden Design
Architect: Brandon Architects, Inc.
Interior/ Styling: Kelly Nutt Design
Photo Credit: Lane Dittoe
Modern Home Design Photos
Reload the page to not see this specific ad anymore
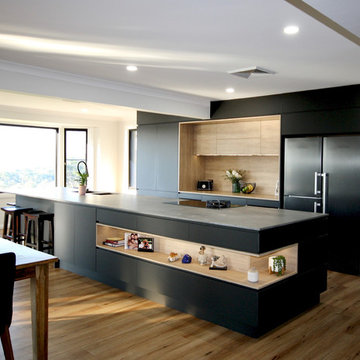
MODERN URBAN.
- 20mm thick Caesarstone 'Rugged Concrete' bench top
- 20mm thick Laminex 'Rural Oak' Natural finish bench top
- Polytec 'Black' Venette finish
- Laminex 'Rural Oak' Riven finish
- Recessed LED strip lights
- Shadowline
- Blum lift up doors
- Blum 'Orian Grey' soft closing hardware
Sheree Bounassif, Kitchens By Emanuel
61




















