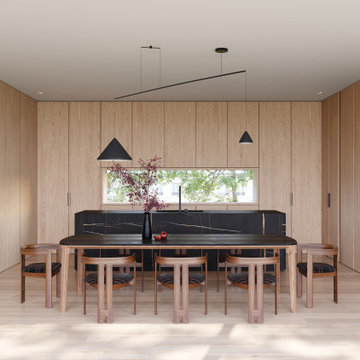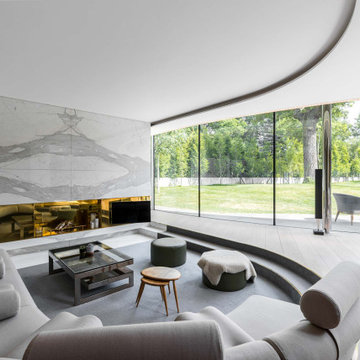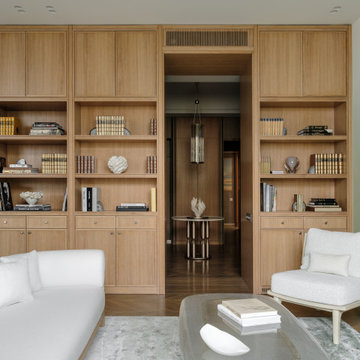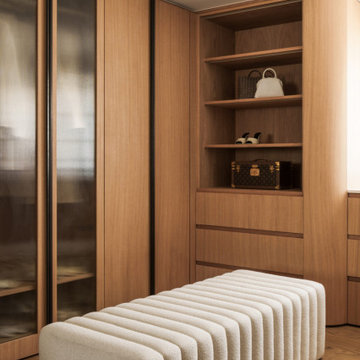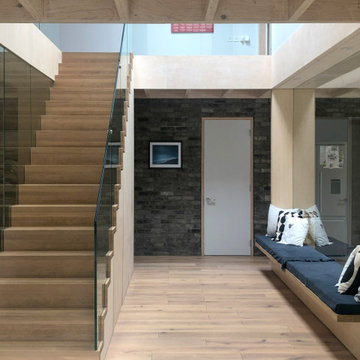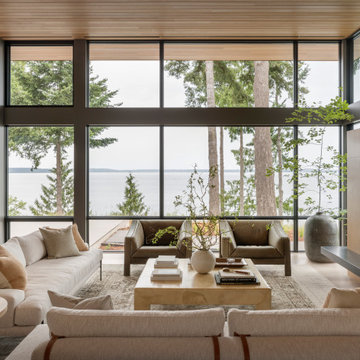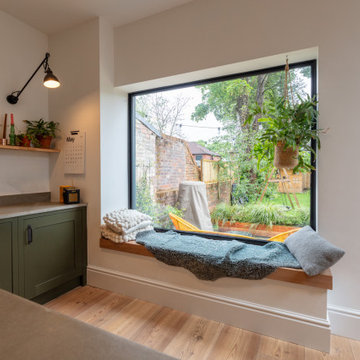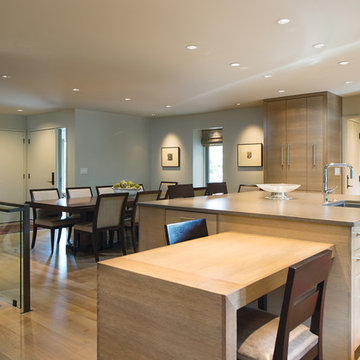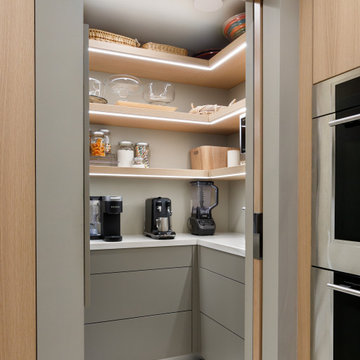Modern Brown Home Design Photos

The house had two bedrooms, two bathrooms and an open plan living and kitchen space.

A south facing extension has been built to convert a derelict Grade II listed barn into a sustainable, contemporary and comfortable home that invites natural light into the living spaces with glass extension to barn.
Glovers Barn was a derelict 15th Century Grade II listed barn on the ‘Historic Buildings at Risk’ register in need of a complete barn renovation to transform it from a dark, constrained dwelling to an open, inviting and functional abode.
Stamos Yeoh Architects thoughtfully designed a rear south west glass extension to barn with 20mm minimal sightline slim framed sliding glass doors to maximise the natural light ingress into the home. The flush thresholds enable easy access between the kitchen and external living spaces connecting to the mature gardens.

The formal proportions, material consistency, and painstaking craftsmanship in Five Shadows were all deliberately considered to enhance privacy, serenity, and a profound connection to the outdoors.
Architecture by CLB – Jackson, Wyoming – Bozeman, Montana. Interiors by Philip Nimmo Design.
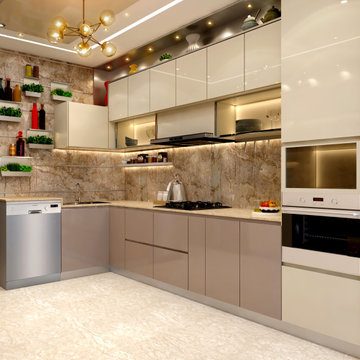
Mr. Sunny Roy's Luxury Modern Kitchen | Kolkata West Bengal | Custom Design Interiors Pvt Ltd
As we know, maximum Bengali Family Love to Cook and Serve. So we gave some suggestions before start to set a Modern Kitchen with some seating stuff and make it more bright and luxurious. And finally we got acceptance in Design and Concept from Mrs. Roy.
And final result is below here.
We love to decorate and manufacture the Kitchen part.
Main challenge is to make Kitchen design; it must be clean easily and bright always. Kitchen is a Heart of Every Home and a Special Family Member for Housewives. So our mind is very clear during designing, everything must be approved by Mr. Roy. Then after we proceed ahead. And she is fully satisfied with this Modern Kitchen at first seen.
Project Year: 2019
Project Space: 235 sq-ft
Project Cost: ₹ 12 lakhs
Project Address: Kolkata- West Bengal.
Country: India
For any Interior designing & customized interior services, Please contact us on given number:
Custom Design Interiors Pvt Ltd
+91 89107 54105 / +91 84203 69659 (East India)
customdesign970@gmail.com
Follow us on Instagram: https://www.instagram.com/custom_design_interiors/
Visit: http://www.customdesigninteriors.in/
***Customized Furniture and So on..
Modern Brown Home Design Photos
1




















