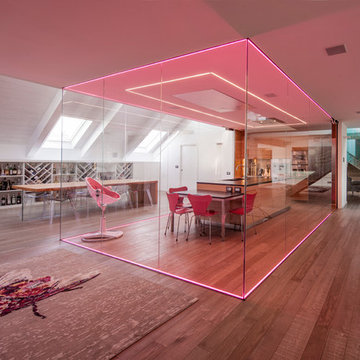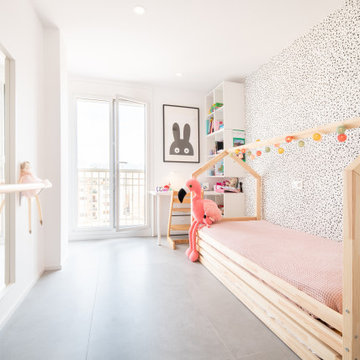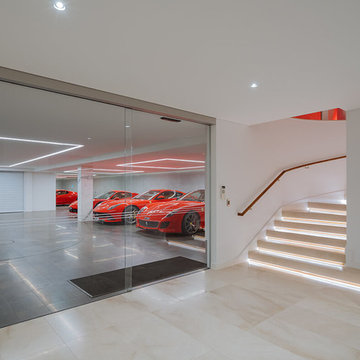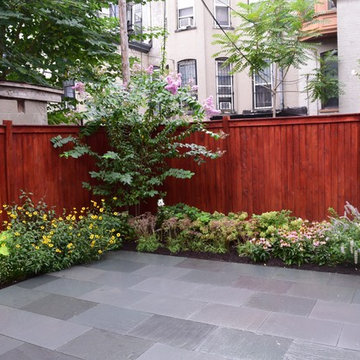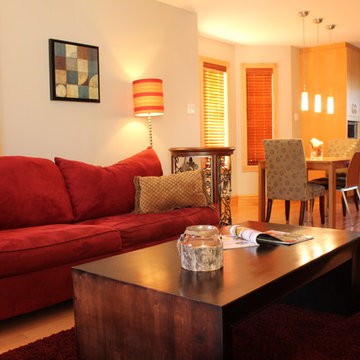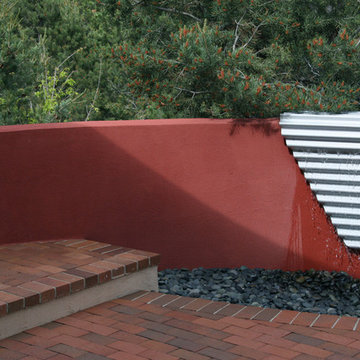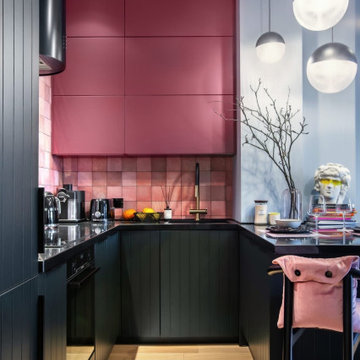Modern Red Home Design Photos
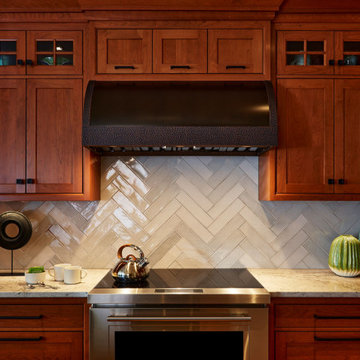
Moorland Fog Caesarstone quartz countertops paired with dark wood cabinets, and white herringbone ceramic tile backsplash.

With this homeowner being a geologist, they were looking for a very earthy, stone-based feel. The stone for the countertop was selected first, and then a bright color was found to match the rusted stone esthetic. The window was also opened to give life to the owner’s beautiful view and grey upper-cabinets were used to tie the appliances into the rest of the design. Under-cabinet lighting was added as well to keep the space bright and functional throughout the evening.
Treve Johnson Photography
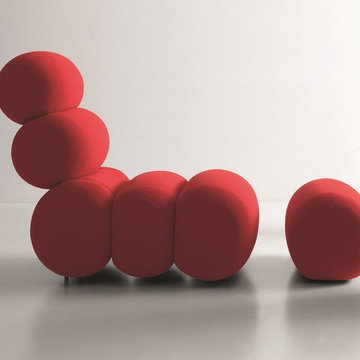
The Bruco armchair will be the center of attention in any space it is placed in. Its funky form also has the ability to recline into several different positions. With elasticized Lycra fabric the Bruco armchair is built for comfort. Manufactured by Presotto.
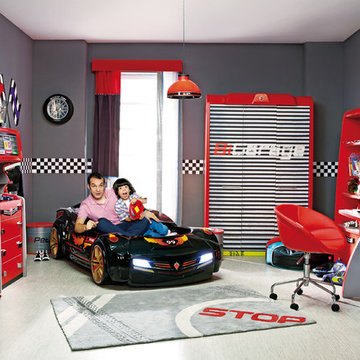
Designed to look like a real life race car, this sporty black car bed will have you and your child racing to play. This highly durable twin bed comes with LED headlights, detailed shiny rims and realistic racing stickers. Plus, the bed makes real car sounds and has a Knight Rider strobe light—all triggered by a wireless remote control. Create an entire themed bedroom with these fun accessories: desk, chair, dresser, wardrobe/closet, shelves, rug, cushions.
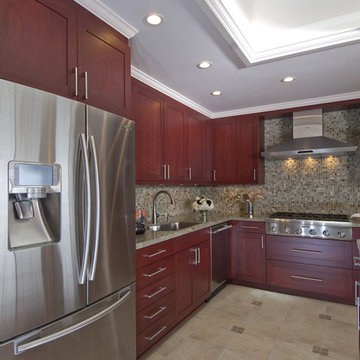
This Belmont, California home has an interesting story, which you can read about on our blog at http://DanenbergDesignBlog.com. The homeowners came home from vacation to find that the whole home had flooded due to a leaking pipe. The entire home had to be torn down to the studs on the interior and down to the plywood subfloor. Then the renovation began.

A black steel backsplash extends from the kitchen counter to the ceiling. The kitchen island is faced with the same steel and topped with a white Caeserstone.
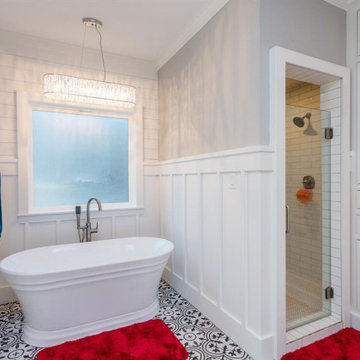
Master Bathroom with flush inset shaker style doors/drawers, shiplap, board and batten.

In our world of kitchen design, it’s lovely to see all the varieties of styles come to life. From traditional to modern, and everything in between, we love to design a broad spectrum. Here, we present a two-tone modern kitchen that has used materials in a fresh and eye-catching way. With a mix of finishes, it blends perfectly together to create a space that flows and is the pulsating heart of the home.
With the main cooking island and gorgeous prep wall, the cook has plenty of space to work. The second island is perfect for seating – the three materials interacting seamlessly, we have the main white material covering the cabinets, a short grey table for the kids, and a taller walnut top for adults to sit and stand while sipping some wine! I mean, who wouldn’t want to spend time in this kitchen?!
Cabinetry
With a tuxedo trend look, we used Cabico Elmwood New Haven door style, walnut vertical grain in a natural matte finish. The white cabinets over the sink are the Ventura MDF door in a White Diamond Gloss finish.
Countertops
The white counters on the perimeter and on both islands are from Caesarstone in a Frosty Carrina finish, and the added bar on the second countertop is a custom walnut top (made by the homeowner!) with a shorter seated table made from Caesarstone’s Raw Concrete.
Backsplash
The stone is from Marble Systems from the Mod Glam Collection, Blocks – Glacier honed, in Snow White polished finish, and added Brass.
Fixtures
A Blanco Precis Silgranit Cascade Super Single Bowl Kitchen Sink in White works perfect with the counters. A Waterstone transitional pulldown faucet in New Bronze is complemented by matching water dispenser, soap dispenser, and air switch. The cabinet hardware is from Emtek – their Trinity pulls in brass.
Appliances
The cooktop, oven, steam oven and dishwasher are all from Miele. The dishwashers are paneled with cabinetry material (left/right of the sink) and integrate seamlessly Refrigerator and Freezer columns are from SubZero and we kept the stainless look to break up the walnut some. The microwave is a counter sitting Panasonic with a custom wood trim (made by Cabico) and the vent hood is from Zephyr.
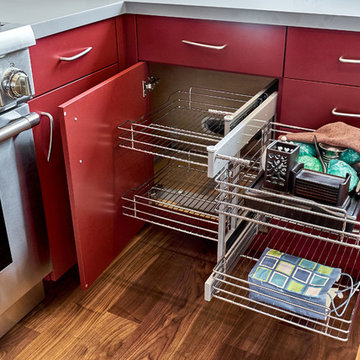
Kitichen Storage and Organization: kitchen blind corner storage solution
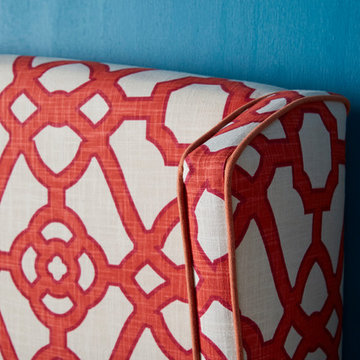
Venus Queen Bed (Winged Headboard, Standard Base in Pavillion 'Flamingo' fabric with Warwick Chambray 'Mandarin' Piping)

A unique, bright and beautiful bathroom with texture and colour! The finishes in this space were selected to remind the owners of their previous overseas travels.

This project is a skillion style roof with an outdoor kitchen, entertainment, heaters, and gas fireplace! It has a super modern look with the white stone on the kitchen and fireplace that complements the house well.
Modern Red Home Design Photos
1





















