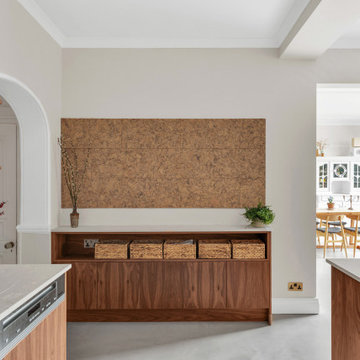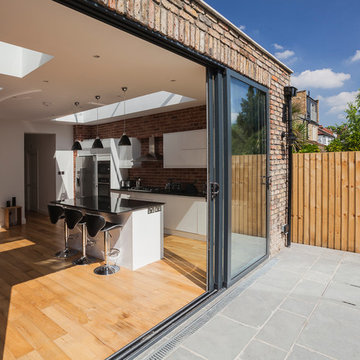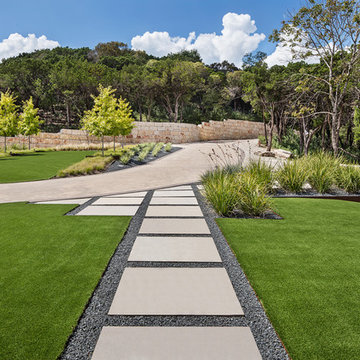Premium Modern Home Design Photos

Client’s brief
A modern replacement dwelling designed to blend seamlessly with its natural surroundings while prioritizing high-quality design and sustainability. It is crafted to preserve the site's openness through clever landscape integration, minimizing its environmental impact.
The dwelling provides five bedrooms, five bathrooms, an open-plan living arrangement, two studies, reception/family areas, utility, storage, and an integral double garage. Furthermore, the dwelling also includes a guest house with two bedrooms and one bathroom, as well as a pool house/leisure facility.
Programme
The original 72-week programme was extended due to COVID and lockdown. Following lockdown, there were issues with supplies and extra works were requested by the clients (tennis court, new landscape, etc.). It took around two years to complete with extra time allocated for the landscaping.
Materials
The construction of the building is based on a combination of traditional and modern techniques.
Structure: reinforced concrete + steel frame
External walls: concrete block cavity walls clad in natural stone (bonded). First floor has areas of natural stone ventilated facade.
Glazing: double glazing with solar protection coating and aluminium frames.
Roof and terraces: ceramic finish RAF system
Flooring: timber floor for Sky Lounge and Lower Ground Floor. Natural stone for Upper Ground Floor and ceramic tiles for bathrooms.
Landscape and access: granite setts and granite stepping stones.
Budget constraints
The original project had to be adjusted which implied some value engineering and redesign of some areas including removing the pond, heated pool, AC throughout.
How the project contributes to its environment
Due to the sensitive location within the Metropolitan Green Belt, we carefully considered the scale and massing to achieve less impact than that of the existing. Our strategy was to develop a proposal which integrates within the setting.
The dwelling is built into the landscape, so the lower ground floor level is a partial basement opening towards the rear, capturing downhill views over the site. The first-floor element is offset from the external envelope, reducing its appearance. The dwelling adopts a modern flat roof design lowering the roof finish level and reducing its impact.
The proposed material palette consists of marble and limestone; natural material providing longevity. Marble stone finishes the lower ground floor levels, meeting the landscape. The upper ground floor has a smooth limestone finish, with contemporary architectural detailing. The mirror glazed box on top of the building containing the Sky Lounge appears as a lighter architectural form, sitting on top of the heavier, grounded form below and nearly disappearing reflecting the surrounding trees and sky.
The project aims to minimize waste disposal by treating foul water through a treatment plant and discharging surface water back to the ground. It incorporates a highly efficient Ground Source Heat Pump system that is environmentally friendly, and the house utilizes MVHR to significantly reduce heat loss. The project features high-spec insulation throughout to minimize heat loss.
Experience of occupants
The clients are proud of the house, the fantastic design (a landmark in the area) and the everyday use of the building.

This gorgeous Edwardian family home had ample space but a dated kitchen and an empty family space.
We created a beautiful bespoke walnut, brass and neutral kitchen, tailored to the family's needs and a spacious but warm family space next door.
With a clever 'family hub' tucked away to catch all the bit's n' pieces of family life (everyone has their own basket).

Custom european style cabinets, hidden kitchen concept, procelain walls, white on white modern kitchen

Single storey rear extension in Surbiton, with flat roof, an aluminium double glazed sliding door and side window.
This single story rear kitchen extension in Surbiton was built by London Dream Building to give the client more space just before the arrival of their first child. These clients loved the quiet family area of Surbiton and wanted to create more space. London Dream Building undertook a single-storey rear extension as well as some refurbishment of the property.
This terraced house property suffered from a lack of natural light, low ceiling heights and a disconnection to the garden at the rear. The clients preference for an industrial style kitchen required brick slips on two wall and a large facing the double glazed sliding door. The 3.5M long glass roof lantern along with 3 one square meter each skylights ensure maximum amount of day light going in. Thus, made the extension area as light-filled as possible.
Photography by ©PAVZO Photography and Film
http://www.pavzo.com
#bespokecarpentry #bespokedesign #building #contemporary #newbuild #desingandbuild #dream #extension #familyhome #homeimprovement #integratedappliances #kitchenextension #london #londondreambuilding #pavzophotography #rearextension #reclaimedyellowbricks #skylights #slidingdoor #structuralchanges #surbiton #winecooler #woodenfloor #bespoke #design

This contemporary master bathroom has all the elements of a roman bath—it’s beautiful, serene and decadent. Double showers and a partially sunken Jacuzzi add to its’ functionality.
The glass shower enclosure bridges the full height of the angled ceilings—120” h. The floor of the bathroom and shower are on the same plane which eliminates that pesky shower curb. The linear drain is understated and cool.
Andrew McKinney Photography

Modern black and white en-suite with basket weave floor tile, black double vanity with slab doors and a large shower with black metropolitan glass enclosure.
Photos by VLG Photography

This stunning pool has an Antigua Pebble finish, tanning ledge and 5 bar seats. The L-shaped, open-air cabana houses an outdoor living room with a custom fire table, a large kitchen with stainless steel appliances including a sink, refrigerator, wine cooler and grill, a spacious dining and bar area with leathered granite counter tops and a spa like bathroom with an outdoor shower making it perfect for entertaining both small family cookouts and large parties.

To create a luxurious showering experience and as though you were being bathed by rain from the clouds high above, a large 16 inch rain shower was set up inside the skylight well.
Photography by Paul Linnebach

Cut stone steps create a connection to the guest parking areas, driveway island and the front door. Utilizing a select few materials throughout the frontyard space provide a softer harmonious feel. Bringing lines across the spaces provides connectivity between spaces even with the driveway.
Photo by Rachel Paul Photography
Premium Modern Home Design Photos
1






























