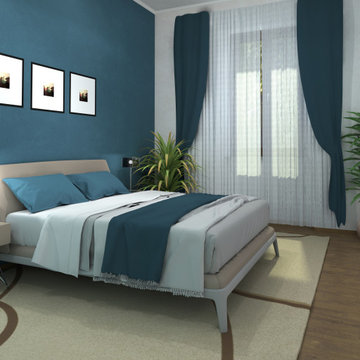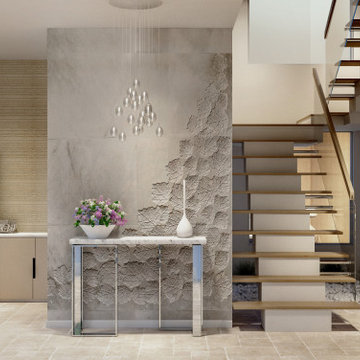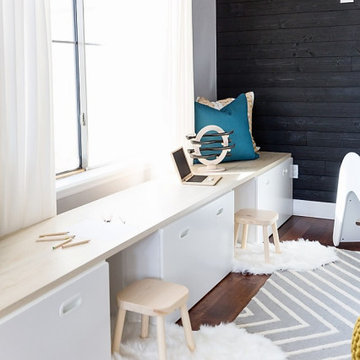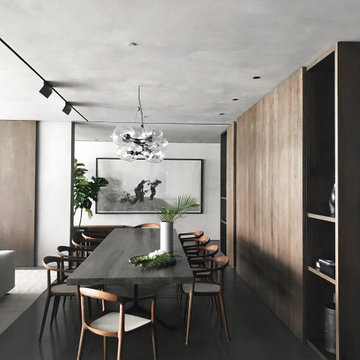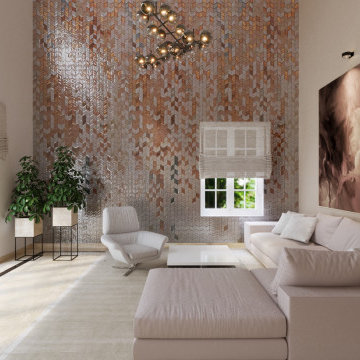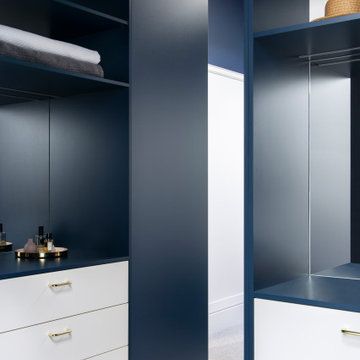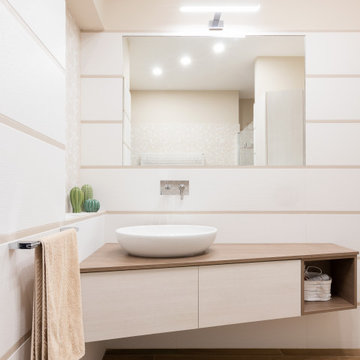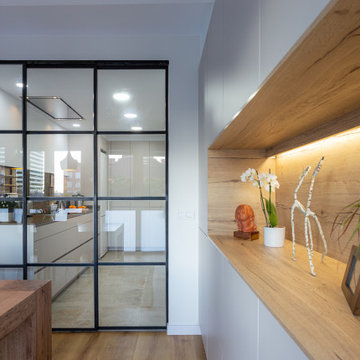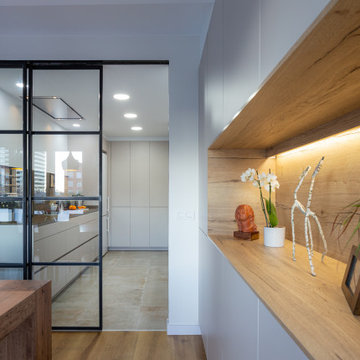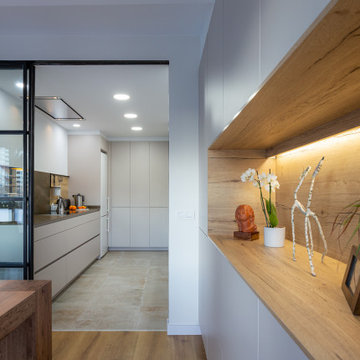Modern Home Design Photos

BLACK AND WHITE LUXURY MODERN MARBLE BATHROOM WITH SPA LIKE FEATURES, INCLUDING BLACK MARBLE FLOOR, FREE-STANDING BATHTUB AND AN ALCOVE SHOWER.
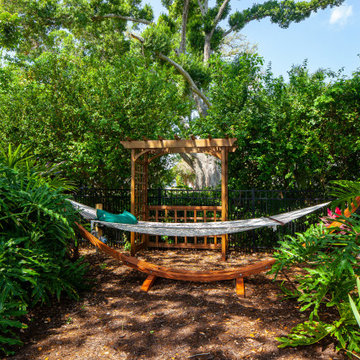
Mid-Century home renovation with modern pool, landscape, covered patio, outdoor kitchen, fire pit, outdoor kitchen, and landscaping.
Find the right local pro for your project
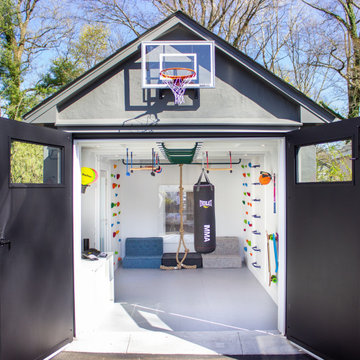
Garage RENO! Turning your garage into a home gym for adults and kids is just well...SMART! Here, we designed a one car garage and turned it into a ninja room with rock wall and monkey bars, pretend play loft, kid gym, yoga studio, adult gym and more! It is a great way to have a separate work out are for kids and adults while also smartly storing rackets, skateboards, balls, lax sticks and more!
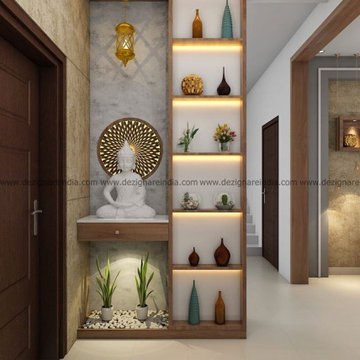
An elegantly designed foyer greeted by a graceful white stoned buddha perfectly blending with a tinge of grey and white textured wall.The brown spiral artefact helps focuses all the attention on the calm and serene Buddha. The contemporary style ledges in veneer wood complements with the off-white wall and floor. Beautiful terracotta vases are accentuated with the use of spotlights. The intricate wood grain patterns on the ceiling gives a rustic look to the foyer.The hanging brass lamp when lightedsuccessfully creates an unusual design element on the wall. Minimalistic design makes this foyer look warm and inviting.

Pops of Color
For the last few years, completely white kitchens were the hot trend in kitchen design. We’re happy to see that pops of color are starting to slowly emerge back into the kitchen space. Designers are adding color to backsplashes, cabinets and even kitchen islands!
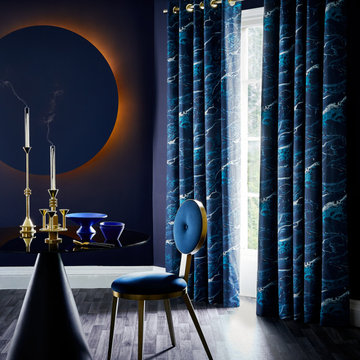
With its fabulously futuristic feel, this fabric adds a new dimension to your decor with a swirling blue toned marble effect print. Striking and dynamic, the intense colours flow and blend to create unique patterns and textures, exuding luxury and creating a mysterious appeal. Mixing the dramatic cosmic inspired print with a vibrant colour palette Onyx Magma offers an abstract twist on a natural material and a chance to be brave and take it away from the obvious places, the bathroom and kitchen, and introduce it into bedrooms, dining rooms and even the living room. Verdant greens and indigo pair well with this fabric so go deep with your hues for a refined, sophisticated finish that’s effortlessly glam whilst adding a cosy element to your scheme. Accessorise your look with globe lighting on slender stems and create intriguing displays with mystical crystals and minerals to bring this celestial theme to life.
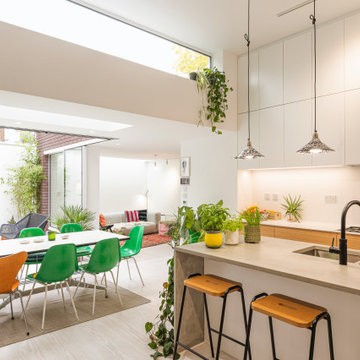
The bespoke kitchen with concrete worktop is tailored to the client’s needs.
Minimal framed sliding doors arranged around an open corner draws one into the lowered living space which features a trapezoid rooflight embedded within a sedum roof.
A small courtyard garden reads like an internal room when opening the sliding doors.
Modern Home Design Photos
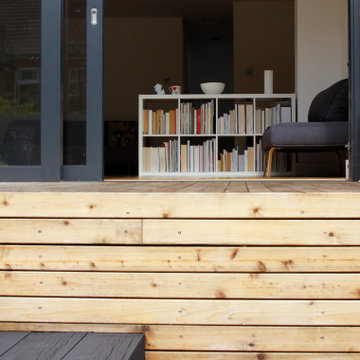
We love a cantilevered step and in this tiny Sevenoaks garden they help us fully utilise the space making it feel bigger.
This is the smallest garden we have designed to date, we call it our 'Pocket Garden', and we are very proud of it. We have transformed this tiny garden into a modern, easy to maintain social space.
The steps are cantilevering out of the deck creating a wonderful journey to the lower garden. Our clients said "We love the garden so thank you very much".
This garden has zero threshold - a smooth transition from inside to out. We have linked to their new wooden floors and dark grey windows, connecting and fusing the two, using a simple repeat palette of materials, textures and colours. We have incorporated a practical lift-up top to the bench to store their garden stuff. We have also included three re-circulating water blades that cascade into a dark grey pebble mulch. The lower area has been laid with astro turf, fitted to represent a carpet rather than a lawn. The oak sleepers, painted and matching the window frame, creating robust steps to the lower area, where we suspend a cantilevered bench from the boundary wall. We use very few plants - Dicksonia, Hosta, Polystichum and Buxus - an easy palette to maintain.
53




















