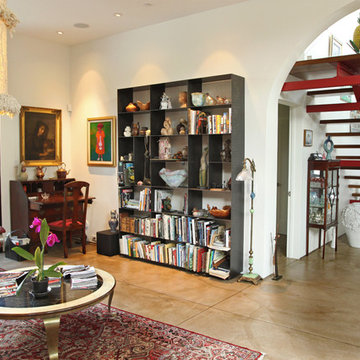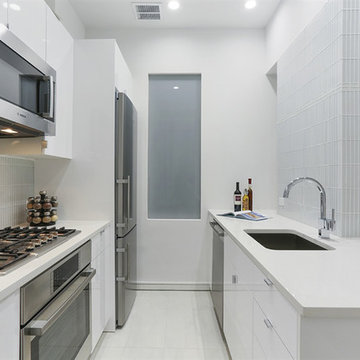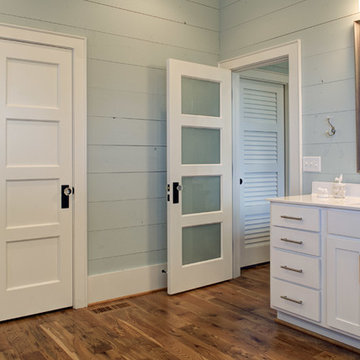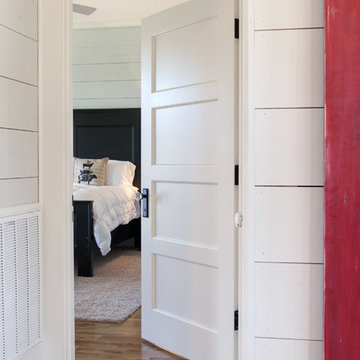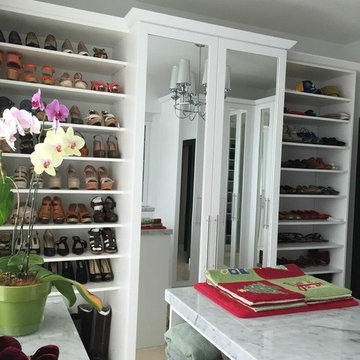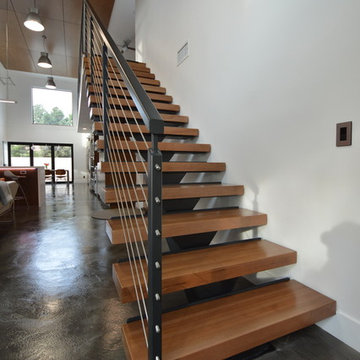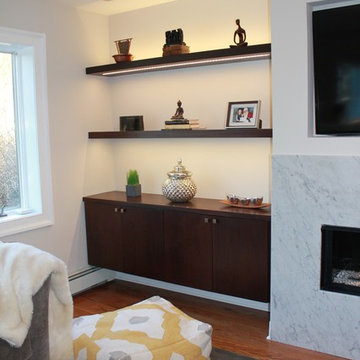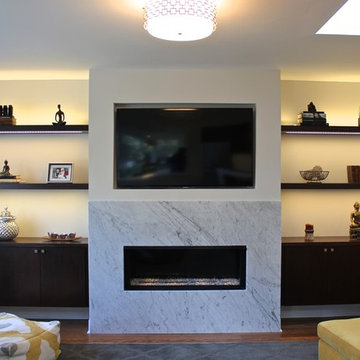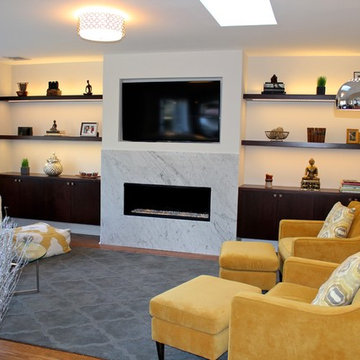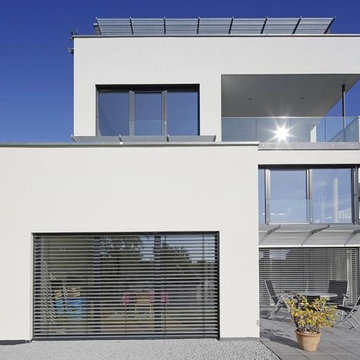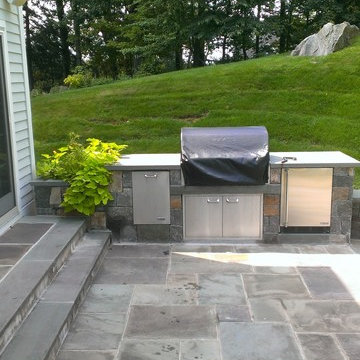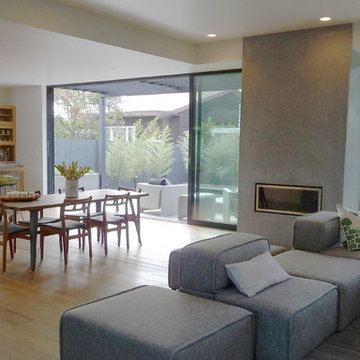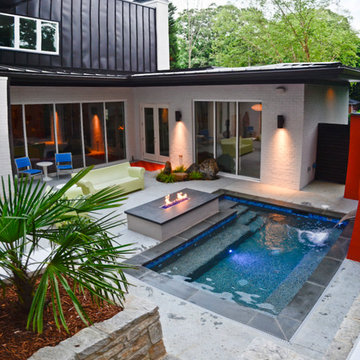Modern Home Design Photos
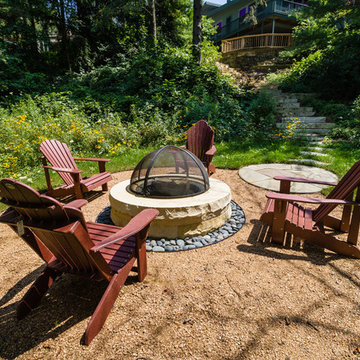
The fire pit is bordered by a ring of Mexican beach pebbles, which is then surrounded by a spar dust circle.
Westhauser Photography
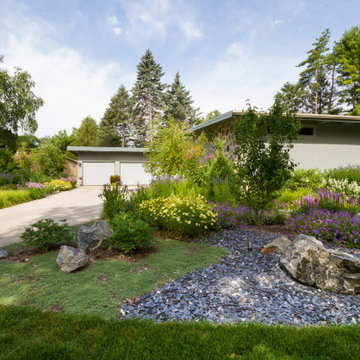
Our client wanted to minimize her front lawn and create an Asian-inspired new landscape. The new planting bed shapes and plant choices complement the home's architecture and style.
Westhauser Photography
Find the right local pro for your project
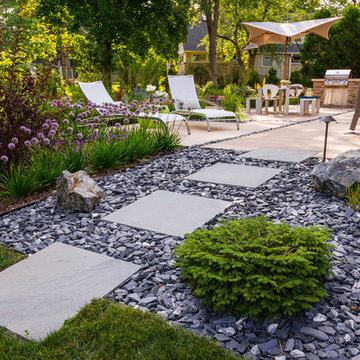
A bluestone stepper path leads you over a bed of slate chip onto the back patio.
Westhauser Photography
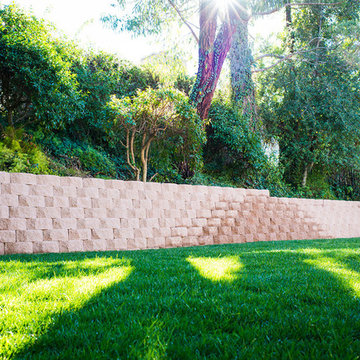
This backyard installation includes:
New segmented concrete retaining wall, new grass lawn and new high efficiency rotary nozzle sprinkler heads that can be retrofit to existing systems to decrease water usage and waste.
Prime Gardens has extensive experience custom retaining walls, sprinkler, drainage, and irrigation systems in Los Angeles and throughout Southern California.
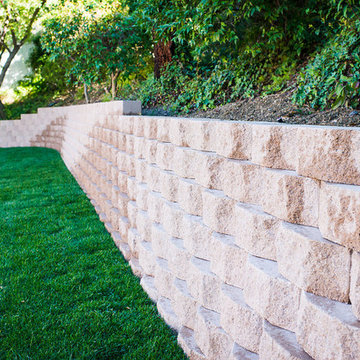
This backyard installation includes:
New segmented concrete retaining wall, new grass lawn and new high efficiency rotary nozzle sprinkler heads that can be retrofit to existing systems to decrease water usage and waste. Prime Gardens has extensive experience installing custom sprinkler, drainage and irrigation systems in Los Angeles and throughout Southern California.

This 2,000 square foot vacation home is located in the rocky mountains. The home was designed for thermal efficiency and to maximize flexibility of space. Sliding panels convert the two bedroom home into 5 separate sleeping areas at night, and back into larger living spaces during the day. The structure is constructed of SIPs (structurally insulated panels). The glass walls, window placement, large overhangs, sunshade and concrete floors are designed to take advantage of passive solar heating and cooling, while the masonry thermal mass heats and cools the home at night.
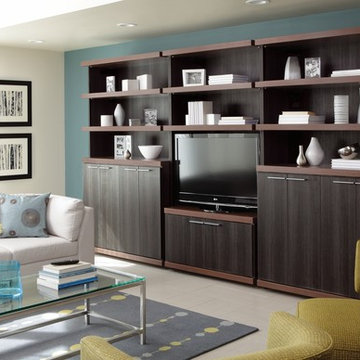
A blend of cabinets and shelving keeps focal points on display while cleanly concealing wires to keep the family room looking organized. Explore the possibilities with an entertainment center featuring seemingly endless shelves made with Forterra.
Modern Home Design Photos
143




















