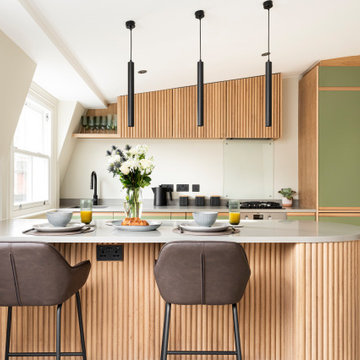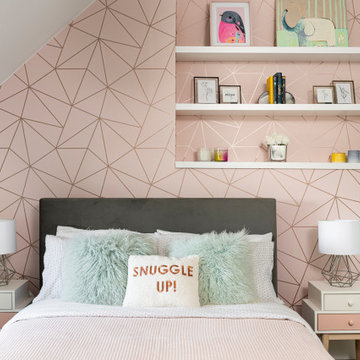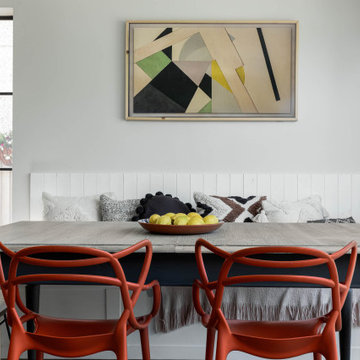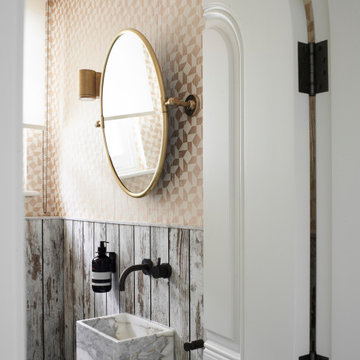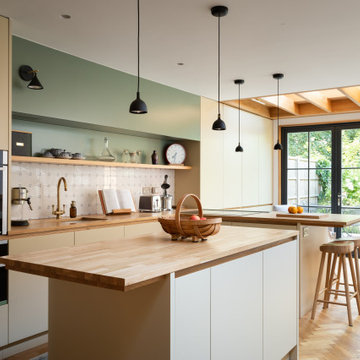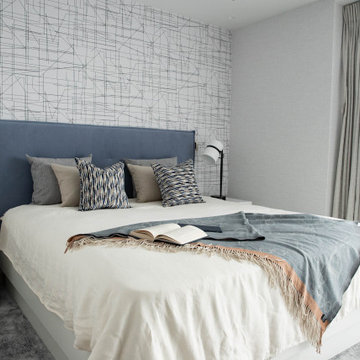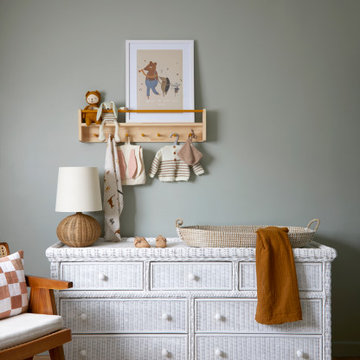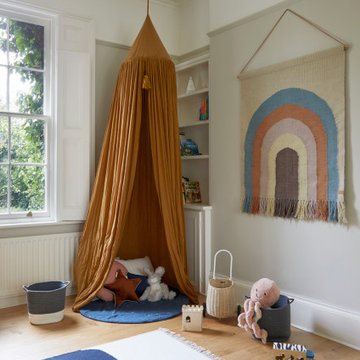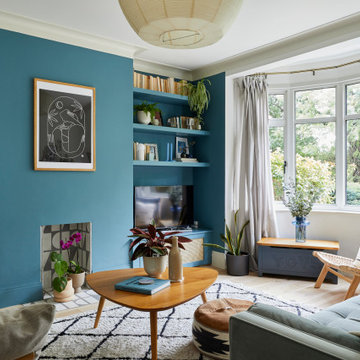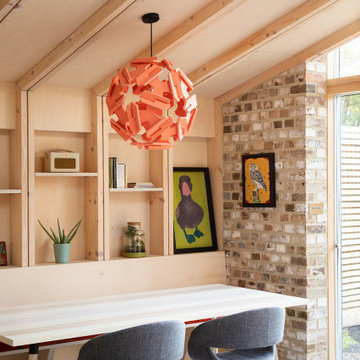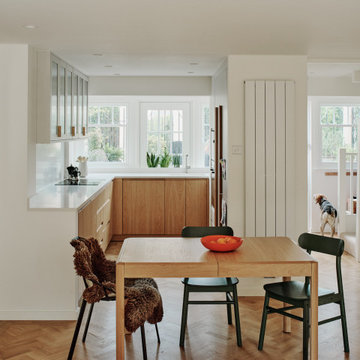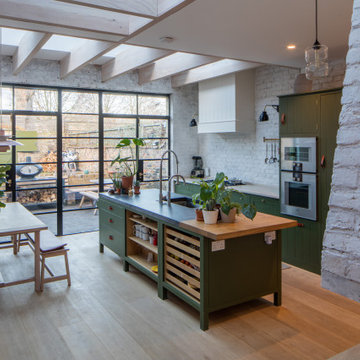Scandinavian Home Design Photos
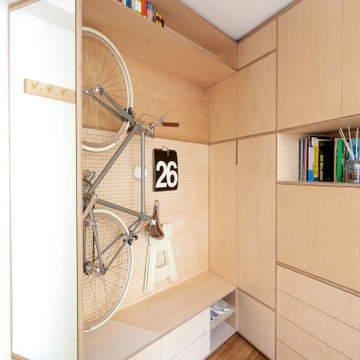
Where work, rest and play fit seamlessly together
When we met Roberto, a detail-oriented graphic designer, there was an immediate synergy. He came to us having designed the layout for a multi-functional bedroom storage unit, blending wardrobes with a work-from-home desk and a place to house his bicycle. It was our job to turn his triptych of ideas into reality, shifting elements around to create a seamless and functional piece of furniture that slotted perfectly into the corner of his room.
As well as the storage system, Roberto was looking for a built-in bedside table unit to surround his existing bed. We matched the headboard height and used hidden LED lights to illuminate the space. His love for simplicity and clean lines meant we created a piano-hinged hatch to hide Roberto’s plug sockets and cables, aligned with precision to the lightswitch and bedside table top. Truly, we left no corner untouched here.
Find the right local pro for your project

A showstopper!
This Scandinavian styled kitchen is set to impress featuring a beautiful large white pigmented oak island. The worktop is particularly unique in that it is half oak and half stainless steel.
The open planned kitchen merges into the living room making this the perfect entertaining area. Even this family’s house rabbits love bouncing around the kitchen!

Using natural finishes and textures throughout and up-cycling existing pieces where possible
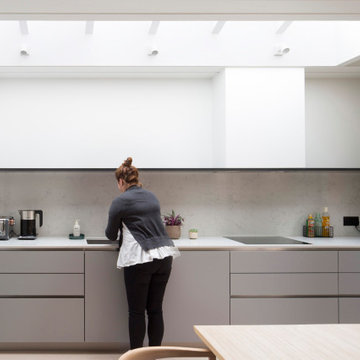
YARD Architects first met Nathalie and Alex at a Don’t Move, Improve! consultation run by the NLA at their annual exhibition of the best new domestic residential architecture in London. They were looking for a creative reinvention of the house they had just bought, and the proposals took the house back to its bare bones and started afresh.
The process started with the side and rear extensions, housing the new kitchen dining space. Pale handmade brickwork was used internally and externally, paired with exposed rafters and steelwork to create a stripped back industrial aesthetic that allows the space to flow from inside to outside.
A new staircase runs through the centre of the house, constructed simply using unlined softwood with exposed soffits and timber boarded balustrades. A curved oak handrail provides a soft ergonomic counterpoint, with raw brass rods adding space and detail to the composition. Pivot doors fold back in the hallway to reveal the stepped sequence of spaces from front to back of the house, offering direct views from the front door to the rear garden.
A new loft conversion provides an additional guest bedroom and bathroom. Stripped of linings to the ceiling, the exposed rafters and steelwork add a sense of volume to an otherwise low space – conceived as having a distinct loft aesthetic, with refined elements such as the oak veneered wardrobes and bespoke CNC routed bedhead offering softer notes to the space.

Sage green kitchen and open plan living space in a newly converted Victorian terrace flat.

Brick, wood and light beams create a calming, design-driven space in this Bristol kitchen extension.
In the existing space, the painted cabinets make use of the tall ceilings with an understated backdrop for the open-plan lounge area. In the newly extended area, the wood veneered cabinets are paired with a floating shelf to keep the wall free for the sunlight to beam through. The island mimics the shape of the extension which was designed to ensure that this south-facing build stayed cool in the sunshine. Towards the back, bespoke wood panelling frames the windows along with a banquette seating to break up the bricks and create a dining area for this growing family.
Scandinavian Home Design Photos
6




















