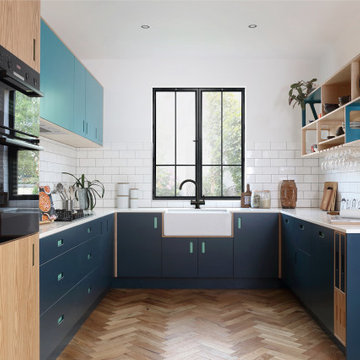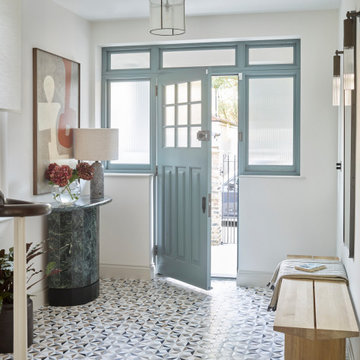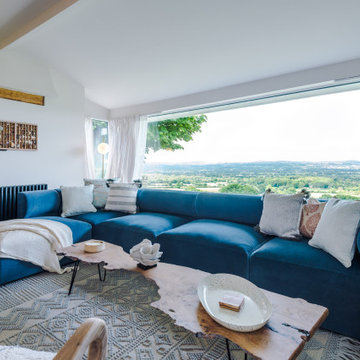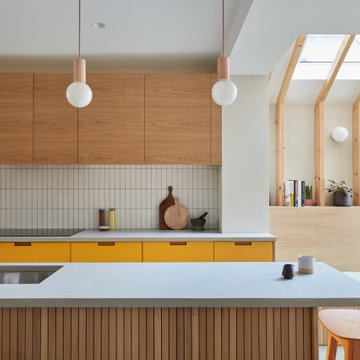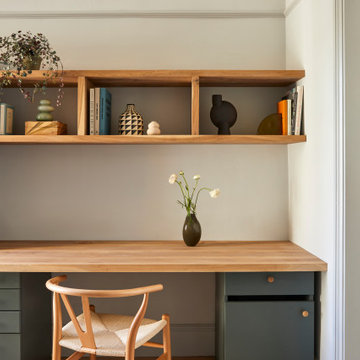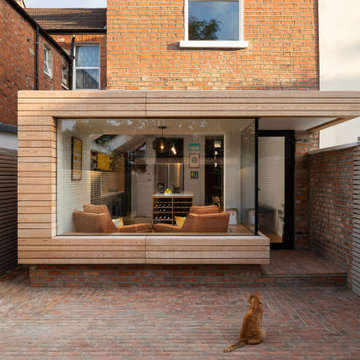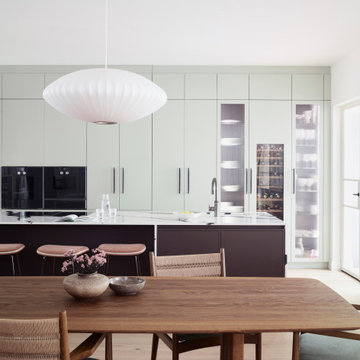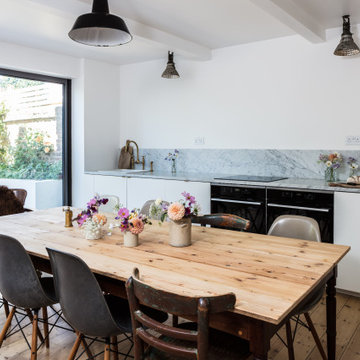Scandinavian Home Design Photos
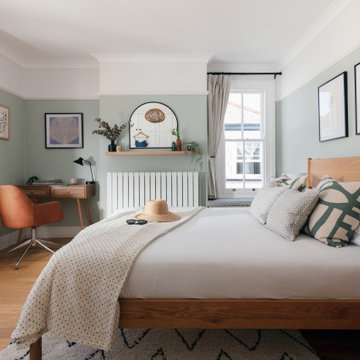
A coastal Scandinavian renovation project, combining a Victorian seaside cottage with Scandi design. We wanted to create a modern, open-plan living space but at the same time, preserve the traditional elements of the house that gave it it's character.
Find the right local pro for your project

Sage green kitchen and open plan living space in a newly converted Victorian terrace flat.
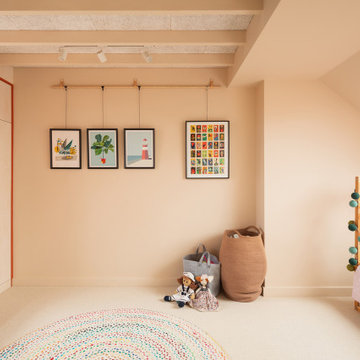
Large attic bedroom with bespoke joinery. Wall colour is 'Light Beauvais' and joinery colour is 'Heat' by Little Greene with white oiled birch plwyood fronts.
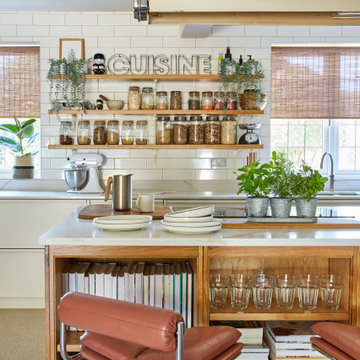
Old School Central Island , seamless low level cabinets on back run. Pieff Eleganza Bar Stools.

Working from home desk and chair space in large dormer window with view to the garden. Crewel work blinds, dark oak floor and exposed brick work with cast iron fireplace.
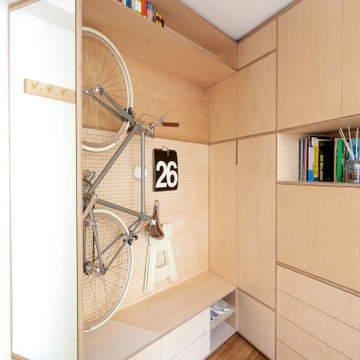
Where work, rest and play fit seamlessly together
When we met Roberto, a detail-oriented graphic designer, there was an immediate synergy. He came to us having designed the layout for a multi-functional bedroom storage unit, blending wardrobes with a work-from-home desk and a place to house his bicycle. It was our job to turn his triptych of ideas into reality, shifting elements around to create a seamless and functional piece of furniture that slotted perfectly into the corner of his room.
As well as the storage system, Roberto was looking for a built-in bedside table unit to surround his existing bed. We matched the headboard height and used hidden LED lights to illuminate the space. His love for simplicity and clean lines meant we created a piano-hinged hatch to hide Roberto’s plug sockets and cables, aligned with precision to the lightswitch and bedside table top. Truly, we left no corner untouched here.
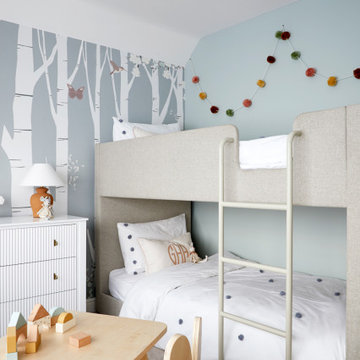
Full furnishing and decoration throughout these four bedrooms and two reception rooms.
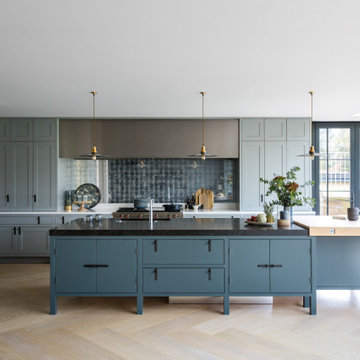
We are delighted to again be a finalist in the British Design and Manufacturing category of the Designer K&B Awards. We’ve been honoured to receive several awards for our designs in the past and here are some of our winning/nominated designs....

A large extension made space for a beautiful and airy kitchen where the whole family like to gather.

Tucked away in a small but thriving village on the South Downs is a beautiful and unique property. Our brief was to add contemporary and quirky touches to bring the home to life. We added soft furnishings, furniture and accessories to the eclectic open plan interior, bringing zest and personality to the busy family home.
Scandinavian Home Design Photos
2




















