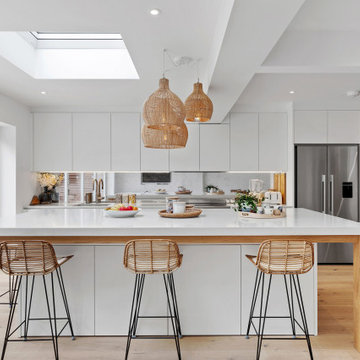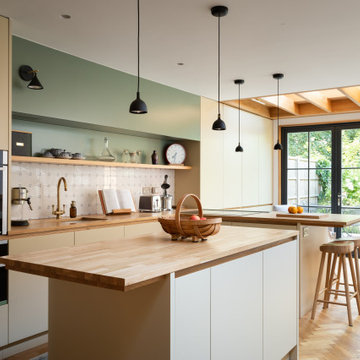Premium Scandinavian Home Design Photos
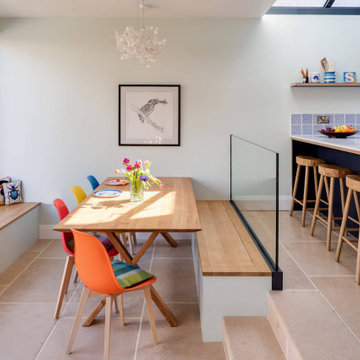
A palette of mixed materials for a striking combination.
The dramatically dark cabinets are handcrafted with Richlite, a paper composite material with a leathery finish that ages gracefully. The light painted oak cabinets utilises the full sidewall to maximise storage painted in a light shade of Pale Powder with the grain shining through. Using a slide and hide mechanism on the double larder creates a breakfast station to keep the rest of the surfaces clutter-free, the vibrantly painted internals brings a pop of colour, so much so that the doors are predominantly left open!
The split level separates the kitchen from the dining room with bespoke banquette seating and a window seat reading nook.
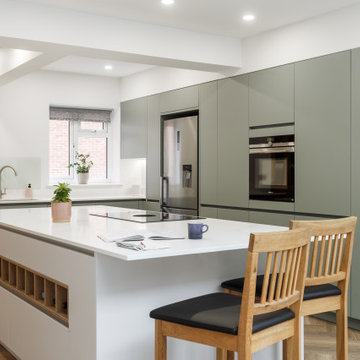
The customer wanted to create an open plan kitchen diner which maximised storage but also felt homely and inviting. We used soft colours on the cabinets and introduced open shelf details to create interest and add the warmth that wooden finishes bring to the space.
Features:
• 20mm Calacatta Gris quartz worktops and upstands
• Taupe and Eucalyptus lacquered doors with matching handle channel.
• Wide pan drawer storage on the island.
• Bora Pure X vented induction hob.
• Siemens single oven with microwave.
• 1810 Purquartz sink in Concrete and stainless steel Curvato tap.
• Tall pantry cabinet with pull out drawers.
• Tall pull-out cabinets with baskets.
• Corner cabinets with LeMans pull-out baskets
• Open shelf area in natural vintage oak
• Breakfast Bar on island

A coastal Scandinavian renovation project, combining a Victorian seaside cottage with Scandi design. We wanted to create a modern, open-plan living space but at the same time, preserve the traditional elements of the house that gave it it's character.

Amos Goldreich Architecture has completed an asymmetric brick extension that celebrates light and modern life for a young family in North London. The new layout gives the family distinct kitchen, dining and relaxation zones, and views to the large rear garden from numerous angles within the home.
The owners wanted to update the property in a way that would maximise the available space and reconnect different areas while leaving them clearly defined. Rather than building the common, open box extension, Amos Goldreich Architecture created distinctly separate yet connected spaces both externally and internally using an asymmetric form united by pale white bricks.
Previously the rear plan of the house was divided into a kitchen, dining room and conservatory. The kitchen and dining room were very dark; the kitchen was incredibly narrow and the late 90’s UPVC conservatory was thermally inefficient. Bringing in natural light and creating views into the garden where the clients’ children often spend time playing were both important elements of the brief. Amos Goldreich Architecture designed a large X by X metre box window in the centre of the sitting room that offers views from both the sitting area and dining table, meaning the clients can keep an eye on the children while working or relaxing.
Amos Goldreich Architecture enlivened and lightened the home by working with materials that encourage the diffusion of light throughout the spaces. Exposed timber rafters create a clever shelving screen, functioning both as open storage and a permeable room divider to maintain the connection between the sitting area and kitchen. A deep blue kitchen with plywood handle detailing creates balance and contrast against the light tones of the pale timber and white walls.
The new extension is clad in white bricks which help to bounce light around the new interiors, emphasise the freshness and newness, and create a clear, distinct separation from the existing part of the late Victorian semi-detached London home. Brick continues to make an impact in the patio area where Amos Goldreich Architecture chose to use Stone Grey brick pavers for their muted tones and durability. A sedum roof spans the entire extension giving a beautiful view from the first floor bedrooms. The sedum roof also acts to encourage biodiversity and collect rainwater.
Continues
Amos Goldreich, Director of Amos Goldreich Architecture says:
“The Framework House was a fantastic project to work on with our clients. We thought carefully about the space planning to ensure we met the brief for distinct zones, while also keeping a connection to the outdoors and others in the space.
“The materials of the project also had to marry with the new plan. We chose to keep the interiors fresh, calm, and clean so our clients could adapt their future interior design choices easily without the need to renovate the space again.”
Clients, Tom and Jennifer Allen say:
“I couldn’t have envisioned having a space like this. It has completely changed the way we live as a family for the better. We are more connected, yet also have our own spaces to work, eat, play, learn and relax.”
“The extension has had an impact on the entire house. When our son looks out of his window on the first floor, he sees a beautiful planted roof that merges with the garden.”
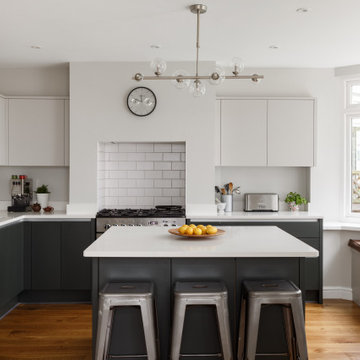
The client wished to merge their existing kitchen with the dining room, aiming for an open-plan kitchen diner. We managed the construction aspect of this project, guaranteeing a smooth transition from the building work to the kitchen installation.
The kitchen was relocated to the newly opened area, enabling us to craft a functional and striking kitchen, complete with an island, ample storage, and extensive worktop space.
Additionally, we designed a window seat within the bay window section, which further enhances storage options.

Sage green kitchen and open plan living space in a newly converted Victorian terrace flat.

Working from home desk and chair space in large dormer window with view to the garden. Crewel work blinds, dark oak floor and exposed brick work with cast iron fireplace.
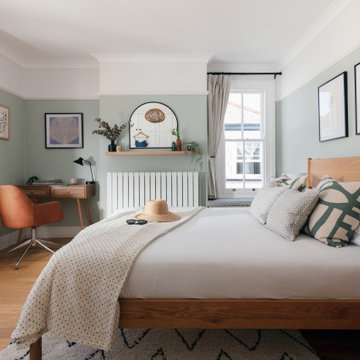
A coastal Scandinavian renovation project, combining a Victorian seaside cottage with Scandi design. We wanted to create a modern, open-plan living space but at the same time, preserve the traditional elements of the house that gave it it's character.

Bespoke Scandi kitchen, featuring rustic oak veneer and meganite solid surface worktop. Track lighting and feature splashback in pebble tiles. Vintage furniture.

Brick, wood and light beams create a calming, design-driven space in this Bristol kitchen extension.
In the existing space, the painted cabinets make use of the tall ceilings with an understated backdrop for the open-plan lounge area. In the newly extended area, the wood veneered cabinets are paired with a floating shelf to keep the wall free for the sunlight to beam through. The island mimics the shape of the extension which was designed to ensure that this south-facing build stayed cool in the sunshine. Towards the back, bespoke wood panelling frames the windows along with a banquette seating to break up the bricks and create a dining area for this growing family.
Premium Scandinavian Home Design Photos
1























