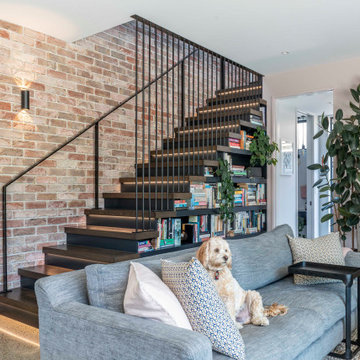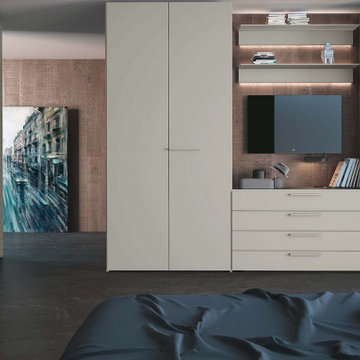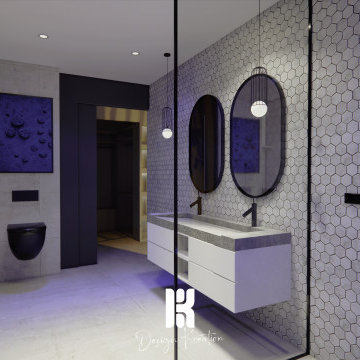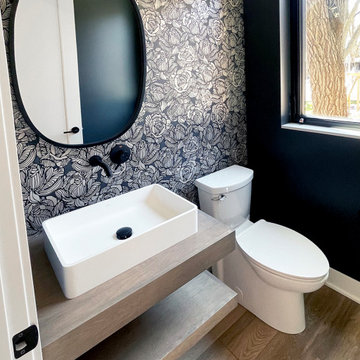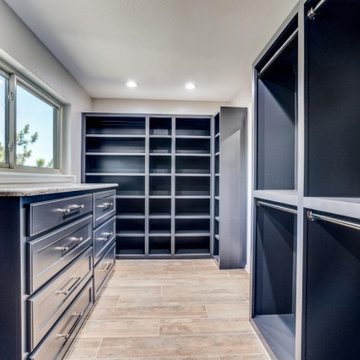Modern Home Design Photos
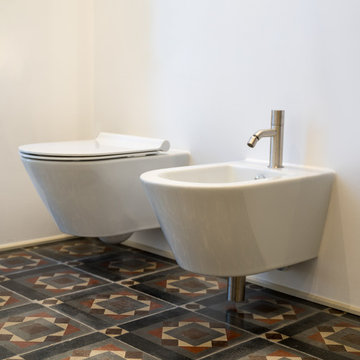
Oggi vi mostriamo un progetto che ci sta particolarmente a cuore.
Per realizzare questo ambiente abbiamo recuperato il pavimento originale della casa: delle bellissime cementine autentiche che hanno fatto innamorare noi e i nostri clienti e che hanno trovato una nuova vita in questo spazio.
I rivestimenti sono stati eseguiti con l'ecomalta OLTREMATERIA : neutra alle pareti e molto materica nell'interno doccia.
Uno spazio semplice ma con dettagli studiati, che raccontano una storia.
Progetto: arch. Maria Pia Pellegrini
Photo credits: Paolo Savino e Daniele Conti

This mountain retreat is defined by simple, comfy modernity and is designed to touch lightly on the land while elevating its occupants’ sense of connection with nature.
Find the right local pro for your project
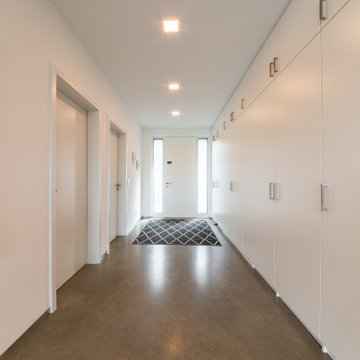
Bei der Planung des 250 Quadratmeter großen Bungalows aus Holz stand als Bauherrenwunsch ein barrierefreies Wohnen auf einer Etage im Mittelpunkt.
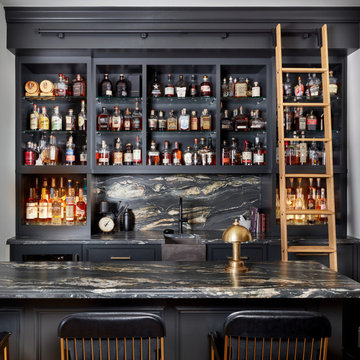
The beauty and durability of Belvedere Granite slabs have made them a favorite surface throughout the ages. Attractive and naturally stain-resistant, granite enhances commercial architectural design and residential homes as kitchen and bathroom countertops, even when used in mudrooms and workshops.
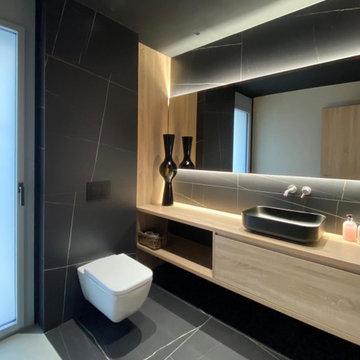
Bany de convidats realitzat amb revestiment porcelànic i mobiliari laminat

Materials
Countertop: Soapstone
Range Hood: Marble
Cabinets: Vertical Grain White Oak
Appliances
Range: Wolf
Dishwasher: Miele
Fridge: Subzero
Water dispenser: Zip Water
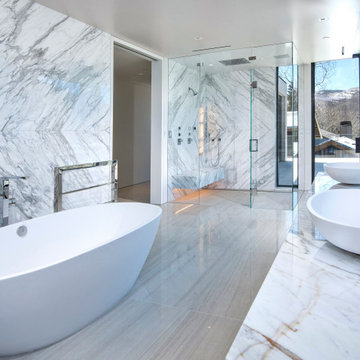
More than five years after Gallegos first looked at preliminary drawings and provided budgets for a private residence in Vail, Colorado, the project is complete and is a stunning representation of modern architecture and masonry craftsmanship.
The owners desired their home to be appointed with hand selected, one-of-a-kind materials that would withstand the test of time. Meant to entertain guests as though they were at a five-star resort, the residence features a spa, massage rooms, glass pool and exquisite views of the Gore Range.
The contractor asked Gallegos to provide pricing and expert guidance on material selections and installation methods for the stucco, exterior stone veneer, and interior marbles, granites, and exotic stones. Their work is prevalent in all rooms and decks of this stunning residence.
The exterior stone veneer was sourced out of China, something Gallegos has done numerous times without issues. This time was different. About halfway through the exterior stone fabrication and installation, China closed the quarry, declaring that it was in a tourist region. This sent Gallegos scrambling, with forty percent of the exterior cladding installation complete and no budget to
remove and replace the installed material. They were extremely lucky to find a similar material in Vietnam that was close enough in color and texture to blend in with the original material and not lose time.
The interior stones and other exterior and interior materials were primarily sourced through suppliers in Italy. The natural marbles and granites were installed in either a vein match or a book match pattern.
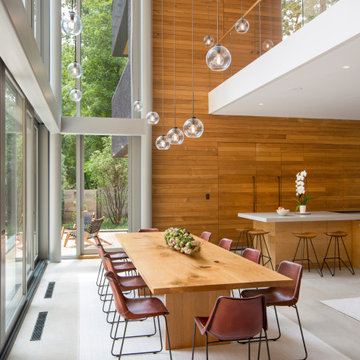
At the back of the residence, looking out onto a stone patio and Lake Carnegie, the dining table beckons a large family to gather. Above, the floating mezzanine is visible. Architecture and interior design by Pierre Hoppenot, Studio PHH Architects.
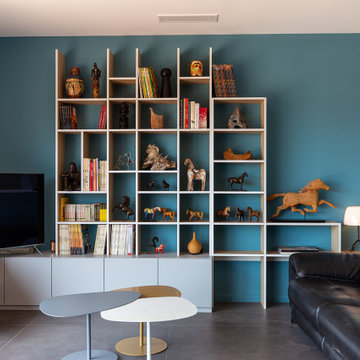
Pour ce projet de rénovation complète , les clients ont fait appel à moi pour les aider à réorganiser les espaces de l'étage de cette maison de 160 m2.
Ils m´ont laissé carte blanche pour le choix des couleurs et matériaux.
La cliente souhaitait un espace de rangement pour exposer sa collection de chevaux, j´ai entièrement dessiné et conçue cette bibliothèque afin de répondre à cela.
J´ai créé un espace bureau à l'intérieur de la verrière où se trouve également une trémie pour accueillir un ascenseur. J´ai conçue entièrement l´implantation de la cuisine.
Un papier peint de la collection lgd_01 a été sélectionné pour amener de la couleur à la pièce.
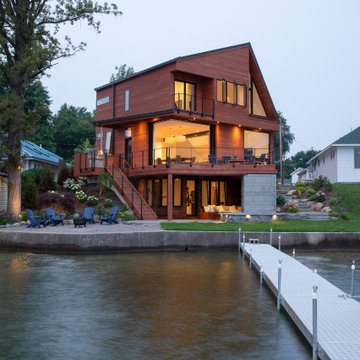
Cable Railings on the Deck and stairs of a modern home with contemporary angular lines.
Cable Railings - Keuka Studios - www.keuka-studios.com
Photography - Tim Wilkes
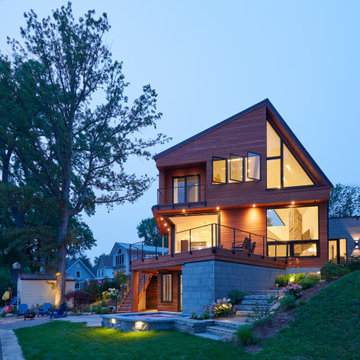
Cable Railings on the Deck and stairs of a modern home with contemporary angular lines.
Cable Railings - Keuka Studios - www.keuka-studios.com
Photography - Tim Wilkes
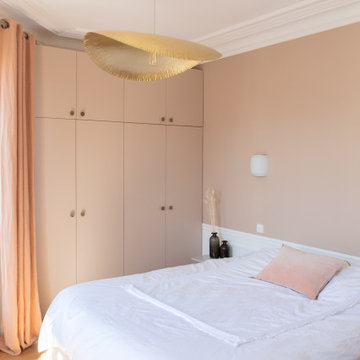
La chambre parentale et ses menuiseries intérieures sur-mesure. Peinture couleur Brun Cèpe de chez Ressource
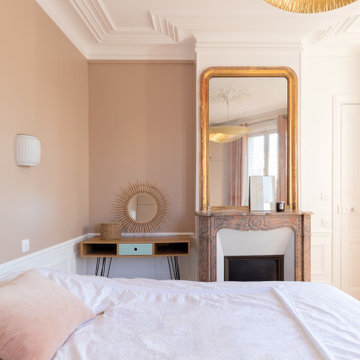
La chambre parentale et ses menuiseries intérieures sur-mesure. Peinture couleur Brun Cèpe de chez Ressource
Modern Home Design Photos
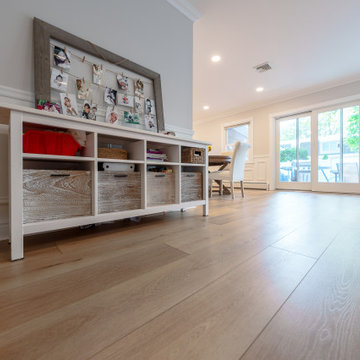
Inspired by sandy shorelines on the California coast, this beachy blonde vinyl floor brings just the right amount of variation to each room. With the Modin Collection, we have raised the bar on luxury vinyl plank. The result is a new standard in resilient flooring. Modin offers true embossed in register texture, a low sheen level, a rigid SPC core, an industry-leading wear layer, and so much more.
148





















