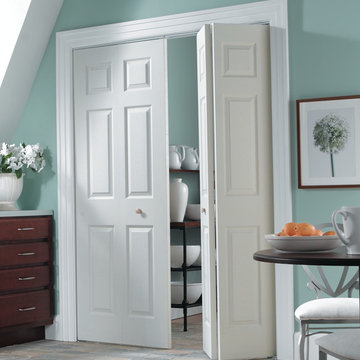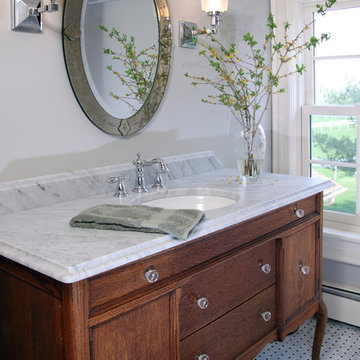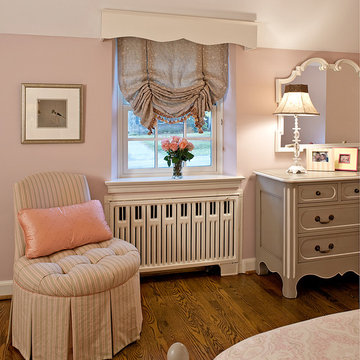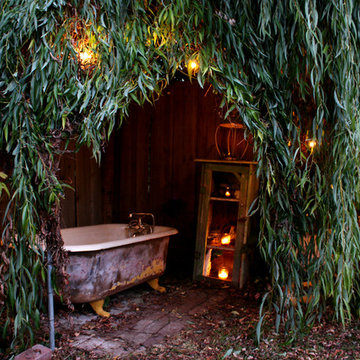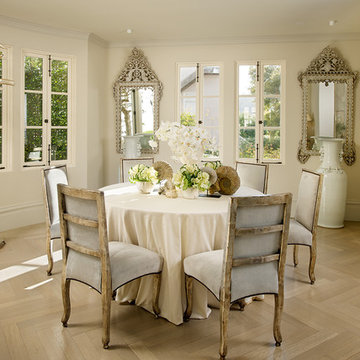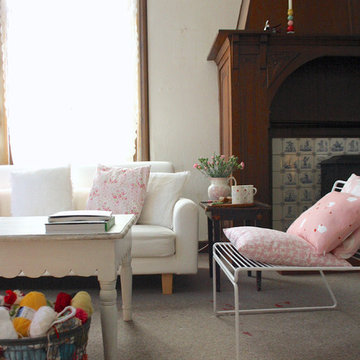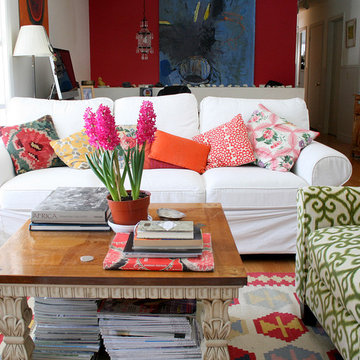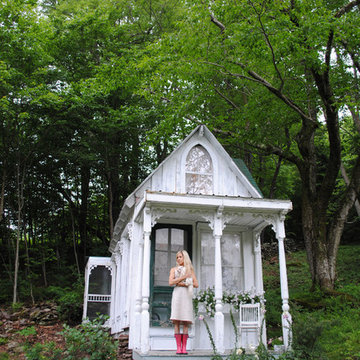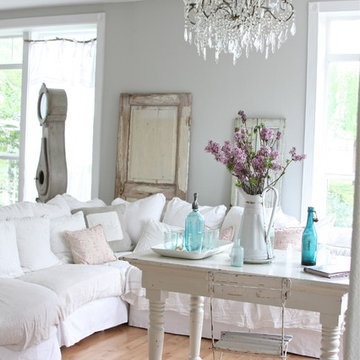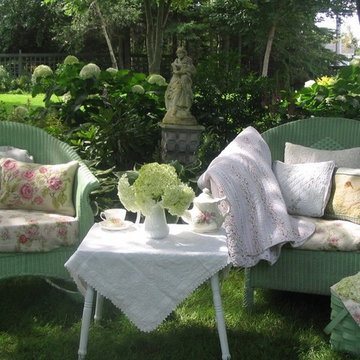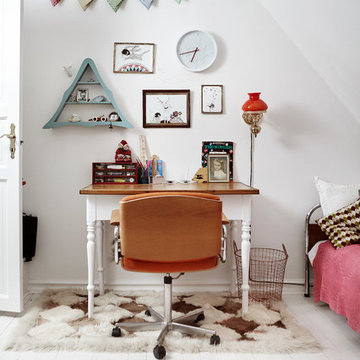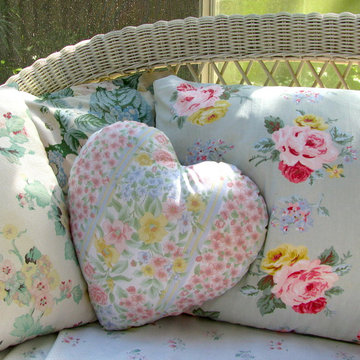Shabby-Chic Style Home Design Photos
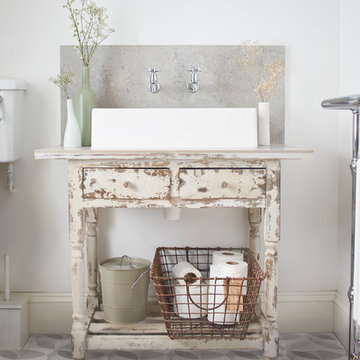
Our 'Leaf' pattern creates an allover calming look and feel for any room. Simple yet organic shapes in this pattern show a classic take on Lindsey's signature textile collection. www.lindseylang.co.uk
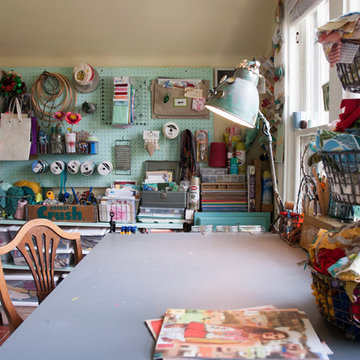
With a window view and everything at her finger tips, it is easy to see why this is Chelsea's favorite room in the house. "It is a place where I am inspired, free to create and that is totally me", she describes.
Although she considers this the "mess room", Chelsea has employed a system of organization to make project execution a smooth process. "My solution to clutter is storage, storage, storage - that's where those baskets come in!" By combining shelves and bins with pegboard and hooks, her creativity will never be overshadowed by the need to search for supplies. "We also ensure that everything has a home, and gets back there if it is out."
Photo: Adrienne DeRosa Photography © 2014 Houzz
Find the right local pro for your project
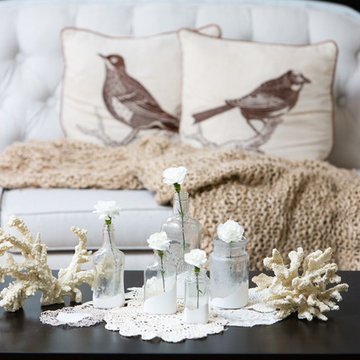
Creating a coastal mood by mixing whites and creams with corals, vintage bottles dipped in off-white paint and corals.
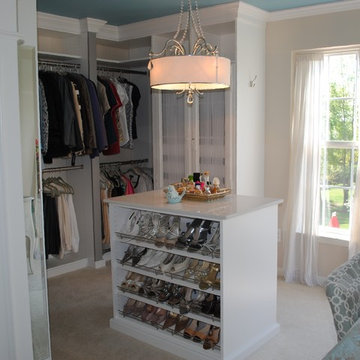
Master Hers Closet - April 2013 - Warrenton, VA
White Melamine Closet with Silver Frost Pilasters, Crown Molding around room and Island with Slanted Shoe shelves on both sides.
Designed by Michelle Langley and Fabricated/Installed by Closet Factory Washington DC.
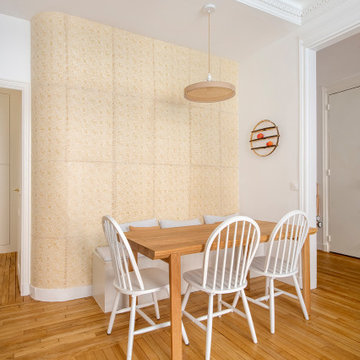
Après plusieurs visites d'appartement, nos clients décident d'orienter leurs recherches vers un bien à rénover afin de pouvoir personnaliser leur futur foyer.
Leur premier achat va se porter sur ce charmant 80 m2 situé au cœur de Paris. Souhaitant créer un bien intemporel, ils travaillent avec nos architectes sur des couleurs nudes, terracota et des touches boisées. Le blanc est également au RDV afin d'accentuer la luminosité de l'appartement qui est sur cour.
La cuisine a fait l'objet d'une optimisation pour obtenir une profondeur de 60cm et installer ainsi sur toute la longueur et la hauteur les rangements nécessaires pour être ultra-fonctionnelle. Elle se ferme par une élégante porte art déco dessinée par les architectes.
Dans les chambres, les rangements se multiplient ! Nous avons cloisonné des portes inutiles qui sont changées en bibliothèque; dans la suite parentale, nos experts ont créé une tête de lit sur-mesure et ajusté un dressing Ikea qui s'élève à présent jusqu'au plafond.
Bien qu'intemporel, ce bien n'en est pas moins singulier. A titre d'exemple, la salle de bain qui est un clin d'œil aux lavabos d'école ou encore le salon et son mur tapissé de petites feuilles dorées.
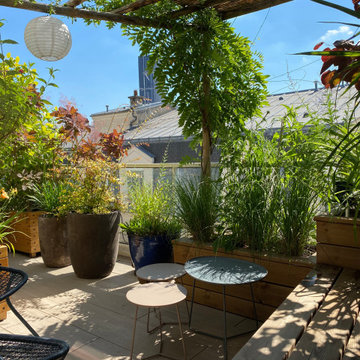
Les plantations protègent du vis à vis du bâtiment d'en face sans trop enfermer l'espace
Shabby-Chic Style Home Design Photos

Une douche complètement recouverte de zelliges écailles en rose-beige avec sa petite niche intégrée.
12




















