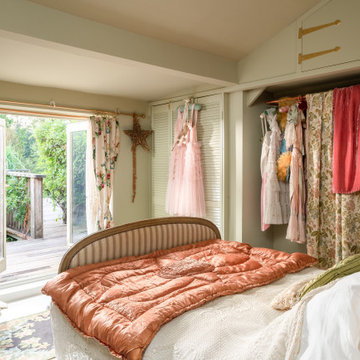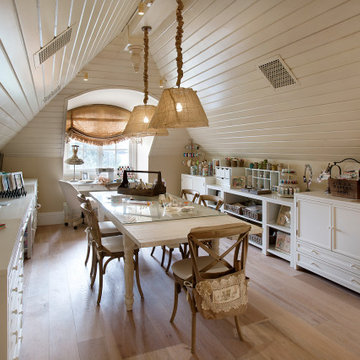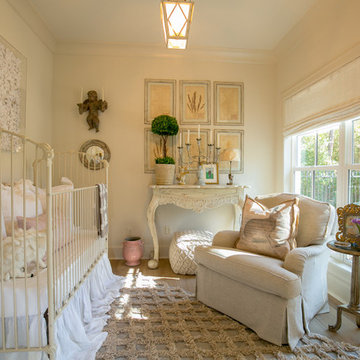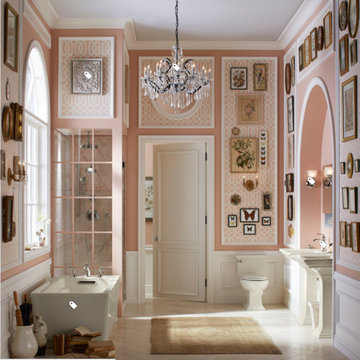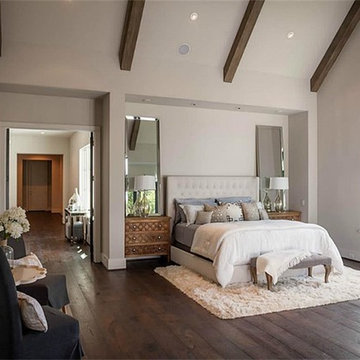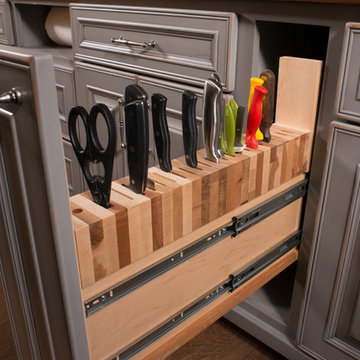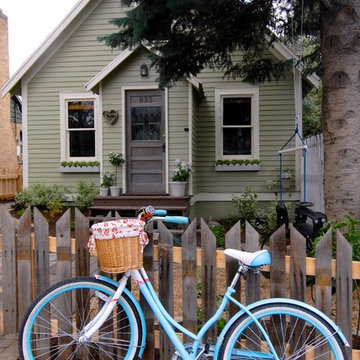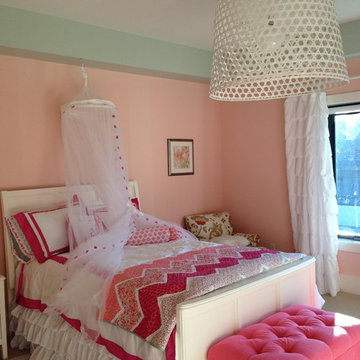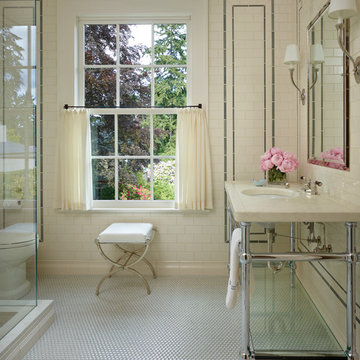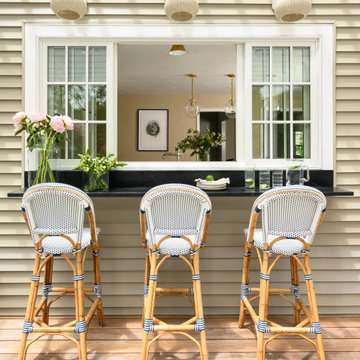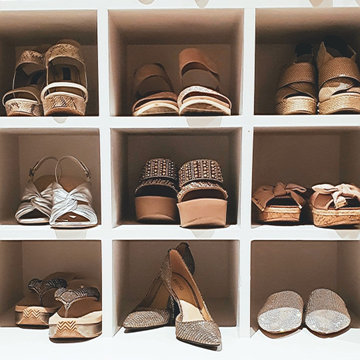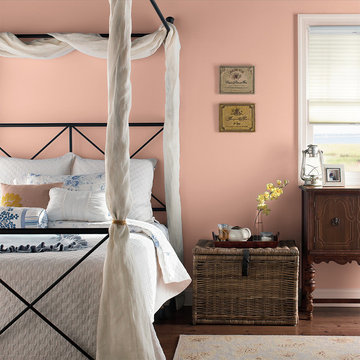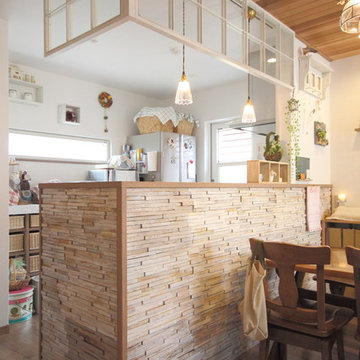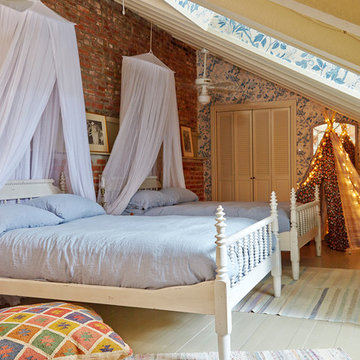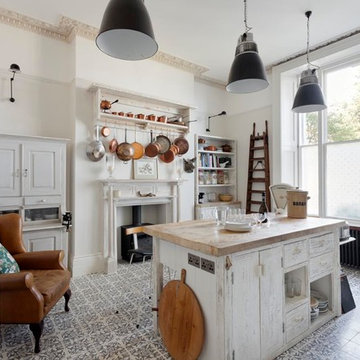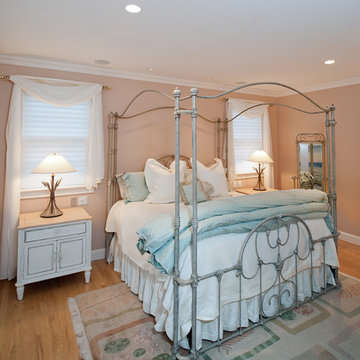Shabby-Chic Style Brown Home Design Photos
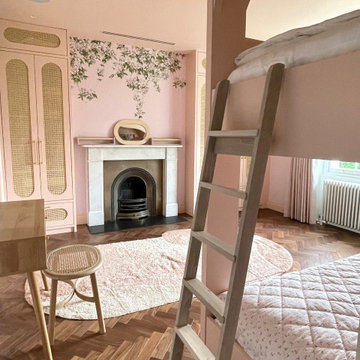
The Girls Bedroom - Hampstead Project. This was part of the complete refurbishment of a beautiful Victorian House in London. Pink Paradise! The clients wanted their girls bedroom to be indulgent and impactful. We added bespoke joinery with these beautiful painted pink wardrobes with curved rattan inserts. The centrepiece of the bedroom was bespoke made bunk beds with led twinkle star canopy and led lit arch entrance matching the pink of the wardrobes. We fully wallpapered the walls with this designer wallpaper.
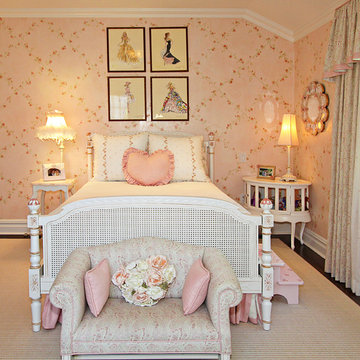
Little Princess bedroom with venetian plaster walls painted in soft pink with green ivy trellis design. My four year old client wanted little pink roses on her curtains so we chose a whispy gossamer fabric from Stark. She already loves Barbie so we found these antique Barbie prints to hang over her bed!

Wall Color: SW 6204 Sea Salt
Bed: Vintage
Bedside tables: Vintage (repainted and powder coated hardware)
Shades: Natural woven top-down, bottom-up with privacy lining - Budget Blinds
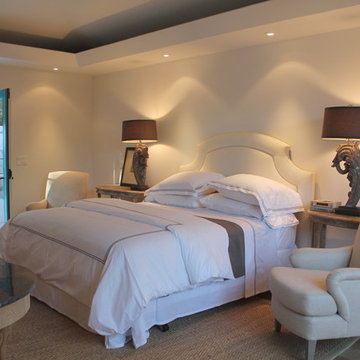
The definitive idea behind this project was to create a modest country house that was traditional in outward appearance yet minimalist from within. The harmonious scale, thick wall massing and the attention to architectural detail are reminiscent of the enduring quality and beauty of European homes built long ago.
It features a custom-built Spanish Colonial- inspired house that is characterized by an L-plan, low-pitched mission clay tile roofs, exposed wood rafter tails, broad expanses of thick white-washed stucco walls with recessed-in French patio doors and casement windows; and surrounded by native California oaks, boxwood hedges, French lavender, Mexican bush sage, and rosemary that are often found in Mediterranean landscapes.
An emphasis was placed on visually experiencing the weight of the exposed ceiling timbers and the thick wall massing between the light, airy spaces. A simple and elegant material palette, which consists of white plastered walls, timber beams, wide plank white oak floors, and pale travertine used for wash basins and bath tile flooring, was chosen to articulate the fine balance between clean, simple lines and Old World touches.
Shabby-Chic Style Brown Home Design Photos
1




















