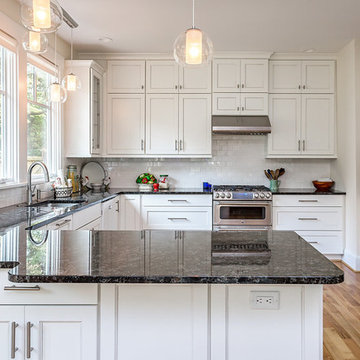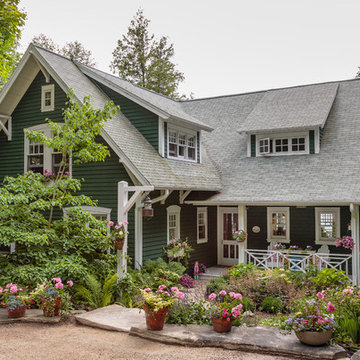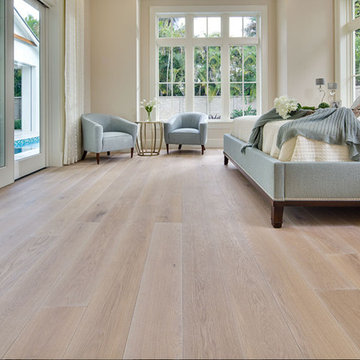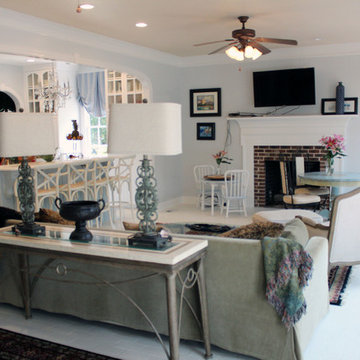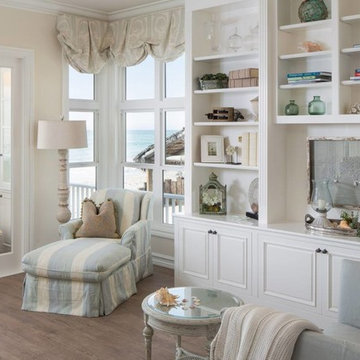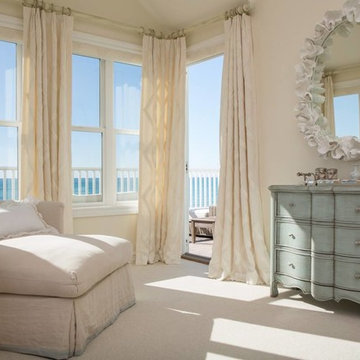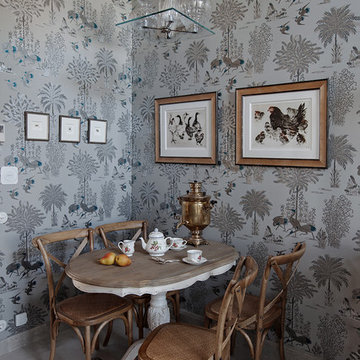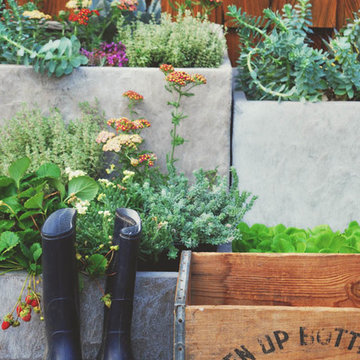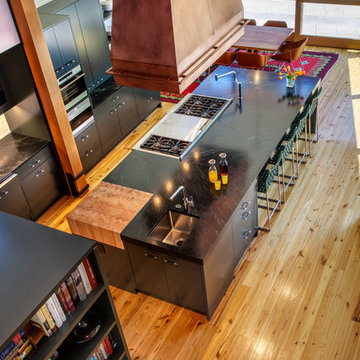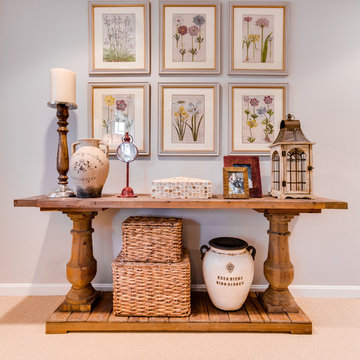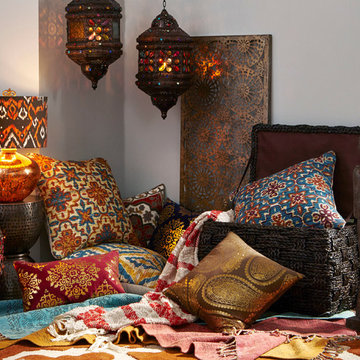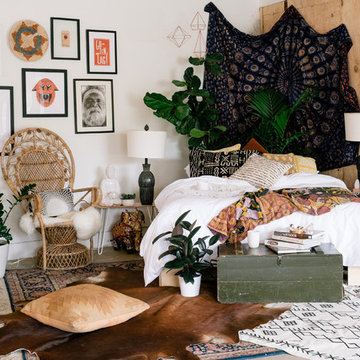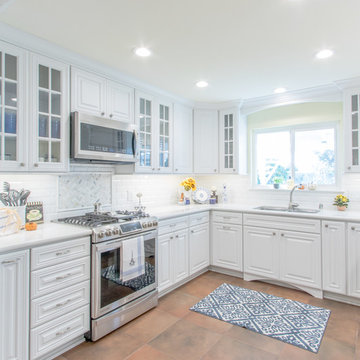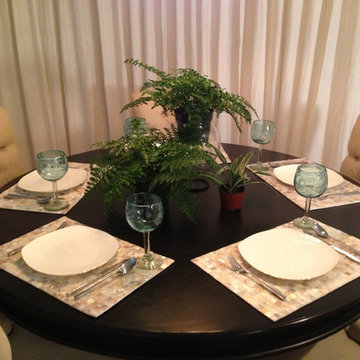Shabby-Chic Style Home Design Photos
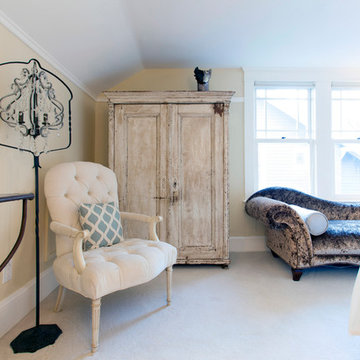
© Rick Keating Photographer, all rights reserved, not for reproduction http://www.rickkeatingphotographer.com
Find the right local pro for your project
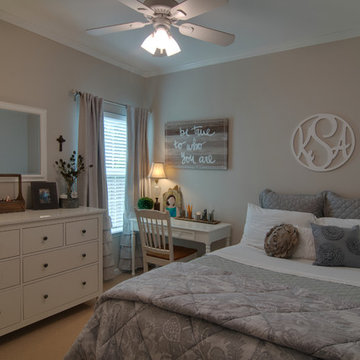
This teenage girl desired a fresh, clean and youthful style, that will carry through-out her college years. With soft color selections and multi-layers of similar hues, the result is lovely! To personalize the space, a custom monogram piece of artwork, provides her room that finishing teenage touch.
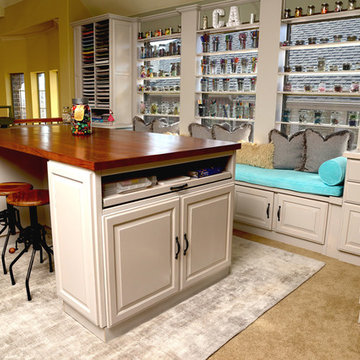
End product of my custom design Craft Room. We: purged, classified and organized craft items for scrapbooking, jewelry making, and sewing. All cabinets were custom designed for storing every item in a functional, logical and beautiful manner.
Photos by: Frank Marott - Concept 7 Photography - www.concept7photo.com
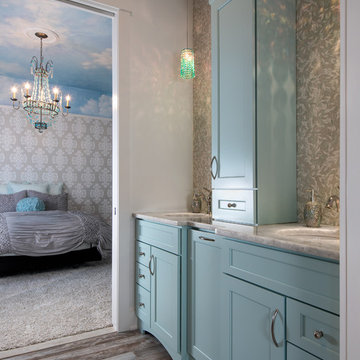
Dura Supreme Cabinetry. Kate Benjamin Photography, Lindsey Markel Kitchen & Bath Designer, Shana Smith Interior Designer and Don Henderson Custom Installer.
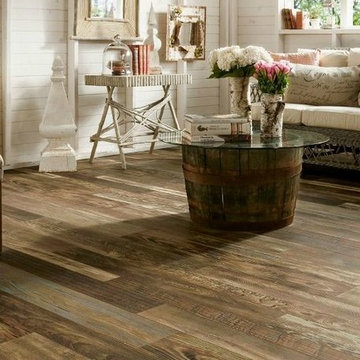
Cut-Rite Carpet and Design Center is located at 825 White Plains Road (Rt. 22), Scarsdale, NY 10583. Come visit us! We are open Monday-Saturday from 9:00 AM-6:00 PM.
(914) 506-5431 http://www.cutritecarpets.com/
Shabby-Chic Style Home Design Photos
3




















