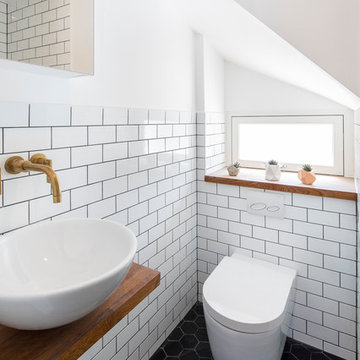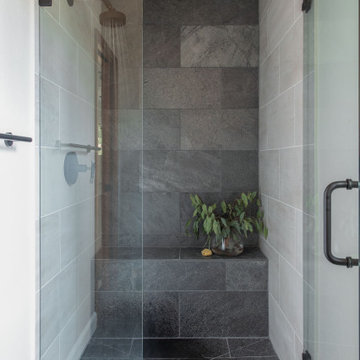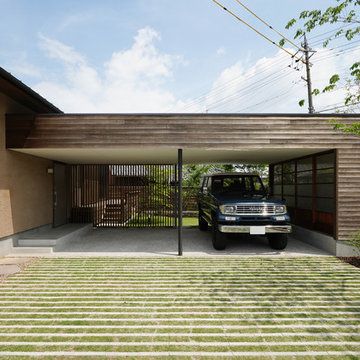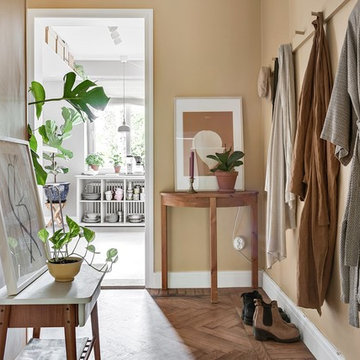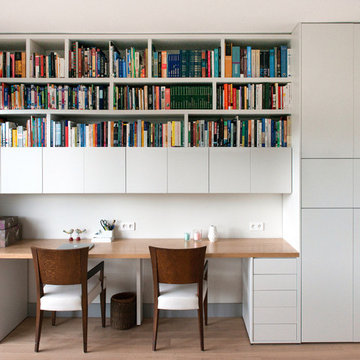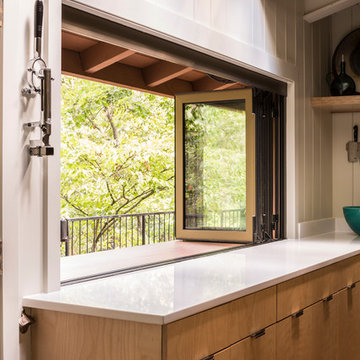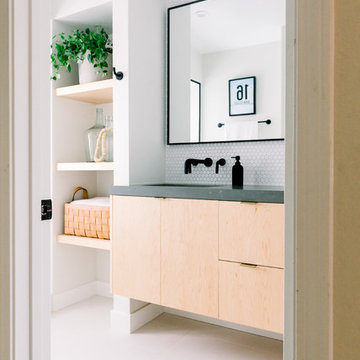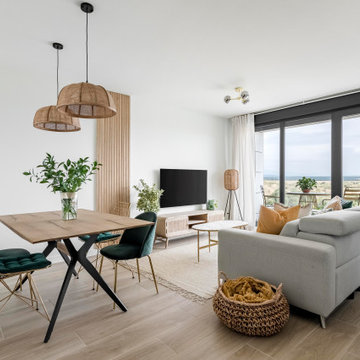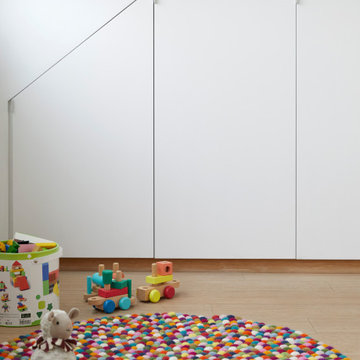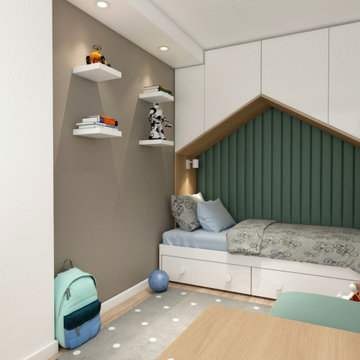Scandinavian Home Design Photos
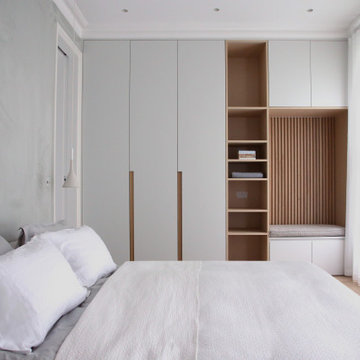
Scandinavian style, beautifully crafted design. The open shelving unit and the seat reveal the @alpi_wood veneer at its finest, whilst the smooth spray painted finish enhances the warmth of this Master Bedroom Suite. Designed by @yamstudios built by @endgrainltd
Find the right local pro for your project
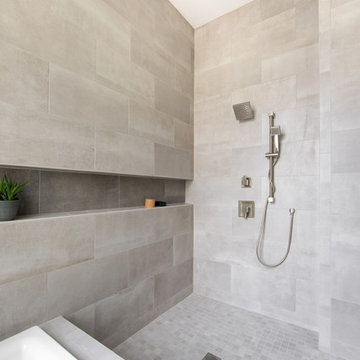
We developed a design that fully met the desires of a spacious, airy, light filled home incorporating Universal Design features that blend seamlessly adding beauty to the Minimalist Scandinavian concept.
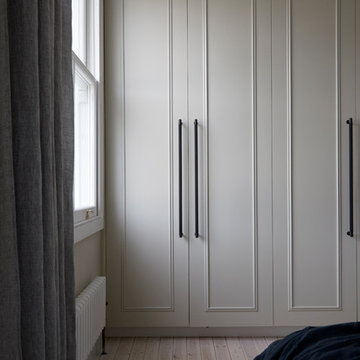
Less is more when it comes to contemporary living! Scandi inspired bedroom, Joinery Details, slick black handles, floor to ceiling wardrobes, pale timber floor boards, scandi rug, natural light bounces of that pale colour pallet
Design: Studio Fortnum
Photo: Anna Stathaki
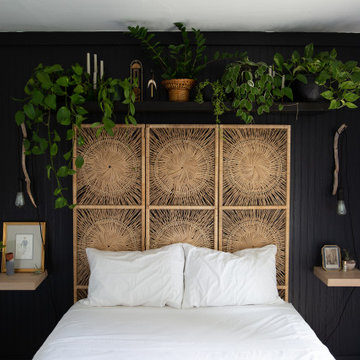
This small bedroom features a bold, matte black accent wall, as well as a detailed sunburst, vintage, wall divider, being used as a headboard. Floating shelves on the side are functional without compromising space.
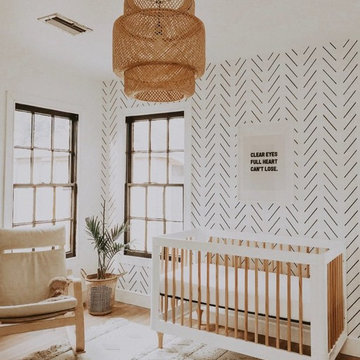
Minimal boho nursery for baby boy. The interior is minimalistic with bohemian decors to make it more interesting. Wallpaper is from Livette's Wallpaper Scandinavian collection and the simple crib from Babyletto.

We kept it simple by the tub for a truly Japandi spa-like escape. The Brizo Jason Wu tub filler adds some contrast but otherwise the tile wall is the artwork here.

Skylight filters light onto back stair, oak bookcase serves as storage and guardrail, giant barn doors frame entry to master suite ... all while cat negotiates pocket door concealing master closets - Architecture/Interiors: HAUS | Architecture - Construction Management: WERK | Build - Photo: HAUS | Architecture

La teinte Selvedge @ Farrow&Ball de la tête de lit, réalisée sur mesure, est réhaussée par le décor panoramique et exotique du papier peint « Wild story » des Dominotiers.

Villa Marcès - Réaménagement et décoration d'un appartement, 94 - Les murs de la salle de bain s'habillent de carrelage écaille ; un calepinage sur mesure a été dessiné avec deux nuances, blanc et vert d'eau. les détails dorés ajoutent une touche chic à l'ensemble.
Scandinavian Home Design Photos
8




















