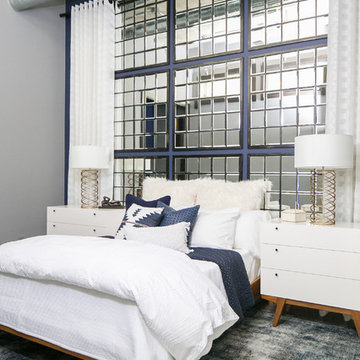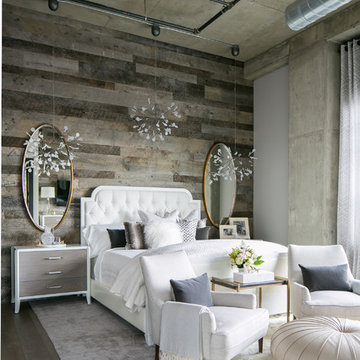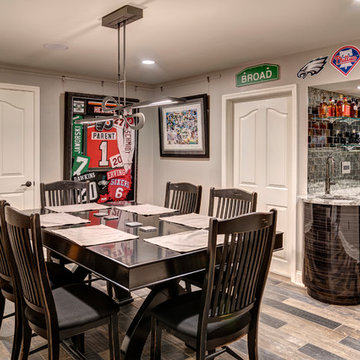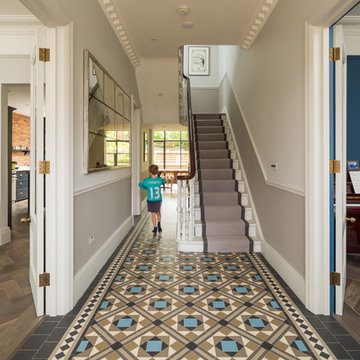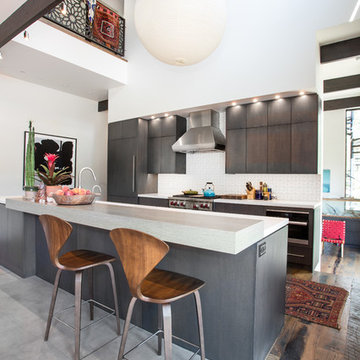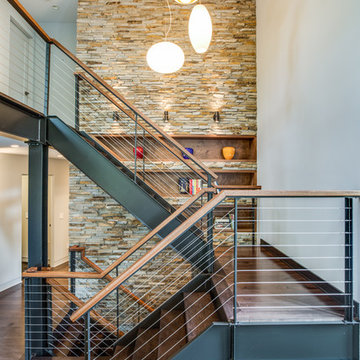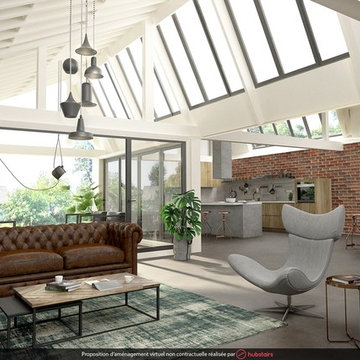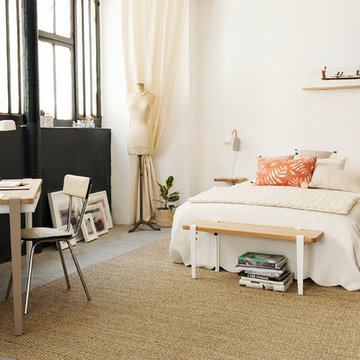Industrial Home Design Photos

Floor: Wood effect porcelain tile, herringbone layout - Minoli Tree-Age Grey 10/70
Find the right local pro for your project

Gut renovation of 1880's townhouse. New vertical circulation and dramatic rooftop skylight bring light deep in to the middle of the house. A new stair to roof and roof deck complete the light-filled vertical volume. Programmatically, the house was flipped: private spaces and bedrooms are on lower floors, and the open plan Living Room, Dining Room, and Kitchen is located on the 3rd floor to take advantage of the high ceiling and beautiful views. A new oversized front window on 3rd floor provides stunning views across New York Harbor to Lower Manhattan.
The renovation also included many sustainable and resilient features, such as the mechanical systems were moved to the roof, radiant floor heating, triple glazed windows, reclaimed timber framing, and lots of daylighting.
All photos: Lesley Unruh http://www.unruhphoto.com/

View of an L-shaped kitchen with a central island in a side return extension in a Victoria house which has a sloping glazed roof. The shaker style cabinets with beaded frames are painted in Little Greene Obsidian Green. The handles a brass d-bar style. The worktop on the perimeter units is Iroko wood and the island worktop is honed, pencil veined Carrara marble. A single bowel sink sits in the island with a polished brass tap with a rinse spout. Vintage Holophane pendant lights sit above the island. The black painted sash windows are surrounded by non-bevelled white metro tiles with a dark grey grout. A Wolf gas hob sits above double Neff ovens with a black, Falcon extractor hood over the hob. The flooring is hexagon shaped, cement encaustic tiles. Black Anglepoise wall lights give directional lighting.
Charlie O'Beirne - Lukonic Photography

Photo Credit: Amy Barkow | Barkow Photo,
Lighting Design: LOOP Lighting,
Interior Design: Blankenship Design,
General Contractor: Constructomics LLC

Originally a church and community centre, this Northside residence has been lovingly renovated by an enthusiastic young couple into a unique family home.
The design brief for this kitchen design was to create a larger than life industrial style kitchen that would not look lost in the enormous 8.3meter wide “assembly hall” area of this unassuming 1950’s suburban home. The inclusion of a large island that was proportionate to the space was a must have for the family.
The collation of different materials, textures and design features in this kitchen blend to create a functional, family-friendly, industrial style kitchen design that feels warm and inviting and entirely at home in its surroundings.
The clients desire for dark charcoal colour cabinetry is softened with the use of the ‘Bluegrass’ colour cabinets under the rough finish solid wood island bench. The sleek black handles on the island contrast the Bluegrass cabinet colour while tying the island in with the handless charcoal colour cabinets on the back wall.
With limited above bench wall space, the majority of storage is accommodated in 50-65kg capacity soft closing drawers under deep benchtops maximising the storage potential of the area.
The 1meter wide appliance cabinet has ample storage for small appliances in tall deep drawers under bench height while a pair of pocket doors above bench level open to reveal bench space for a toaster and coffee machine with a microwave space and shelving above.
This kitchen design earned our designer Anne Ellard, a spot in the final of KBDI’s 2017 Designer Awards. Award winners will be announced at a Gala event in Adelaide later this year.
Now in its ninth year, the KBDi Designer Awards is a well-established and highly regarded national event on the Australian design calendar. The program recognises the professionalism and talent of Australian kitchen and bathroom designers.
What the clients said: ” The end result of our experience with Anne and Kitchens by Kathie is a space that people walk into and everyone says “Wow!”. As well as being great to look at, it’s a pleasure to use, the space has both great form and function. Anne was extremely responsive to any issues or concerns that cropped up during the design/build process which made the whole process much smoother and enjoyable. Thanks again Anne, we’re extremely happy with the result.”
Industrial Home Design Photos
10





















