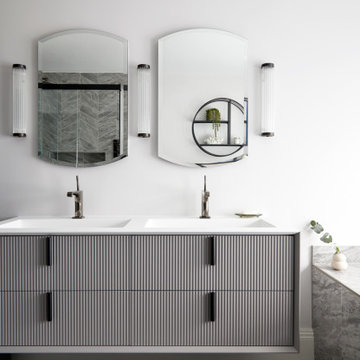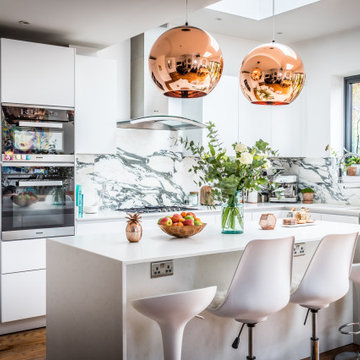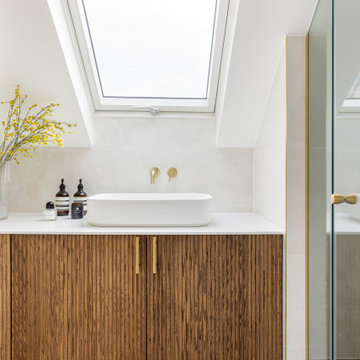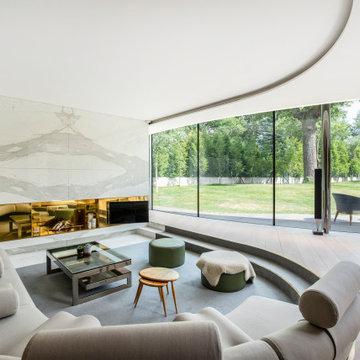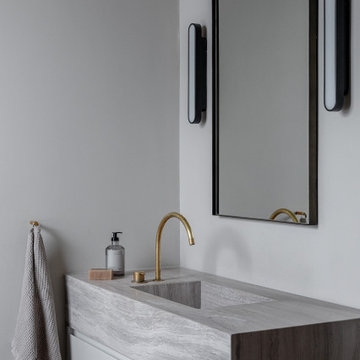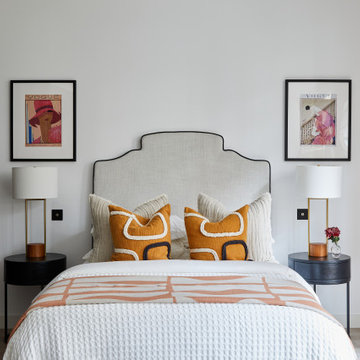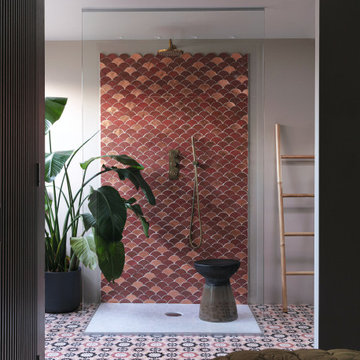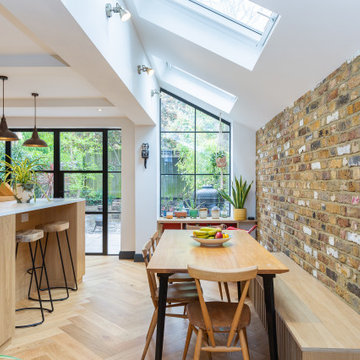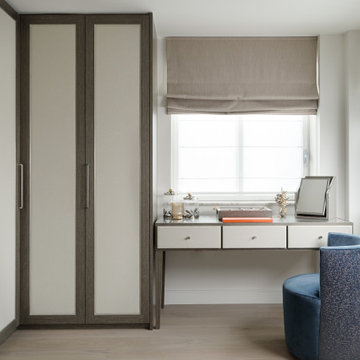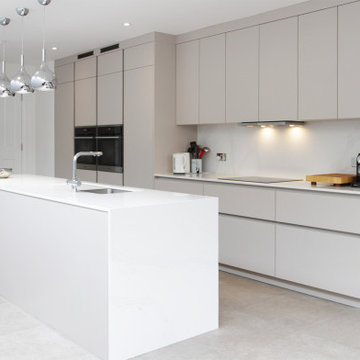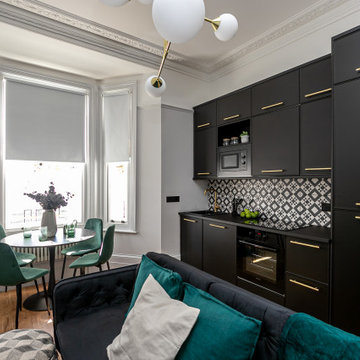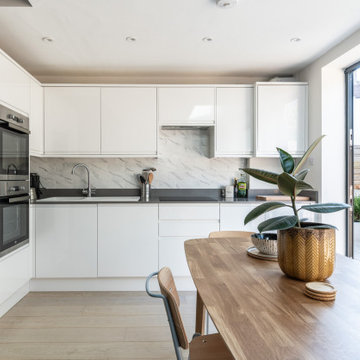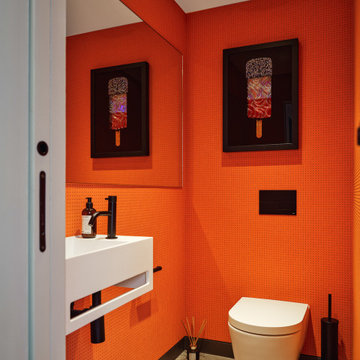Contemporary Home Design Photos

This project consisted of a contemporary glass box extension to the rear of a mid terrace house in Crouch End, north London.
The existing ground floor contained a rather dark and cramped kitchen and breakfast room closet wing. Our design solution to improve this space and the connection between the house and garden was to add a rear extension to allow for a larger, more usable kitchen and a light filled sitting area opening out in to the garden through a full height structural glass box.
The extension connects to the brick walls of the existing building with zinc clad roof and walls which include a hidden utility room cupboard projecting out in to the side passage of the garden. The structural glass box projects out from this and finishes above the zinc clad roof and secret gutter in order to allow light to penetrate deep in to the house.
A new patio including raised planters has been added to the garden. This area is finished in the same floor tiles as the new rear sitting area and kitchen in order to create a seamless connection between the garden and house.
Our design included detailed design and specification of the extension and new kitchen, finishes and lighting scheme and full project management and contract administration.

Luxurious dining room and open plan kitchen with natural tones and finishes throughout.
Find the right local pro for your project
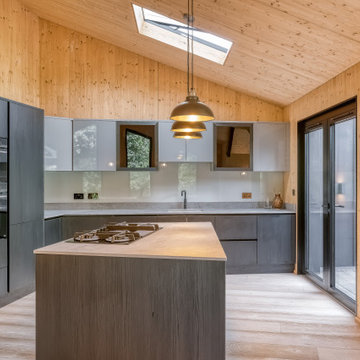
Our client set out from the start that he did not want a traditional home and supported us in creating a home that would be interesting, tested the planning system and made use of the lie of the land and views into the forest to the rear, the forest connects to the ‘Site of Special Scientific Interest’ of ‘Thorndon Country Park’.
Spatial Design Architects undertook a full site analysis and feasibility study, that included a full understanding of the site and the local context, the existing dwelling was elevated 4m above the lower garden level, the plot was within a historic hamlet that dated back to the ‘Domesday Book’ of 1086, within the metropolitan greenbelt, conservation area and was adjacent to a Grade II listed dwelling. These were many points that we had to consider our design proposals upon and its impact.
We developed many possible contemporary design forms and ideas; the main design principles were to create a dwelling that provided fantastic internal views out to the forest and garden. We formed an idea of a house that functioned with the main living spaces on the upper floor and the ancillary spaces on the lower ground floor.
The main entrance would be via the upper level, an internal and external staircase would allow transition to the lower garden level, angled boundaries allowed a form that was fractured from the central core, that created two designated spaces. The use of Cross Laminated Timber (CLT) was suggested for the main upper-level structure, this was chosen for fast on-site construction and low environmental impact.
We developed a pre-application design document showing our design ethos for the site with the potential mass and form. This began great pre-application discussions with the local planning authority and ‘Design Council’, from the presentation further height, volume and placement restrictions were confirmed.
A final design was approved and developed further into technical design, 3 no. intersecting anthracite zinc pods, balanced upon the gabion clad wall podium. The front was designed as a subtle contemporary cottage with a bridged entrance and the rear with cantilevered a-symmetric gabled structures with glazed facades.
Spatial Design Architects have project managed the design, detailing and delivery of this unique bespoke home.
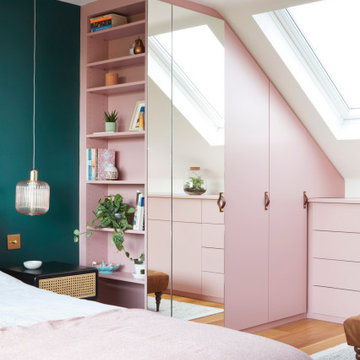
The loft bedroom features a dressing area with bespoke storage in a bold pink finish. The main bedroom area is finished in a rich deep green.
Contemporary Home Design Photos
1




















