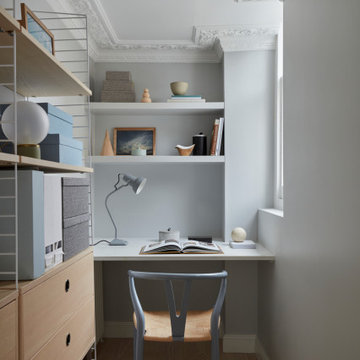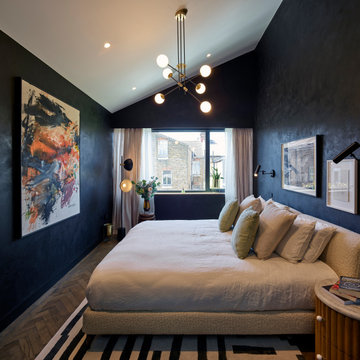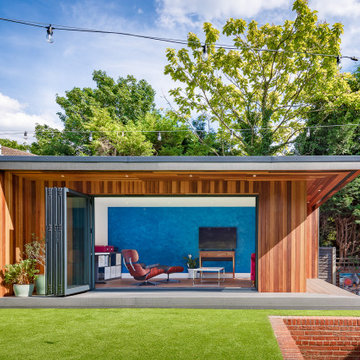Premium Contemporary Home Design Photos

The dark Kiruna base cabinets add depth to the colour scheme, whilst the Sand Grey wall cabinetry boosts light levels and gives the room a coffee and cream look.

A renovator’s dream with a previous life as a Rectory and care home. On top of the hill, the front of the building remains untouched with delicate restoration work to enhance the original beauty.
The back of the building once contained two wings with a rich and plentiful history which have since been removed and renovated into the magnificent window feature where a Sustainable Kitchen sits proud.
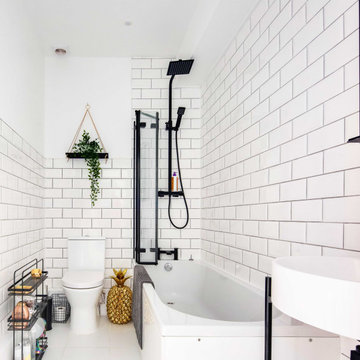
Full refurbishment and interior design of a three bedroom warehouse conversion on a cobbled street in one of East London's coolest neighbourhoods.
The apartment was designed with entertaining in mind, keeping the decor chic yet eclectic to convey a sense of sophisticated fun. The sleek U-shaped matt grey kitchen with bespoke open-shelving opening onto the jungle inspired lounge coupled with the pale grey laminate flooring create a feeling of vast bright space.
The statement pieces play a vital role in elevating the space as a whole from the limited edition disco-ball trolley bar and super-luxe Eichholtz palm tree floor lamp to the brass egg chair imported from Amsterdam nestled in the corner of the lounge.
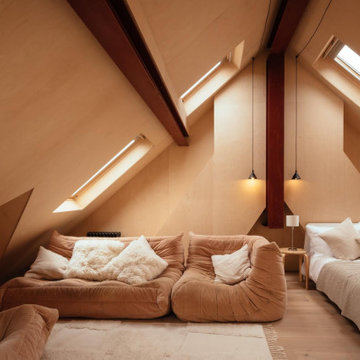
We supplied and fitted this Classic Grade Oak Engineered Floor with a Brushed and Invisible Matt Lacquer finish.

A modern stylish kitchen designed by piqu and supplied by our German manufacturer Ballerina. The crisp white handleless cabinets are paired with a dark beautifully patterned Caesarstone called Vanilla Noir. A black Quooker tap and appliances from Siemen's Studioline range reinforce the luxurious and sleek design.

In order to bring this off plan apartment to life, we created and added some much needed bespoke joinery pieces throughout. Optimised for this families' needs, the joinery includes a specially designed floor to ceiling piece in the day room with its own desk, providing some much needed work-from-home space. The interior has received some carefully curated furniture and finely tuned fittings and fixtures to inject the character of this wonderful family and turn a white cube into their new home.
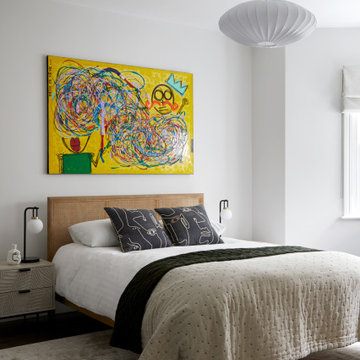
This artwork creates a bright, vibrant feature, as a centre point above the bed. The palette was kept calm and neutral with a continuation of the warm tones throughout the house.

Stunning Open Plan Kitchen with Extra Large Island. Features Book matched Marble. Four Ovens, Wine Fridge and Teppanyaki Grill.
Premium Contemporary Home Design Photos
1





















