Houzz Tours
Kitchen Tours
South East Kitchen
Room Tour: A Dark, Space-wasting New-build Kitchen is Updated
When you compare the before and after pictures of this airy, spacious kitchen, it’s hard to believe it’s the same room
The owners of this kitchen in a new-build house despaired of its impractical layout, lack of storage and dingy feel, so they turned to Houzz to search for the perfect pro to give it an upgrade. Using the site’s Project Match service – where you can type in your postcode and the kind of expert you’re looking for to receive a list of personalised recommendations – the owners were put in touch with Sophia Fish of Golden Feathers Interiors.
“They’d done their research, going through my website, social media and past projects,“ Sophia recalls. “I use Houzz for my communications, running my website, promotion, networking and tech support. They could see I was really active and were impressed.
“I then went to their home for a free-of-charge consultation to discuss their needs and give them an honest opinion of what I thought I could do with the space,” she says.
To see more great projects where the homeowner found their professional via Houzz, take a look at our Born on Houzz series.
“They’d done their research, going through my website, social media and past projects,“ Sophia recalls. “I use Houzz for my communications, running my website, promotion, networking and tech support. They could see I was really active and were impressed.
“I then went to their home for a free-of-charge consultation to discuss their needs and give them an honest opinion of what I thought I could do with the space,” she says.
To see more great projects where the homeowner found their professional via Houzz, take a look at our Born on Houzz series.
“Even though it was south-facing, [the previous kitchen] felt dark and, because there was [insufficient] storage, the worktops were covered in stuff,” Sophia says. “The layout wasn’t helping the owners to be organised.” She felt the island in particular wasn’t useful. “It created dead space,” she says.
She changed the bezels on the ceiling spots from chrome to ones with a flush matt finish that could be painted to make them more discreet and switched the bulbs from cool white, which was a bit harsh in the space, to warm white.
According to Sophia, the couple said the best thing a homeowner can say to an interior designer: what do you think? “We went through all their inspirations and likes and, once they felt comfortable that I understood them and would push them gently – collaboratively – out of their comfort zone, they went with it,” she says.
She changed the bezels on the ceiling spots from chrome to ones with a flush matt finish that could be painted to make them more discreet and switched the bulbs from cool white, which was a bit harsh in the space, to warm white.
According to Sophia, the couple said the best thing a homeowner can say to an interior designer: what do you think? “We went through all their inspirations and likes and, once they felt comfortable that I understood them and would push them gently – collaboratively – out of their comfort zone, they went with it,” she says.
Most of the old kitchen was salvaged and recycled rather than being sent to landfill to make way for the new one.
Find and contact a kitchen designer in your area through Houzz.
Find and contact a kitchen designer in your area through Houzz.
The new design gives the owners bags of storage in the same area thanks to a space-maximising G-shaped layout. The peninsula unit provides a more sociable spot for the cooker and hob, which has a discreet downdraft extractor to keep sightlines open.
More: Do I Have Room for a Kitchen Island?
More: Do I Have Room for a Kitchen Island?
The mirror boosts natural light in the kitchen and is also a nod to the owners’ love of 1920s style. “It goes so perfectly with the marble and the green in the [blind] fabric,” Sophia says.
Mirror, Oliver Bonas. Roman blind made from Melora fabric, Harlequin.
Mirror, Oliver Bonas. Roman blind made from Melora fabric, Harlequin.
The dining space opposite previously felt dark and lacked storage. In the corner there was a large airing cupboard and radiator, both of which Sophia removed. The project included updating the electrics and plumbing to more energy-efficient systems and the kitchen now has underfloor heating.
She also removed the curtain from the glazed doors (visible in the second photo) to maximise the light coming in.
She also removed the curtain from the glazed doors (visible in the second photo) to maximise the light coming in.
Sophia revamped the dining space, adding a bespoke media and bar area, lots of open shelving, cupboards and banquette seating with yet more storage beneath it. “The bench sits within the legs of the table, so you can get close enough when you eat,” she says.
The paint was colour-matched to the kitchen units and cleverly disguises the TV.
The dining table is the owners’ original, but revived with legs painted to tie in with the scheme.
Chairs, John Lewis & Partners; reupholstered in velvet.
The paint was colour-matched to the kitchen units and cleverly disguises the TV.
The dining table is the owners’ original, but revived with legs painted to tie in with the scheme.
Chairs, John Lewis & Partners; reupholstered in velvet.
The bar shelf has brass clips for hanging stem glasses and a built-in wine rack below.
Sophia designed the units and her husband – who runs Woodstock Carpentry, the building company on the project – made them.
Sophia gave the bench an angled back to make it a comfortable spot to sit in at any time of the day. “It’s a lot more comfortable for relaxing – you don’t want to be sitting bolt upright,” she says.
The panelling adds textural interest to the space, as does the vibrant patterned fabric on the seat pad.
Bench seat pad, cushions and window blind, made from Melora fabric, Harlequin.
The panelling adds textural interest to the space, as does the vibrant patterned fabric on the seat pad.
Bench seat pad, cushions and window blind, made from Melora fabric, Harlequin.
What do the owners make of the transformation? “They’re over the moon,” Sophia says. “It’s blown their expectations out of the park.”
She says the new design has turned their house into their home and changed the way they live in it. “You walk into the room now, and you could be somewhere entirely different. It’s so bright and light and airy.”
It’s also encouraged them to tackle the rest of their home, with Sophia’s help. “It’s unlocked a door. They realise they can think really personally about what they want first and then put that into a design.”
No need to take Sophia’s word for it – the owners left a glowing review on her profile: “The design was imaginative and tailor-made to how we use our kitchen. From the initial design meetings to the aftercare, we couldn’t be happier with our new kitchen and the way the project was approached, managed and executed.”
Tell us…
What’s your favourite part of this transformation? Let us know in the Comments.
She says the new design has turned their house into their home and changed the way they live in it. “You walk into the room now, and you could be somewhere entirely different. It’s so bright and light and airy.”
It’s also encouraged them to tackle the rest of their home, with Sophia’s help. “It’s unlocked a door. They realise they can think really personally about what they want first and then put that into a design.”
No need to take Sophia’s word for it – the owners left a glowing review on her profile: “The design was imaginative and tailor-made to how we use our kitchen. From the initial design meetings to the aftercare, we couldn’t be happier with our new kitchen and the way the project was approached, managed and executed.”
Tell us…
What’s your favourite part of this transformation? Let us know in the Comments.




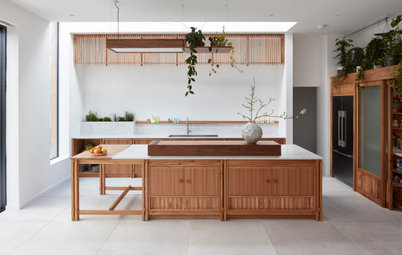
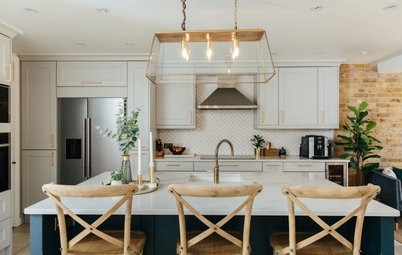
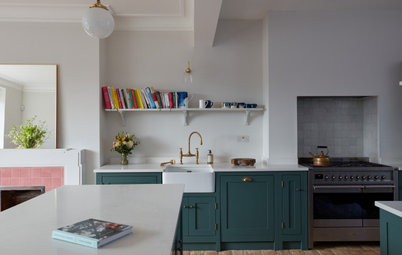
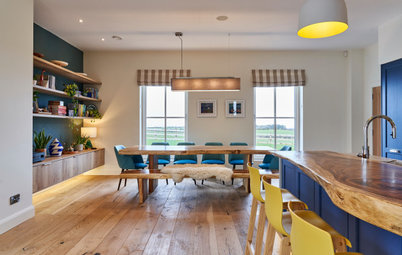
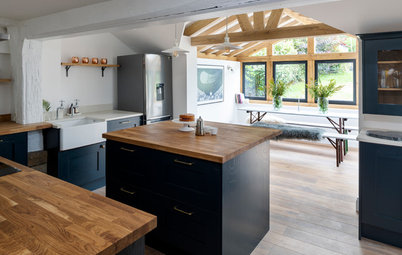
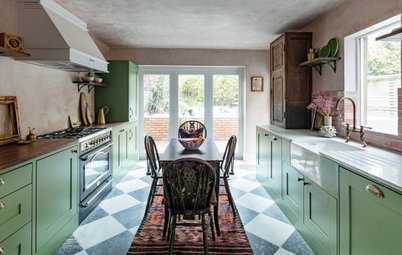
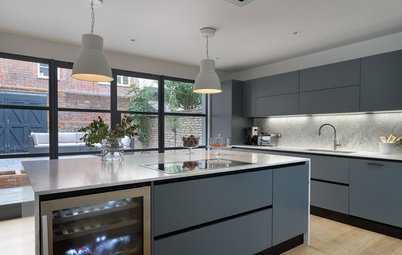
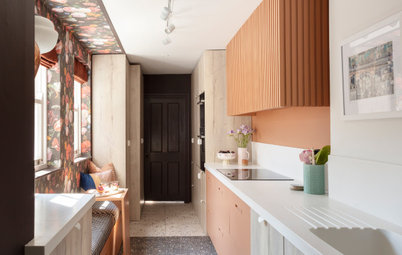
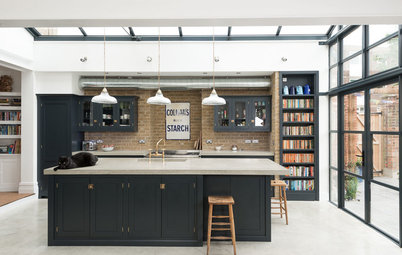
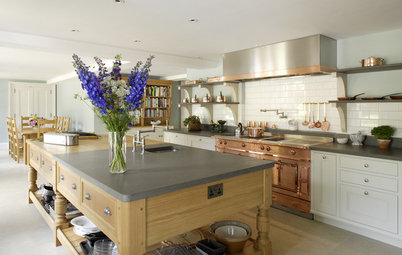
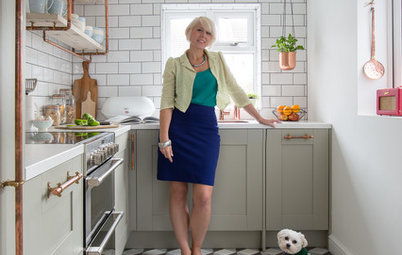
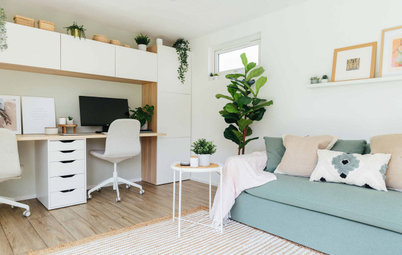
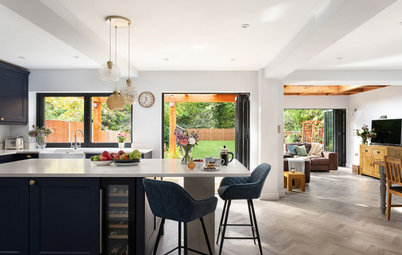
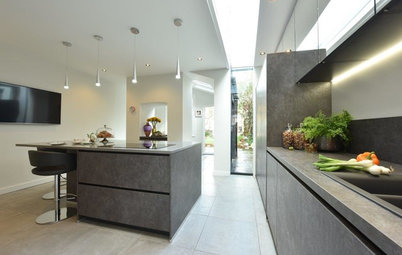
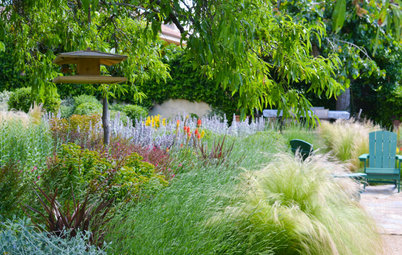

Who lives here? A couple with older children and grandchildren who visit frequently
Location Maidstone, Kent
Property A three-bedroom, nine-year-old house on a cul-de-sac
Room dimensions 25 sq m
Designer Sophia Fish of Golden Feathers Interiors
Contractor Woodstock Carpentry
Project year 2022/2023
Photos by Louisa Bedford Photography and Sophia Fish
“They love the decadence of 1920s style,” Sophia says about her clients. “We were going for opulent – yet modern – and sophisticated.”
The clean, fresh design features a dark blue kitchen with Carrara marble worktops and pale flooring. “Navy is a great go-to colour,” Sophia says. “It’s easy to clean and unisex yet elegant, especially combined with the worktops. I wanted the marble to bounce light around the room and now you walk in and it’s like someone has turned on 20 lights.”
There’s a smoked-glass storage unit along the back wall, combining glamour and practicality, and plenty more storage, including a pull-out cupboard in the back corner, a tall, 1m-wide larder unit on the far side of the oven, and three pan drawers.
Hockley handleless kitchen in Navy, Howdens.