Room Tour: A Spacious Extension With an Outdoor Connection
By reconfiguring and extending, a family have gained an airy, sociable space that links seamlessly to the garden
It’s a familiar scenario for many homeowners – as lifestyles change and households grow bigger, a home’s layout can often feel squashed or unusable. Cue the big decision of whether to stay put or move on.
The owners of this 1970s house were faced with exactly that conundrum, but decided to renovate rather than move house. They searched the professionals directory on Houzz, where they found Keith Jewell of architecture firm Bastion, who devised a plan to extend the property and reconfigure the existing floor plan.
To see more great projects where the homeowner found their professional via Houzz, take a look at our Born on Houzz series.
The owners of this 1970s house were faced with exactly that conundrum, but decided to renovate rather than move house. They searched the professionals directory on Houzz, where they found Keith Jewell of architecture firm Bastion, who devised a plan to extend the property and reconfigure the existing floor plan.
To see more great projects where the homeowner found their professional via Houzz, take a look at our Born on Houzz series.
The original floor plan shows the awkward layout. An integrated garage takes up valuable space from the narrow kitchen-diner at the front, while the living room and playroom are the only spaces with a connection to the garden.
Keith’s plan added an extension at the rear, which created a large, L-shaped, open-plan kitchen and living space next to the garden.
The garage was then turned into extra rooms to unlock a more functional layout for the family.
The garage was then turned into extra rooms to unlock a more functional layout for the family.
The new open-plan extension is accessed through a set of glazed double doors, which provide a direct view of the kitchen area and garden from the front door.
The room was designed so that each area has a connection to the outdoors. In the kitchen zone, a set of bifold doors opens directly onto the garden.
Bifold doors, Cortizo (supplied and fitted by Prime Glass via Wishbone). Landscape Parquet flooring in Fern, Victoria Design Flooring (supplied and fitted by Collins Carpets).
Bifold doors, Cortizo (supplied and fitted by Prime Glass via Wishbone). Landscape Parquet flooring in Fern, Victoria Design Flooring (supplied and fitted by Collins Carpets).
Alongside these doors is a bifold window above the sink, which opens out to form a hatch. “We put the sink here to tie in with the traditional idea of washing-up while looking out to the garden,” Keith says. “The window also forms a nice frame around the basin area.”
For the kitchen itself, Keith specified a layout for the clients to follow. He explains that the best place for the hob was along the windowless wall, while the island is kept clear of appliances to avoid clutter.
The team provided a similar design concept for the rest of the interior. “We gave them some interior visuals and they followed those and specified their own things,” Keith says. “We also do more specific interior design, where we specify products for the clients.”
Kitchen, Utopia Kitchens. Pendant light, Dunelm. Walls painted in Polished Pebble, Dulux.
The team provided a similar design concept for the rest of the interior. “We gave them some interior visuals and they followed those and specified their own things,” Keith says. “We also do more specific interior design, where we specify products for the clients.”
Kitchen, Utopia Kitchens. Pendant light, Dunelm. Walls painted in Polished Pebble, Dulux.
The dining area is positioned between the kitchen and the living room. “Whenever there’s a thoroughfare linking spaces, I always try to make that the dining room,” Keith says. “Once you’ve tucked the chairs under the table, you have quite a bit of room to walk around.”
A timber herringbone floor brings a warm feel into the airy space and helps to link the inside with the wood outdoors.
The outrigger part of the extension forms an even greater link with the garden. Dual-aspect bifold doors open out to the terrace and lawn, while a rooflight brings daylight into the deeper areas of the room.
Exposed timber beams in the ceiling were designed to match the wooden pergola that covers the terrace. “The idea was to create a seamless continuity between the living area and the pergola,” Keith says.
Exposed timber beams in the ceiling were designed to match the wooden pergola that covers the terrace. “The idea was to create a seamless continuity between the living area and the pergola,” Keith says.
A grid of Douglas fir beams forms the pergola. The airy cover helps to fill the gap created by the L-shape and turn it into a rectangular indoor-outdoor extension.
Keith designed a chamfered edge for the pergola, which protrudes out and up. This allowed him to continue the edge along the outrigger to enhance the connection between the two spaces. It also works as a brise soleil, shielding the glazed area from too much solar glare without blocking the view.
“The way it lifts up and away also allows you to see more of it,” Keith says.
“The way it lifts up and away also allows you to see more of it,” Keith says.
A final link between the indoors and out comes in the form of a bar area. The team extended the quartz kitchen worktop by fitting a matching shelf beneath the kitchen ‘hatch’. People can sit at the bar with a drink while speaking to whoever is cooking inside.
Tell us…
What do you think of this indoor-outdoor space? Share your thoughts in the Comments.
Tell us…
What do you think of this indoor-outdoor space? Share your thoughts in the Comments.




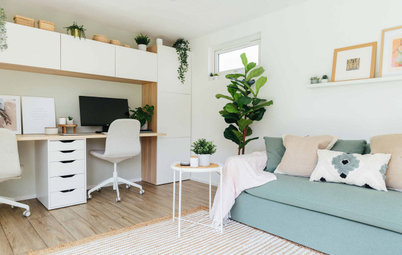

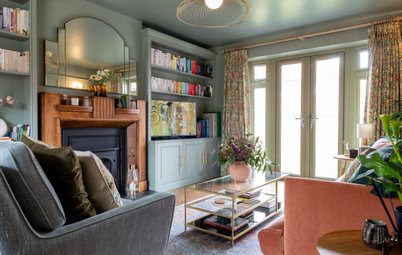
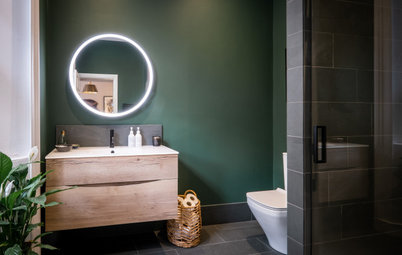
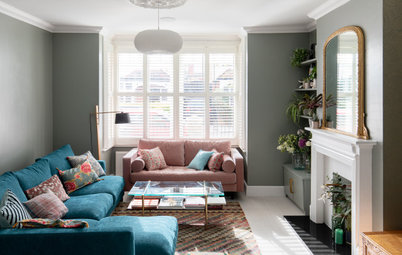
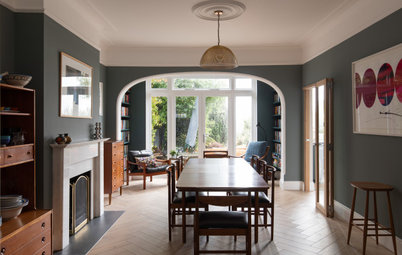
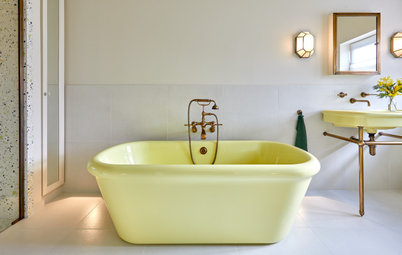
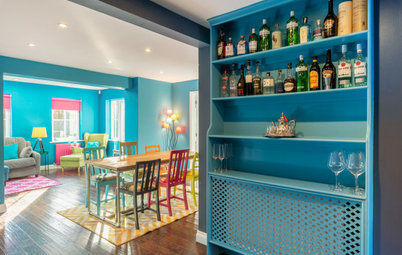
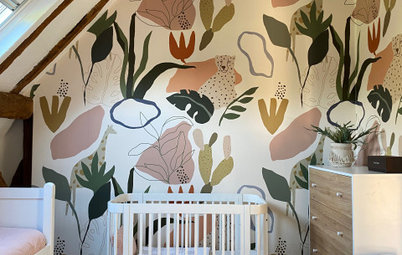
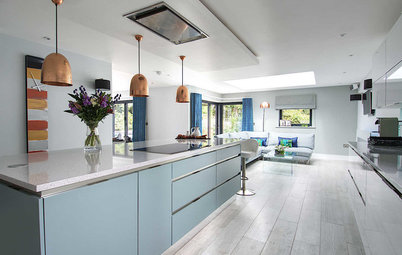
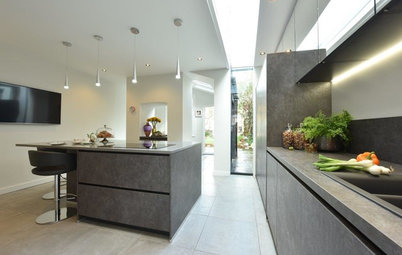
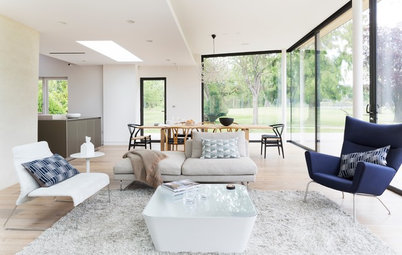
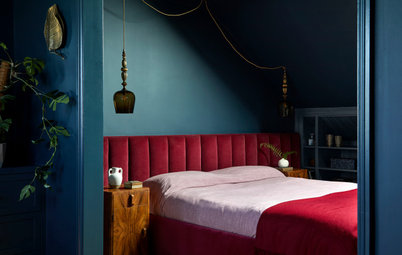
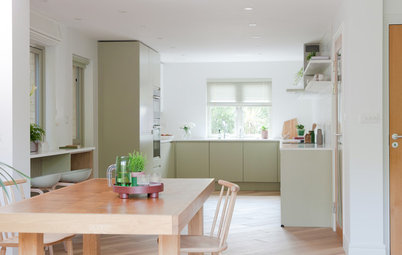
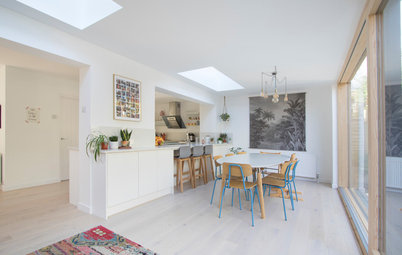


Who lives here? A couple with two small children
Location Berkshire
Property A three-bedroom detached 1970s house
Room dimensions Side addition, 2.5m x 12m (including converting the former garage); rear extension, 4m x 4m; terrace beneath pergola, 5.5m x 4.5m
Designer Keith Jewell of Bastion
“The original layout of the house was strange,” Keith Jewell says. “There was a narrow kitchen-diner at the front and a living room at the back, so the family were spending a lot of their time at the front. They wanted to create a large open space where they could all be together.”