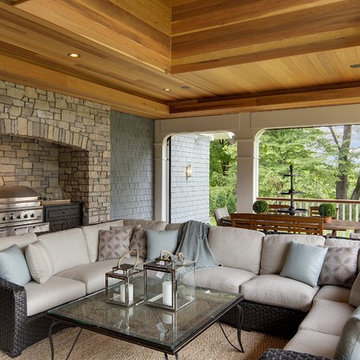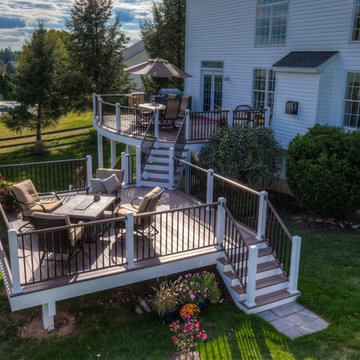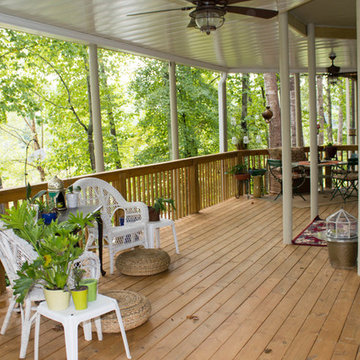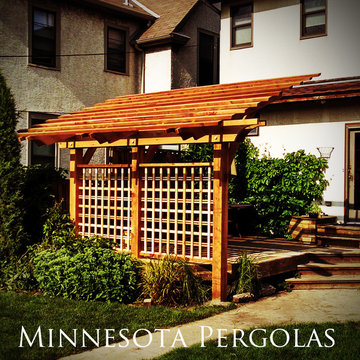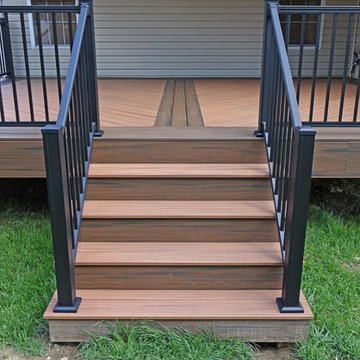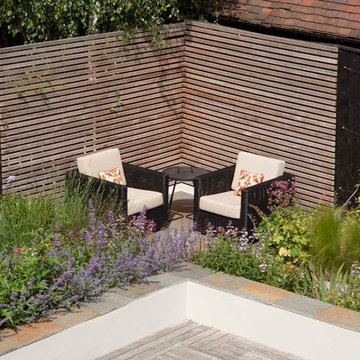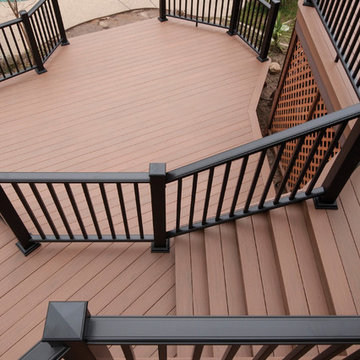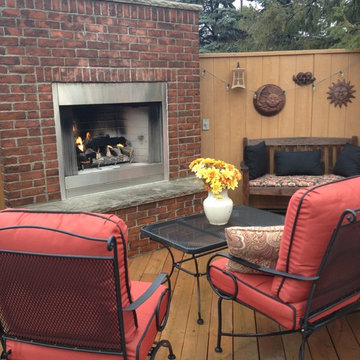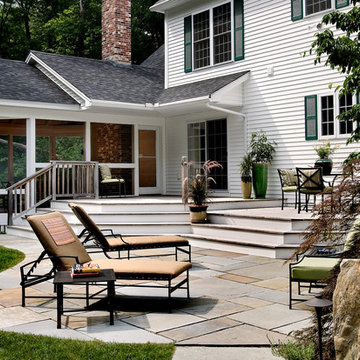Terrace Ideas and Designs
Refine by:
Budget
Sort by:Popular Today
2781 - 2800 of 284,807 photos
Find the right local pro for your project
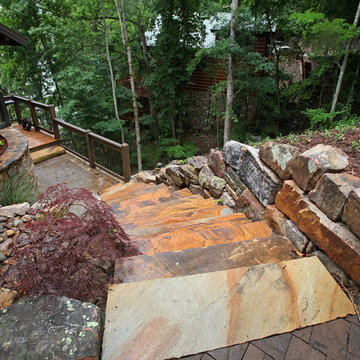
Heavy stones provide a stairway to the primary entrance of this Modern Rustic Home.
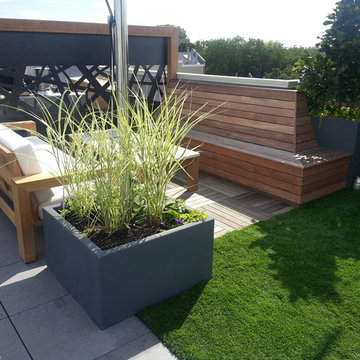
This small modern rooftop was a challenge to design as we wanted to give the client the feel of an open design but also give them rooms with comfort. This project contains a kitchen with fridge, grill, stove top, and storage. kitchen table Water-jet cut panels, small grassy area, lounge area with one of our custom fire tables and a 360 deg rotating sail shade and custom planter counterweight. Don Maldonado
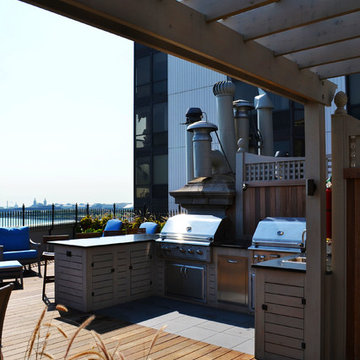
This outdoor space is on the roof deck of a historic building on Lakeshore Dr. in Chicago. The space features multiple seating areas, two grills, firepit and pergola.
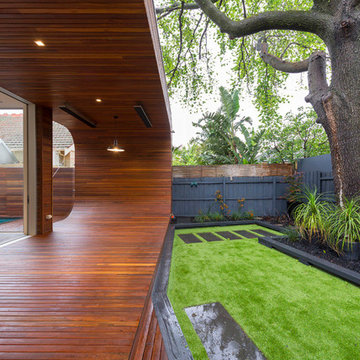
Curved timber veranda steps down to a refined landscape containing the large existing tree.
Secret fixing is used for the timber deck so the beauty of the spotted gum is not lost in a sea of fixing method.
Photography by Rachel Lewis.

A private roof deck connects to the open living space, and provides spectacular rooftop views of Boston.
Photos by Eric Roth.
Construction by Ralph S. Osmond Company.
Green architecture by ZeroEnergy Design.
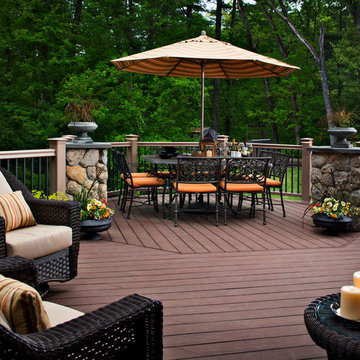
A hexagon design neatly defines this outdoor dining area, handsome and welcoming with its weather resistant table and dining chairs form a party of eight. The balance of this open and airy outdoor living space features a variety of cozy seating areas for reading, relaxation and pleasant conversation.
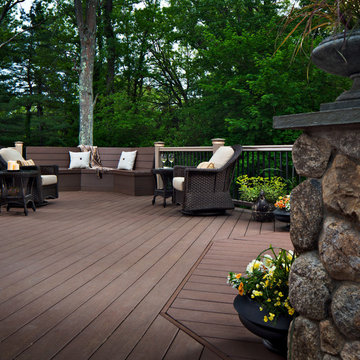
This vast, beautifully designed deck spans the entire rear of this suburban homestead, surrounded by one of the richest displays of greenery on the East Coast. Significant pieces of hand selected stone was stacked to form the two large columns at the deck entrance. With a slate top and built-in concrete planters, the columns frame the area which features an outdoor dining area for alfresco meals, and several conversation areas, including the one at left with built-in hardwood deck seating.
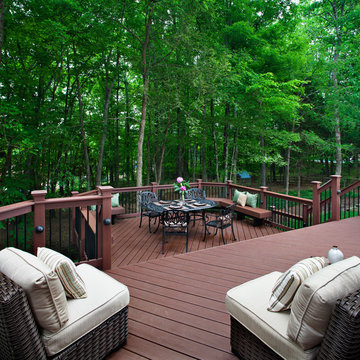
This three-tier deck is many things to the lucky family in this suburban home. The top third level houses an outdoor grilling station and peripheral seating for up to six guests. The second level features a generous outdoor dining area with wrought iron table and table for four. Custom built in deck benches provide additional seating and sidebar access for dining convenience. Deck lights provide the slightest wash of warn LED outdoor light on the vertical wood posts which house the black iron rail posts. The bottom level is a fully protected rain deck, for when Mother Nature decides to temporarily interrupt their outdoor family fun.
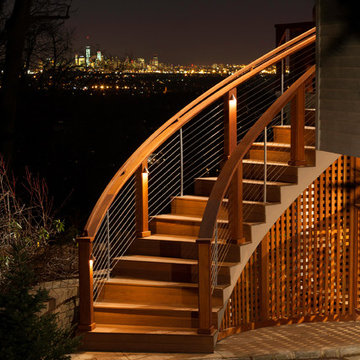
Spiral Staircase leading up to a large raised deck with outdoor pool.
Design and Construction by Decks by Kiefer. (Photo by Frank Gensheimer)
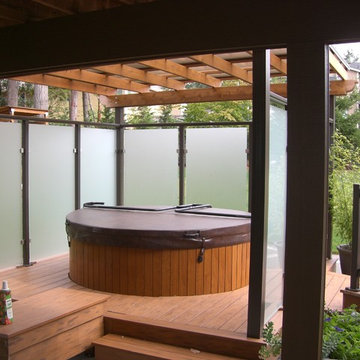
The outdoor living area on this traditional split level has it all when it come to low maintenance and a space you can really enjoy. TimberTech Earthwood Teak decking, a custom bronze colored patio cover with solar bronze panels overhead, CRL aluminum picket rails, and custom wood framed spa enclosure with frosted glass panels around. Photo By Doug Woodside, Decks and Patio Covers
Terrace Ideas and Designs
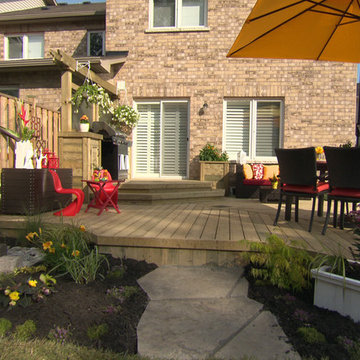
Designed by Paul Lafrance and built on HGTV's "Decked Out" episode, "The Deck That's Tiny".
140
