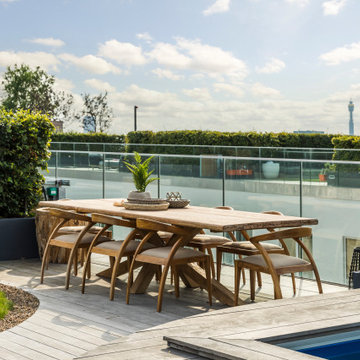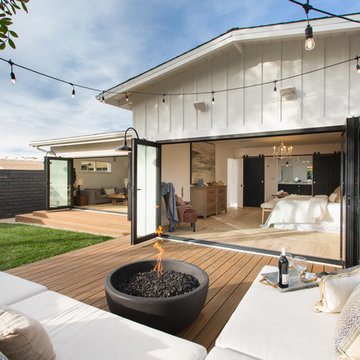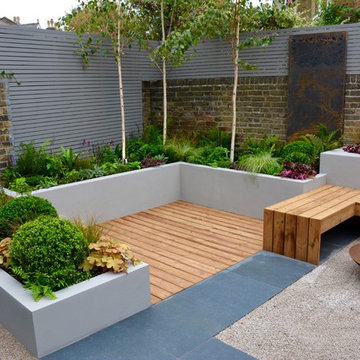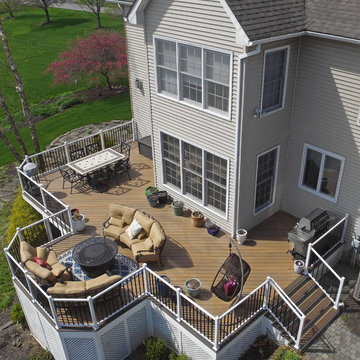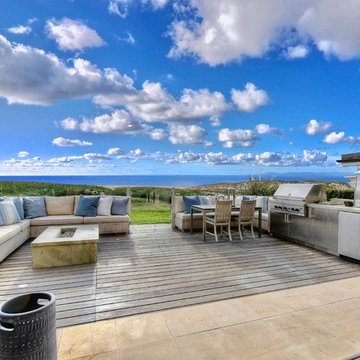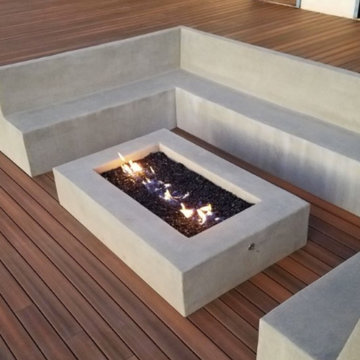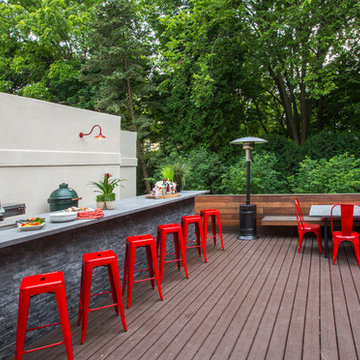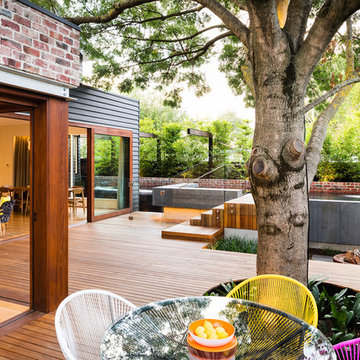Terrace with No Cover Ideas and Designs
Refine by:
Budget
Sort by:Popular Today
1 - 20 of 29,148 photos
Item 1 of 2

Trees, wisteria and all other plantings designed and installed by Bright Green (brightgreen.co.uk) | Decking and pergola built by Luxe Projects London | Concrete dining table from Coach House | Spike lights and outdoor copper fairy lights from gardentrading.co.uk

Rear Extension and decking design with out door seating and planting design. With a view in to the kitchen and dinning area.
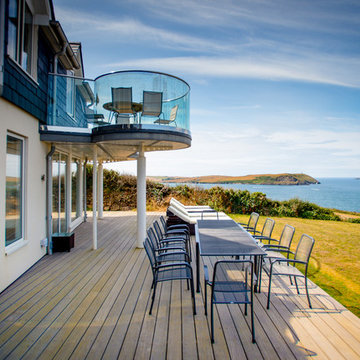
Seagrass, Polzeath Cornwall is a contemporary five-bedroom house overlooking Daymer Bay and Polzeath Beach.
This extraordinary property features accommodation over three levels including a gym and cinema room with several defined living areas and spectacular views from the first floor bedrooms and balconies.
The house responds to its coastal setting in both design and form, to create indoor and outdoor spaces that reflect a beachside lifestyle.
Photographs: Bob Willingham/Perfect Stays Ltd
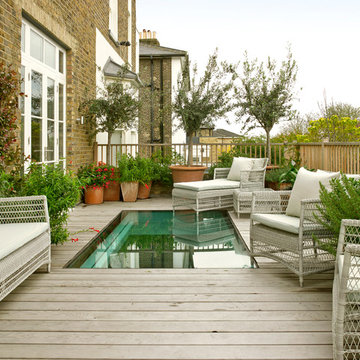
This roof terrace incorporates a large section of 'walk-on' glazing, which admits plenty of daylight and sunlight to the area below.
Photographer: Nick Smith

The kitchen spills out onto the deck and the sliding glass door that was added in the master suite opens up into an exposed structure screen porch. Over all the exterior space extends the traffic flow of the interior and makes the home feel larger without adding actual square footage.
Troy Thies Photography
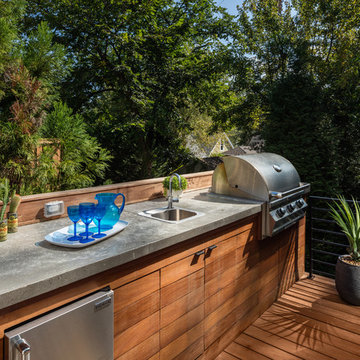
This outdoor kitchen features concrete countertops with Ipe base, grill, sink, refrigerator and kegerator with a double tap.
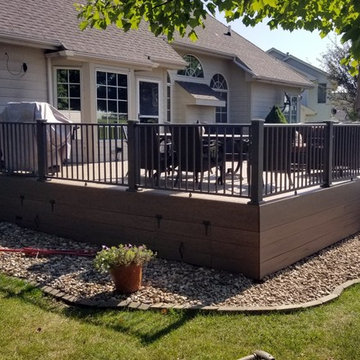
Timbertech PVC Capped Composite Deck with Westbury Full Aluminum Railing with under Deck Skirting
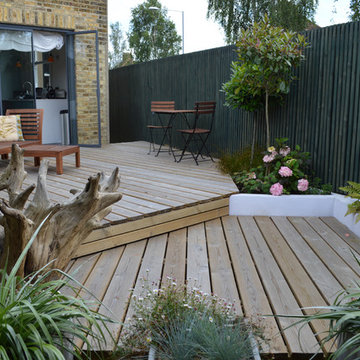
The old feather-board fence was renovated, clad with vertical battens and painted, making a smart backdrop for the plants. The vertical stripes and colour scheme reflect elements from within the house, to create a cohesive environment both inside and out.
© Deb Cass
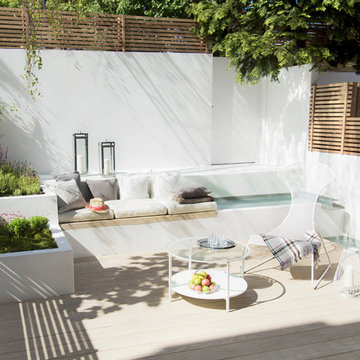
Cedar batten fencing tops paint and render blockwork walls to the perimeter of the Central London garden oasis. A perimeter rill and cascading water feature circles the composite timber deck whilst a compact english country garden adds a splash of colour to the foot of a mature silver birch tree.
Photography By Pawel Regdosz
© SigmaLondon
Terrace with No Cover Ideas and Designs
1
