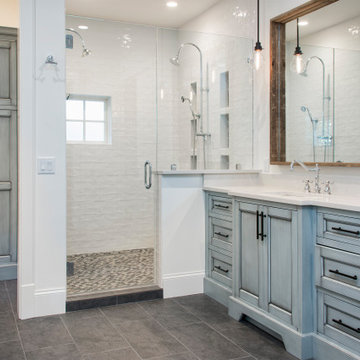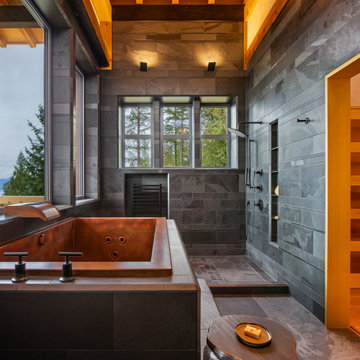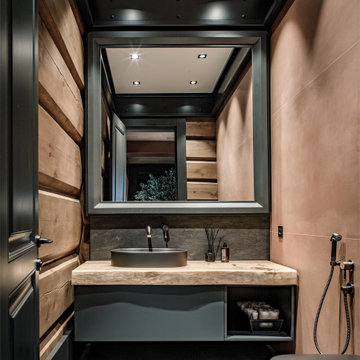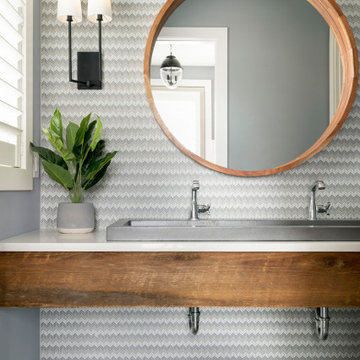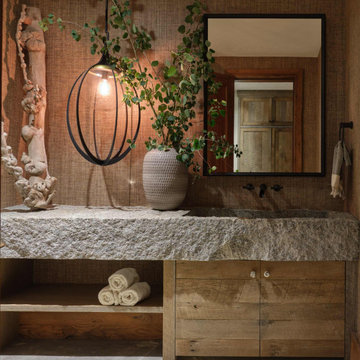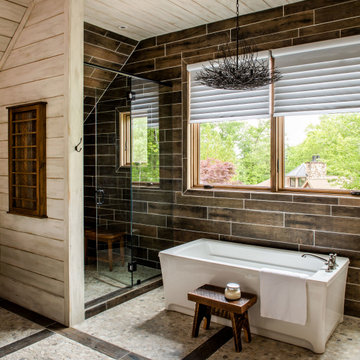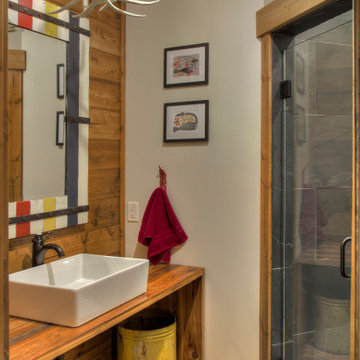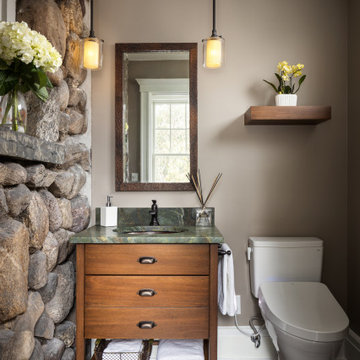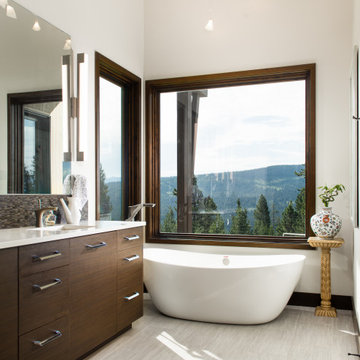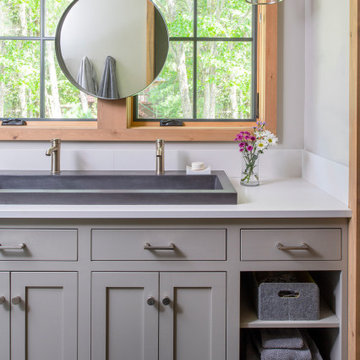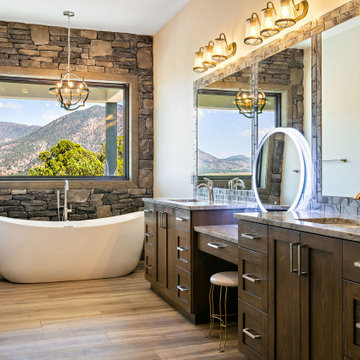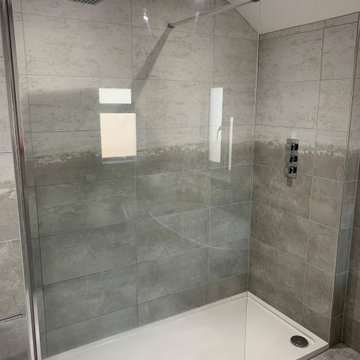Refine by:
Budget
Sort by:Popular Today
21 - 40 of 43,023 photos
Item 1 of 2

This primary suite bathroom is a tranquil retreat, you feel it from the moment you step inside! Though the color scheme is soft and muted, the dark vanity and luxe gold fixtures add the perfect touch of drama. Wood look wall tile mimics the lines of the ceiling paneling, bridging the rustic and contemporary elements of the space.
The large free-standing tub is an inviting place to unwind and enjoy a spectacular view of the surrounding trees. To accommodate plumbing for the wall-mounted tub filler, we bumped out the wall under the window, which also created a nice ledge for items like plants or candles.
We installed a mosaic hexagon floor tile in the bathroom, continuing it through the spacious walk-in shower. A small format tile like this is slip resistant and creates a modern, elevated look while maintaining a classic appeal. The homeowners selected a luxurious rain shower, and a handheld shower head which provides a more versatile and convenient option for showering.
Reconfiguring the vanity’s L-shaped layout opened the space visually, but still allowed ample room for double sinks. To supplement the under counter storage, we added recessed medicine cabinets above the sinks. Concealed behind their beveled, matte black mirrors, they are a refined update to the bulkier medicine cabinets of the past.
Find the right local pro for your project

From architecture to finishing touches, this Napa Valley home exudes elegance, sophistication and rustic charm.
The spacious primary bath is bright and airy, with a dual-sink vanity and a bathtub that offers serene, relaxing views.
---
Project by Douglah Designs. Their Lafayette-based design-build studio serves San Francisco's East Bay areas, including Orinda, Moraga, Walnut Creek, Danville, Alamo Oaks, Diablo, Dublin, Pleasanton, Berkeley, Oakland, and Piedmont.
For more about Douglah Designs, see here: http://douglahdesigns.com/
To learn more about this project, see here: https://douglahdesigns.com/featured-portfolio/napa-valley-wine-country-home-design/

Objectifs :
-> Créer un appartement indépendant de la maison principale
-> Faciliter la mise en œuvre du projet : auto construction
-> Créer un espace nuit et un espace de jour bien distincts en limitant les cloisons
-> Aménager l’espace
Nous avons débuté ce projet de rénovation de maison en 2021.
Les propriétaires ont fait l’acquisition d’une grande maison de 240m2 dans les hauteurs de Chambéry, avec pour objectif de la rénover eux-même au cours des prochaines années.
Pour vivre sur place en même temps que les travaux, ils ont souhaité commencer par rénover un appartement attenant à la maison. Nous avons dessiné un plan leur permettant de raccorder facilement une cuisine au réseau existant. Pour cela nous avons imaginé une estrade afin de faire passer les réseaux au dessus de la dalle. Sur l’estrade se trouve la chambre et la salle de bain.
L’atout de cet appartement reste la véranda située dans la continuité du séjour, elle est pensée comme un jardin d’hiver. Elle apporte un espace de vie baigné de lumière en connexion directe avec la nature.
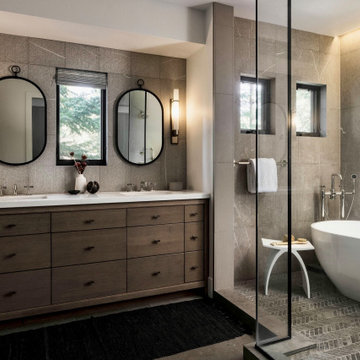
Spa-like master bathroom with amazing natural light, custom vanity, and wet room provide wonderful amenities to the master suite.
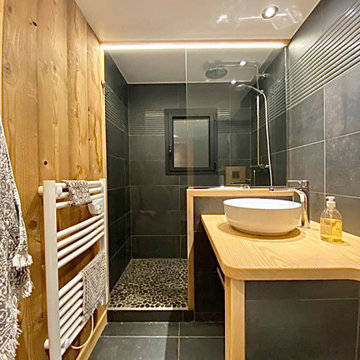
Projet d'aménagement de deux appartements réunis à la montagne, à Crest-Voland.
Ici, le salon et le séjour, la cuisine et le coin repas, ainsi que la chambre parentale ont été réaménagés.

Master bath with contemporary and rustic elements; clean-lined shower walls and door; stone countertop above custom wood cabinets; reclaimed timber and wood ceiling
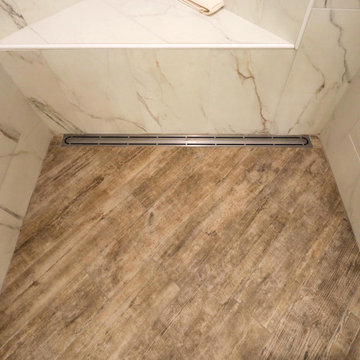
In this master bathroom, the vanity was given a fresh coat of paint and a new Carrara Mist Quartz countertop was installed. The mirror above the vanity is from the Medallion line using the Ellison door style stained in Eagle Rock with Sable Glaze & Highlight. Moen Align brushed nickel single handle faucets and two white Kohler Caxton rectangular undermount sinks were installed. In the shower is Moen Align showerhead in brushed nickel. Two Kichler Joelson three light wall scones in brushed nickel. In the shower, Cava Bianco 12z24 rectified porcelain tile was installed on the shower walls with a 75” high semi-frameless shower door/panel configuration with brushed nickel finish. On the floor is CTI Dakota porcelain tile.
Rustic Bathroom and Cloakroom Ideas and Designs
2


