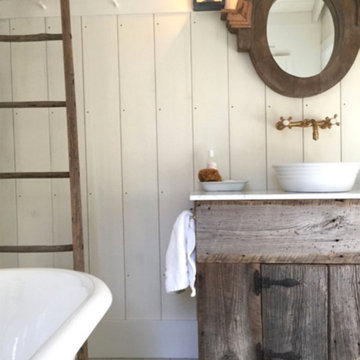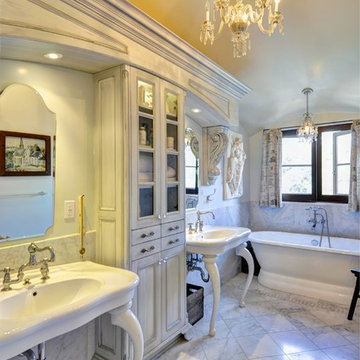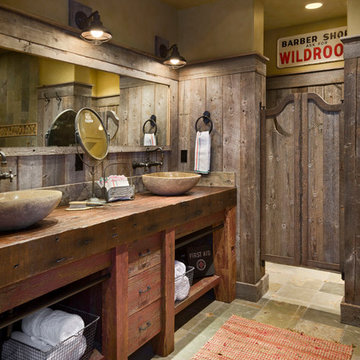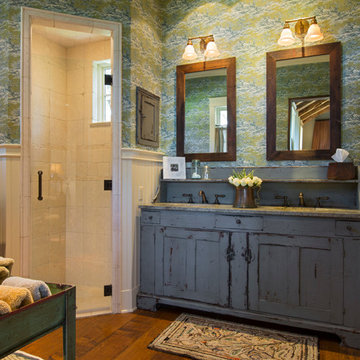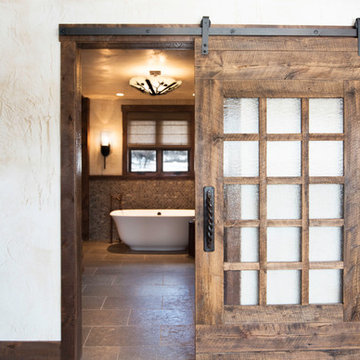Refine by:
Budget
Sort by:Popular Today
1 - 20 of 1,007 photos
Item 1 of 3

This master bedroom suite was designed and executed for our client’s vacation home. It offers a rustic, contemporary feel that fits right in with lake house living. Open to the master bedroom with views of the lake, we used warm rustic wood cabinetry, an expansive mirror with arched stone surround and a neutral quartz countertop to compliment the natural feel of the home. The walk-in, frameless glass shower features a stone floor, quartz topped shower seat and niches, with oil rubbed bronze fixtures. The bedroom was outfitted with a natural stone fireplace mirroring the stone used in the bathroom and includes a rustic wood mantle. To add interest to the bedroom ceiling a tray was added and fit with rustic wood planks.

This guest bath features an elevated vanity with a stone floor accent visible from below the vanity that is duplicate in the shower. The cabinets are a dark grey and are distressed adding to the rustic luxe quality of the room. Photo by Chris Marona
Tim Flanagan Architect
Veritas General Contractor
Finewood Interiors for cabinetry
Light and Tile Art for lighting and tile and counter tops.

Powder room on the main level has a cowboy rustic quality to it. Reclaimed barn wood shiplap walls make it very warm and rustic. The floating vanity adds a modern touch.
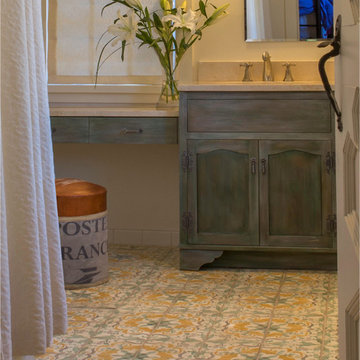
Feminine hand painted floor tiles set the tone in this young lady's bath.
Photo by Richard White.
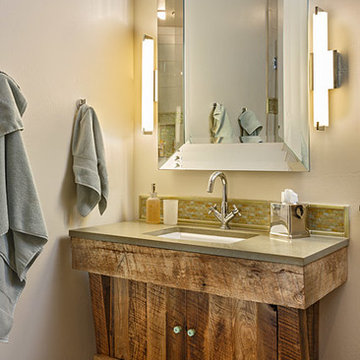
We custom built this vanity in reclaimed oak with modern styling for minimal cost.

A close friend of one of our owners asked for some help, inspiration, and advice in developing an area in the mezzanine level of their commercial office/shop so that they could entertain friends, family, and guests. They wanted a bar area, a poker area, and seating area in a large open lounge space. So although this was not a full-fledged Four Elements project, it involved a Four Elements owner's design ideas and handiwork, a few Four Elements sub-trades, and a lot of personal time to help bring it to fruition. You will recognize similar design themes as used in the Four Elements office like barn-board features, live edge wood counter-tops, and specialty LED lighting seen in many of our projects. And check out the custom poker table and beautiful rope/beam light fixture constructed by our very own Peter Russell. What a beautiful and cozy space!
Rustic Bathroom and Cloakroom with Distressed Cabinets Ideas and Designs
1




