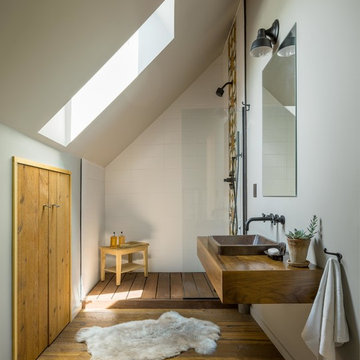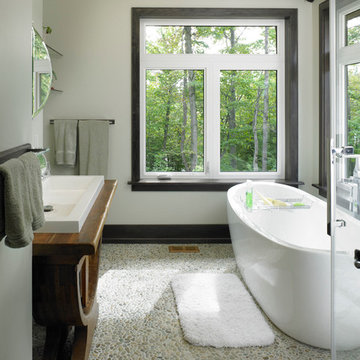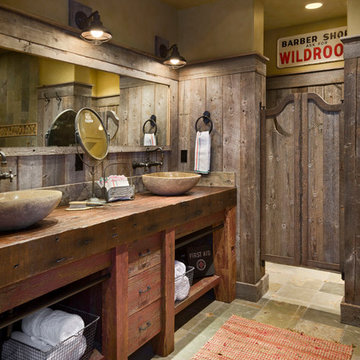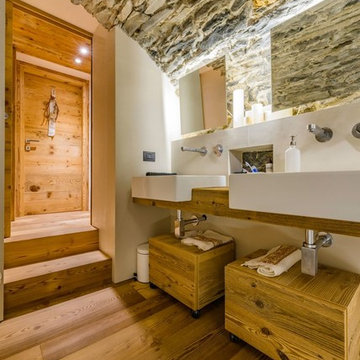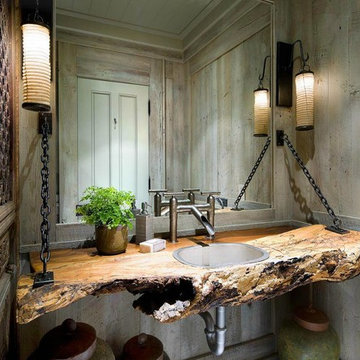Refine by:
Budget
Sort by:Popular Today
1 - 20 of 1,733 photos
Item 1 of 3

Project designed by Franconia interior designer Randy Trainor. She also serves the New Hampshire Ski Country, Lake Regions and Coast, including Lincoln, North Conway, and Bartlett.
For more about Randy Trainor, click here: https://crtinteriors.com/
To learn more about this project, click here: https://crtinteriors.com/loon-mountain-ski-house/
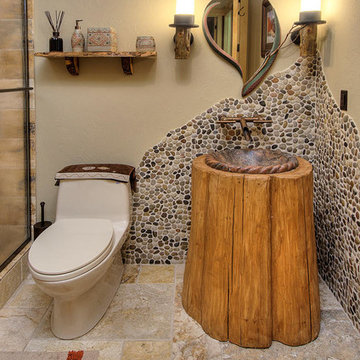
Jeremiah Johnson Log Homes custom western red cedar, Swedish cope, chinked log home bathroom with custom log stump sink vanity

das neue Gäste WC ist teils mit Eichenholzdielen verkleidet, die angrenzen Wände und die Decke, einschl. der Tür wurden dunkelgrau lackiert

Traditional Tuscan interior design flourishes throughout the master bath with French double-doors leading to an expansive backyard oasis. Integrated wall-mounted cabinets with mirrored-front keeps the homeowners personal items cleverly hidden away.
Location: Paradise Valley, AZ
Photography: Scott Sandler
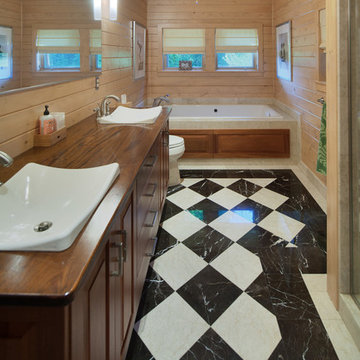
The new master bathroom continues the palette of materials used throughout the house but adds a black and white marble floor to add a touch of luxury. Photography: Fred Golden
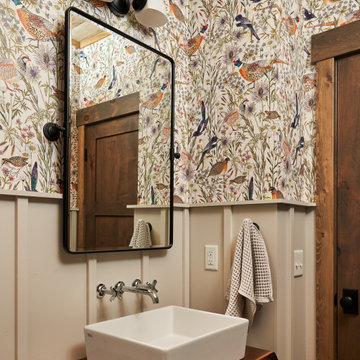
The powder room offers the perfect opportunity to bring in some color and pattern with this waterfowl themed design. Simple fixtures and mixed materials keep the rustic lake side cabin vibes going.

Renovación de baño de estilo rústico moderno en buhardilla. Mueble diseñado por el Estudio Mireia Pla
Ph: Jonathan Gooch
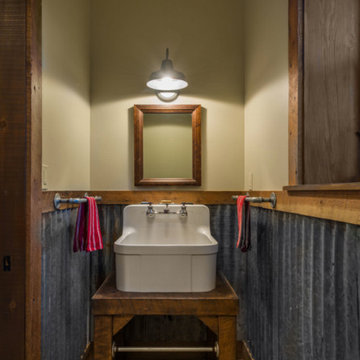
The gear room bath has an unusual and fun sink. The iron pipe towel racks and reclaimed corrugated metal wainscotting and a true farmhouse vibe.
Photography: VanceFox.com
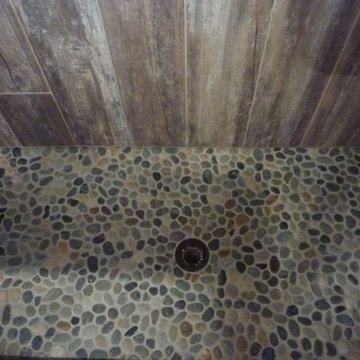
With the help of a contractor, the whirlpool tub was removed and a walk-in shower was installed in its place. Peggy and Jim were on the hunt for the perfect barnwood-look tile to line the walls of the shower and coordinate with the river rock flooring they planned to install.

Архитектор, автор проекта – Александр Воронов; Фото – Михаил Поморцев | Pro.Foto
Rustic Bathroom and Cloakroom with Wooden Worktops Ideas and Designs
1




