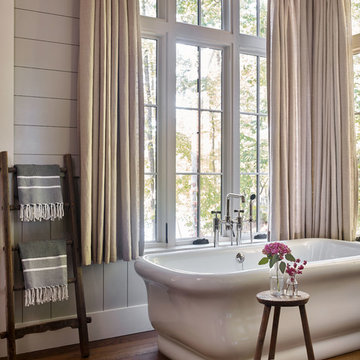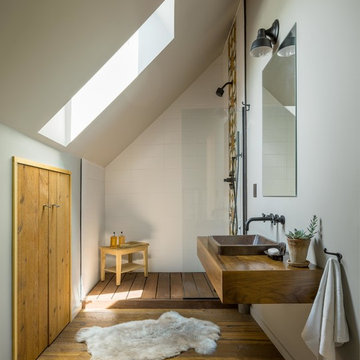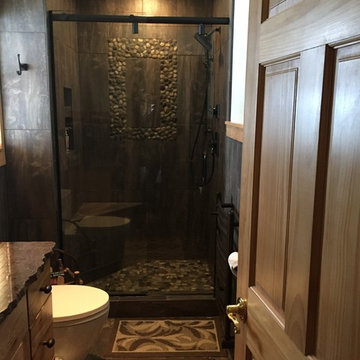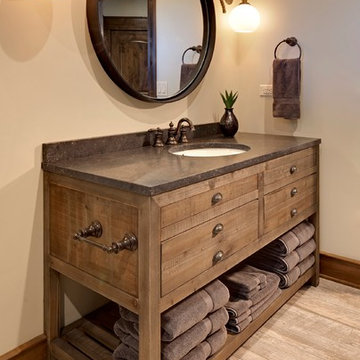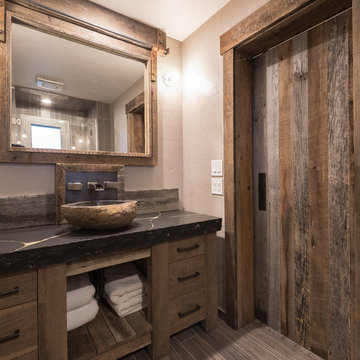Refine by:
Budget
Sort by:Popular Today
1 - 20 of 1,788 photos
Item 1 of 3
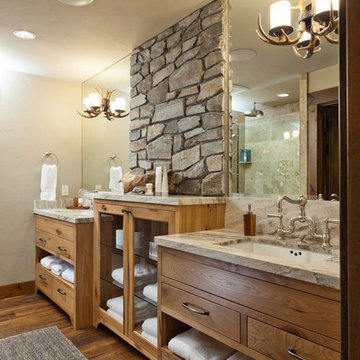
Master bathroom with custom vanities including integral towel shelves and glass front cabinetry, natural stone backsplash, and antler light fixture

As you can see the bathroom vanity and countertop ties in nicely with the rest of the home.
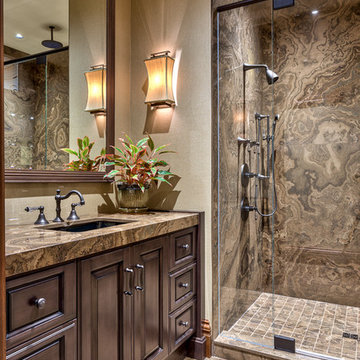
Shower, Flooring & Countertops are Magic Brown Granite. Wall Sconce is "Fusion" by Fine Art Lamps.
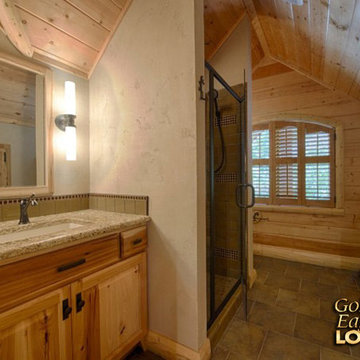
For more info on this home such as prices, floor plan, go to www.goldeneagleloghomes.com

The goal of this project was to build a house that would be energy efficient using materials that were both economical and environmentally conscious. Due to the extremely cold winter weather conditions in the Catskills, insulating the house was a primary concern. The main structure of the house is a timber frame from an nineteenth century barn that has been restored and raised on this new site. The entirety of this frame has then been wrapped in SIPs (structural insulated panels), both walls and the roof. The house is slab on grade, insulated from below. The concrete slab was poured with a radiant heating system inside and the top of the slab was polished and left exposed as the flooring surface. Fiberglass windows with an extremely high R-value were chosen for their green properties. Care was also taken during construction to make all of the joints between the SIPs panels and around window and door openings as airtight as possible. The fact that the house is so airtight along with the high overall insulatory value achieved from the insulated slab, SIPs panels, and windows make the house very energy efficient. The house utilizes an air exchanger, a device that brings fresh air in from outside without loosing heat and circulates the air within the house to move warmer air down from the second floor. Other green materials in the home include reclaimed barn wood used for the floor and ceiling of the second floor, reclaimed wood stairs and bathroom vanity, and an on-demand hot water/boiler system. The exterior of the house is clad in black corrugated aluminum with an aluminum standing seam roof. Because of the extremely cold winter temperatures windows are used discerningly, the three largest windows are on the first floor providing the main living areas with a majestic view of the Catskill mountains.
Rustic Bathroom and Cloakroom with Brown Floors Ideas and Designs
1





