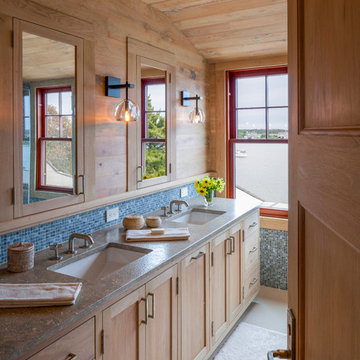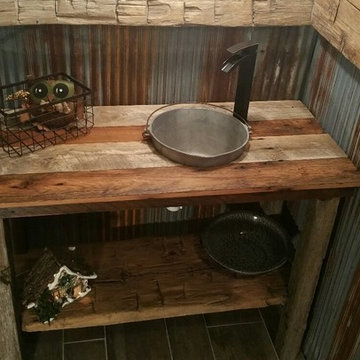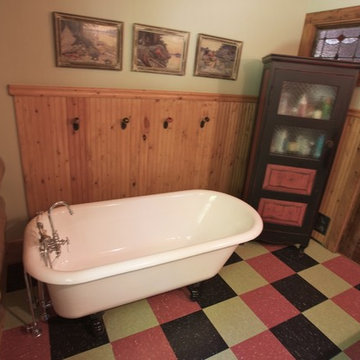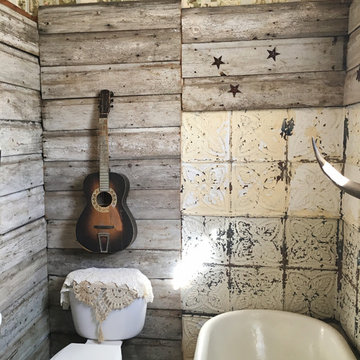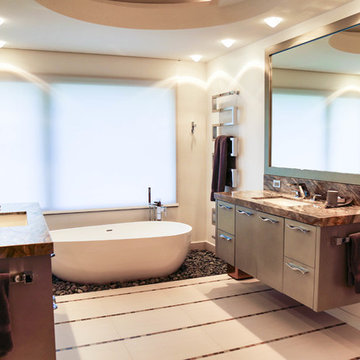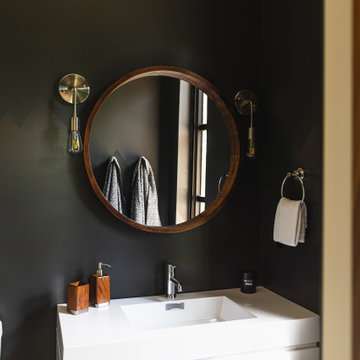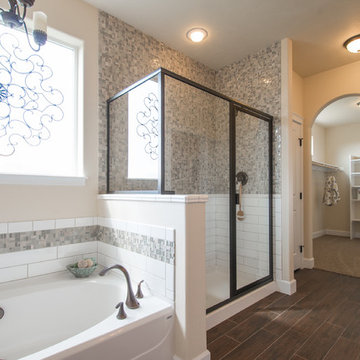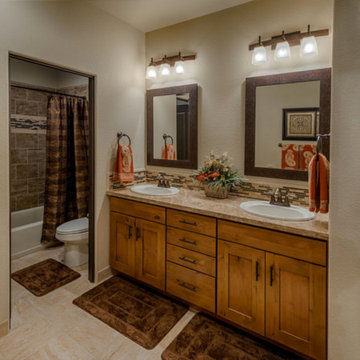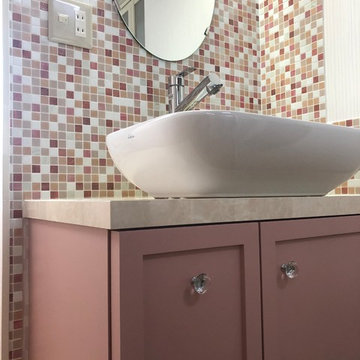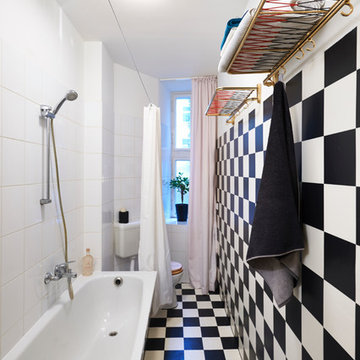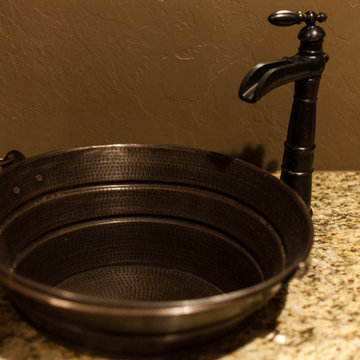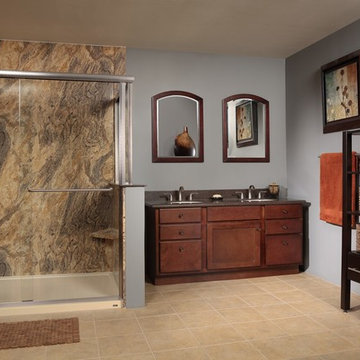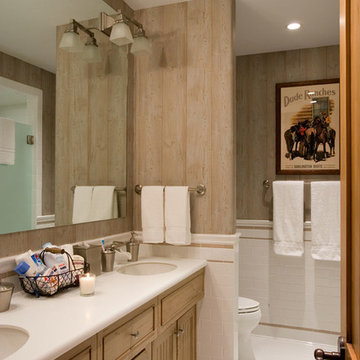Refine by:
Budget
Sort by:Popular Today
1 - 20 of 85 photos
Item 1 of 3

As you can see the bathroom vanity and countertop ties in nicely with the rest of the home.

The owners of this home came to us with a plan to build a new high-performance home that physically and aesthetically fit on an infill lot in an old well-established neighborhood in Bellingham. The Craftsman exterior detailing, Scandinavian exterior color palette, and timber details help it blend into the older neighborhood. At the same time the clean modern interior allowed their artistic details and displayed artwork take center stage.
We started working with the owners and the design team in the later stages of design, sharing our expertise with high-performance building strategies, custom timber details, and construction cost planning. Our team then seamlessly rolled into the construction phase of the project, working with the owners and Michelle, the interior designer until the home was complete.
The owners can hardly believe the way it all came together to create a bright, comfortable, and friendly space that highlights their applied details and favorite pieces of art.
Photography by Radley Muller Photography
Design by Deborah Todd Building Design Services
Interior Design by Spiral Studios

Here is an photo of the bathroom long after the shower insert, heart shaped tub and aged lighting and hardware became a thing of the past, here we have a large walk in closet, new drop in porcelain sinks, a large walk-in tile shower with a frameless solid glass shower door equipped with self leveling hinges. with the leftover tile we also added a custom backsplash to the existing vanity for that little extra something. To the right is a fully customized barn-style door of my own design-Patented i might add, all tied together with wood patterned linoleum and bordered with original wood grain base moulding.
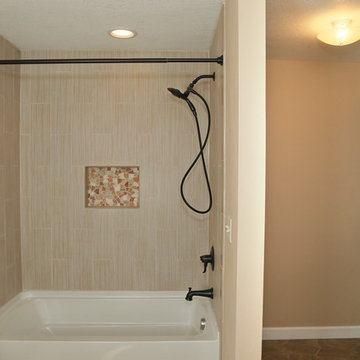
We had leftover porcelain tile from our own bathroom remodel which worked great in the main bathroom. We kept the original ladies room door, adding starburst glass which matches the windows of the upper church.Photo by Mary Willie
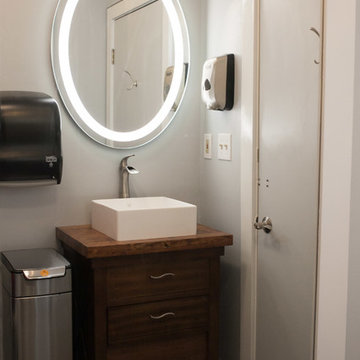
This was a renovation for the restrooms at an art museum. They needed an updated look, and we gave it a coastal feel.
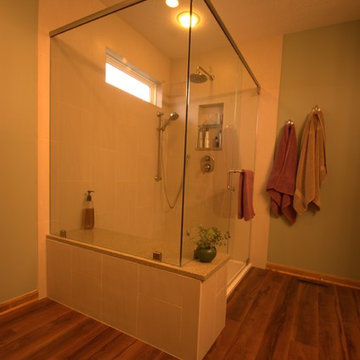
In this bathroom we put in a new larger shower with a bench seat, new flooring which is congoleum connections vinyl plank flooring and a new vanity countertop.
Rustic Bathroom and Cloakroom with Lino Flooring Ideas and Designs
1



