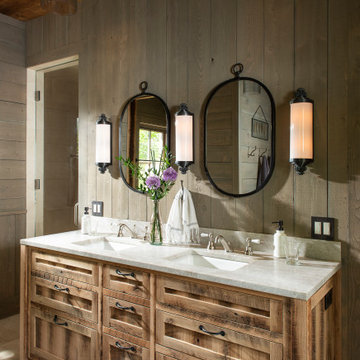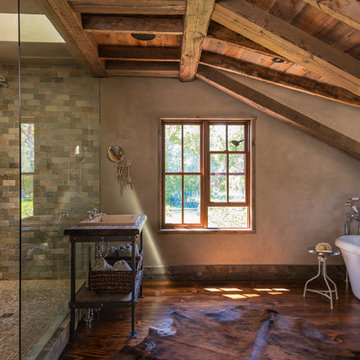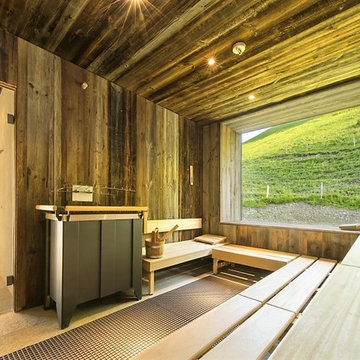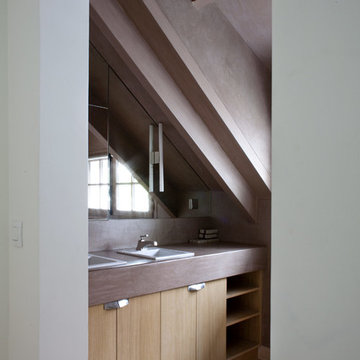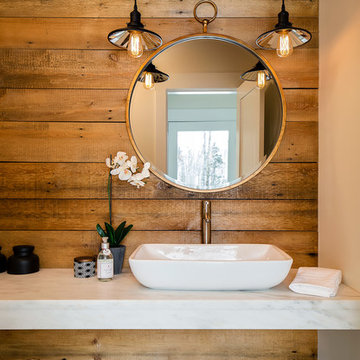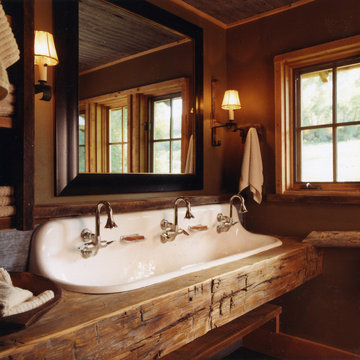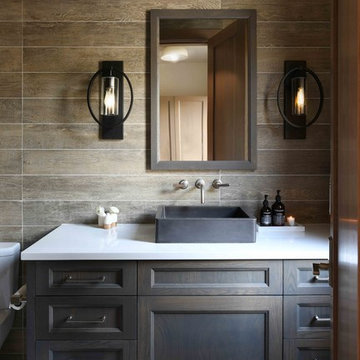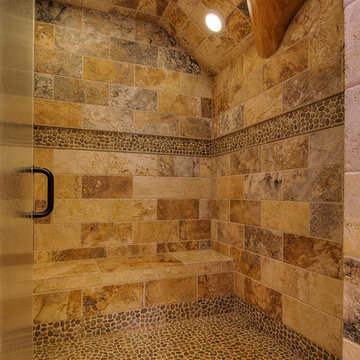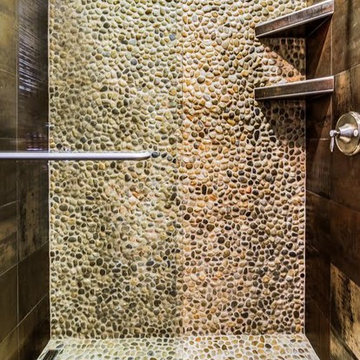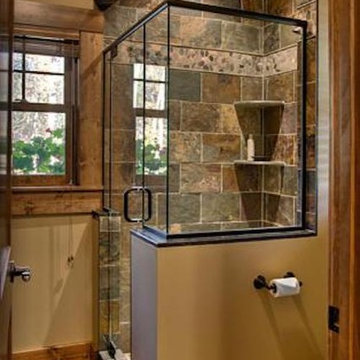Refine by:
Budget
Sort by:Popular Today
1 - 20 of 896 photos
Item 1 of 3
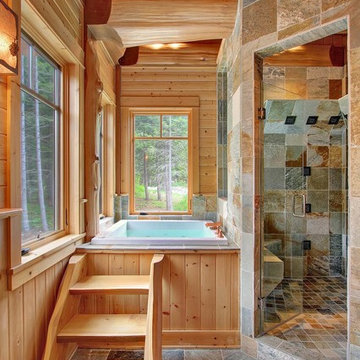
This beautiful master bathroom features wood walls and counter top with a floor to ceiling stone walk in shower.

Like we said, you'll never be cold in this bathroom, once you hit the custom shower you'll have dual sprayers to keep everything steamy.
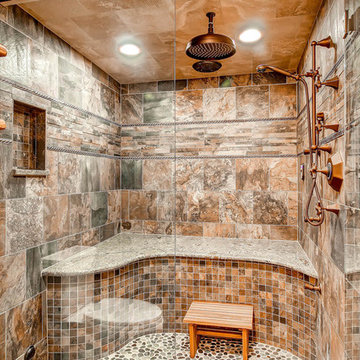
Mountains of amenities in this Steam shower! Coco Bronze Sigma fixtures include 3 body sprays, rail adjusted hand shower and a 12" rain shower - with separated volume control for all. The Thermasol unit includes the full steam with a beautiful matching steam head and the Serenity Light and Music System.
TJ, Virtuance
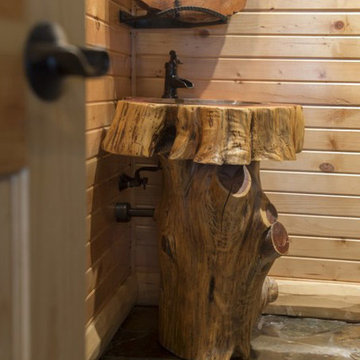
For more info on this home such as prices, floor plan, go to www.goldeneagleloghomes.com

Our owners were looking to upgrade their master bedroom into a hotel-like oasis away from the world with a rustic "ski lodge" feel. The bathroom was gutted, we added some square footage from a closet next door and created a vaulted, spa-like bathroom space with a feature soaking tub. We connected the bedroom to the sitting space beyond to make sure both rooms were able to be used and work together. Added some beams to dress up the ceilings along with a new more modern soffit ceiling complete with an industrial style ceiling fan. The master bed will be positioned at the actual reclaimed barn-wood wall...The gas fireplace is see-through to the sitting area and ties the large space together with a warm accent. This wall is coated in a beautiful venetian plaster. Also included 2 walk-in closet spaces (being fitted with closet systems) and an exercise room.
Pros that worked on the project included: Holly Nase Interiors, S & D Renovations (who coordinated all of the construction), Agentis Kitchen & Bath, Veneshe Master Venetian Plastering, Stoves & Stuff Fireplaces
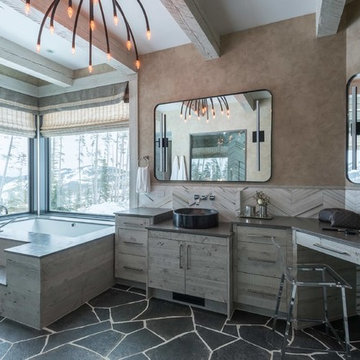
Rustic Zen Residence by Locati Architects, Interior Design by Cashmere Interior, Photography by Audrey Hall

salle de bain style montagne dans un chalet en Vanoise
Rustic Bathroom and Cloakroom with Brown Walls Ideas and Designs
1


