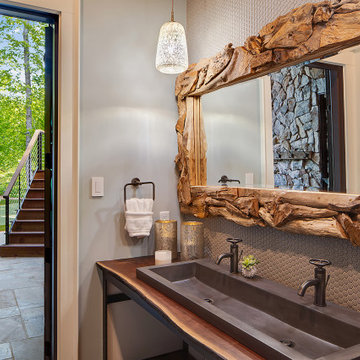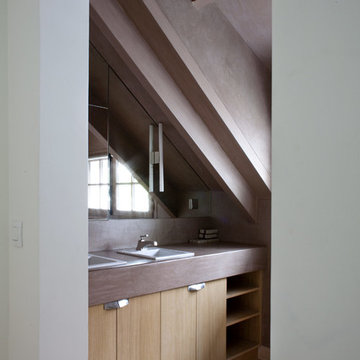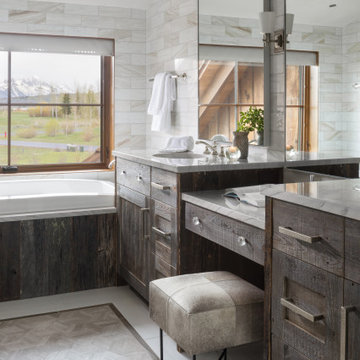Refine by:
Budget
Sort by:Popular Today
1 - 20 of 942 photos
Item 1 of 3

This primary suite bathroom is a tranquil retreat, you feel it from the moment you step inside! Though the color scheme is soft and muted, the dark vanity and luxe gold fixtures add the perfect touch of drama. Wood look wall tile mimics the lines of the ceiling paneling, bridging the rustic and contemporary elements of the space.
The large free-standing tub is an inviting place to unwind and enjoy a spectacular view of the surrounding trees. To accommodate plumbing for the wall-mounted tub filler, we bumped out the wall under the window, which also created a nice ledge for items like plants or candles.
We installed a mosaic hexagon floor tile in the bathroom, continuing it through the spacious walk-in shower. A small format tile like this is slip resistant and creates a modern, elevated look while maintaining a classic appeal. The homeowners selected a luxurious rain shower, and a handheld shower head which provides a more versatile and convenient option for showering.
Reconfiguring the vanity’s L-shaped layout opened the space visually, but still allowed ample room for double sinks. To supplement the under counter storage, we added recessed medicine cabinets above the sinks. Concealed behind their beveled, matte black mirrors, they are a refined update to the bulkier medicine cabinets of the past.

From architecture to finishing touches, this Napa Valley home exudes elegance, sophistication and rustic charm.
The spacious primary bath is bright and airy, with a dual-sink vanity and a bathtub that offers serene, relaxing views.
---
Project by Douglah Designs. Their Lafayette-based design-build studio serves San Francisco's East Bay areas, including Orinda, Moraga, Walnut Creek, Danville, Alamo Oaks, Diablo, Dublin, Pleasanton, Berkeley, Oakland, and Piedmont.
For more about Douglah Designs, see here: http://douglahdesigns.com/
To learn more about this project, see here: https://douglahdesigns.com/featured-portfolio/napa-valley-wine-country-home-design/

Master bath with contemporary and rustic elements; clean-lined shower walls and door; stone countertop above custom wood cabinets; reclaimed timber and wood ceiling
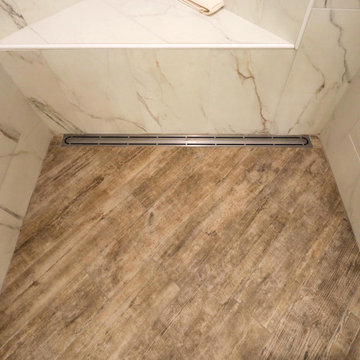
In this master bathroom, the vanity was given a fresh coat of paint and a new Carrara Mist Quartz countertop was installed. The mirror above the vanity is from the Medallion line using the Ellison door style stained in Eagle Rock with Sable Glaze & Highlight. Moen Align brushed nickel single handle faucets and two white Kohler Caxton rectangular undermount sinks were installed. In the shower is Moen Align showerhead in brushed nickel. Two Kichler Joelson three light wall scones in brushed nickel. In the shower, Cava Bianco 12z24 rectified porcelain tile was installed on the shower walls with a 75” high semi-frameless shower door/panel configuration with brushed nickel finish. On the floor is CTI Dakota porcelain tile.

To still achieve that chic, modern rustic look - walls were kept in white and contrasting that is a dark gray painted door. A vanity made of concrete with a black metal base takes the modern appeal even further and we paired that with faucets and framed mirrors finished in black as well. An industrial dome pendant in black serves as the main lighting and industrial caged bulb pendants are placed by the mirrors as accent lighting.

A carefully positioned skylight pulls sunlight down into the shower. The reflectance off of the glazed handmade tiles suggests water pouring down the stone walls of a cave.

Perched on a forested hillside above Missoula, the Pattee Canyon Residence provides a series of bright, light filled spaces for a young family of six. Set into the hillside, the home appears humble from the street while opening up to panoramic views towards the valley. The family frequently puts on large gatherings for friends of all ages; thus, multiple “eddy out” spaces were created throughout the home for more intimate chats.
Exposed steel structural ribs and generous glazing in the great room create a rhythm and draw one’s gaze to the folding horizon. Smaller windows on the lower level frame intimate portraits of nature. Cedar siding and dark shingle roofing help the home blend in with its piney surroundings. Inside, rough sawn cabinetry and nature inspired tile provide a textural balance with the bright white spaces and contemporary fixtures.

We also worked on the hall bath which we wanted to tie into the master bath to create a cohesive design throughout the house. Niche got a little herringbone design on the same field tile as texture accent. The textures flowing together
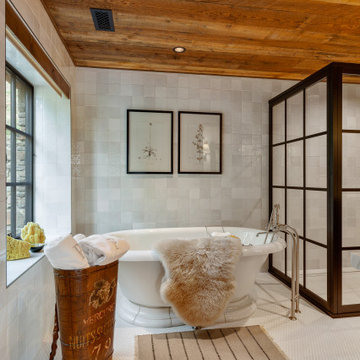
Master bathroom with freestanding soaker tub; wood ceiling; tile walls and penny floor tile

When a large family renovated a home nestled in the foothills of the Santa Cruz mountains, all bathrooms received dazzling upgrades, but in a family of three boys and only one girl, the boys must have their own space. This rustic styled bathroom feels like it is part of a fun bunkhouse in the West.
We used a beautiful bleached oak for a vanity that sits on top of a multi colored pebbled floor. The swirling iridescent granite counter top looks like a mineral vein one might see in the mountains of Wyoming. We used a rusted-look porcelain tile in the shower for added earthy texture. Black plumbing fixtures and a urinal—a request from all the boys in the family—make this the ultimate rough and tumble rugged bathroom.
Photos by: Bernardo Grijalva
Rustic Bathroom and Cloakroom with Double Sinks Ideas and Designs
1



