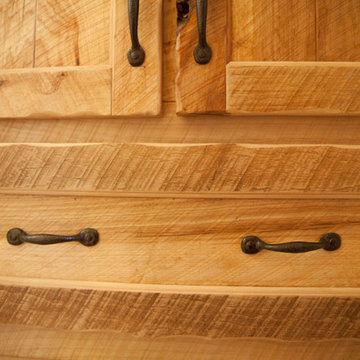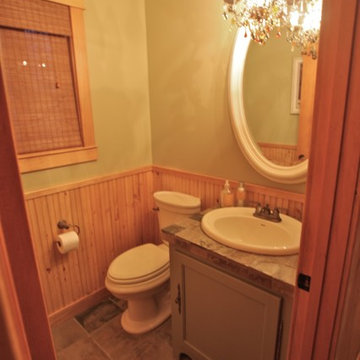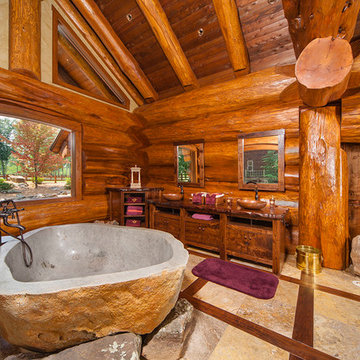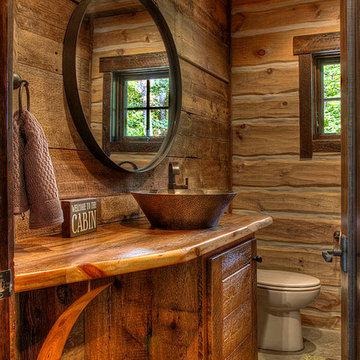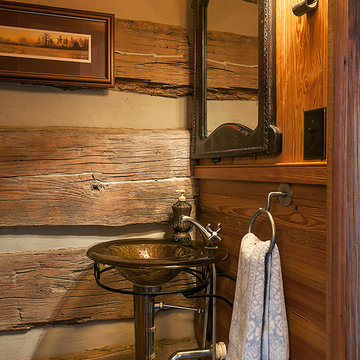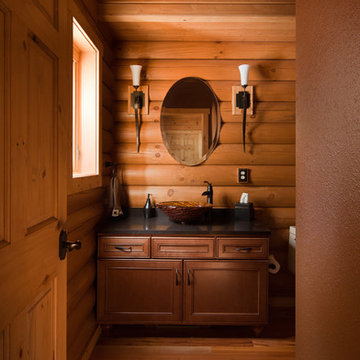Refine by:
Budget
Sort by:Popular Today
1 - 20 of 1,638 photos
Item 1 of 3

For this rustic interior design project our Principal Designer, Lori Brock, created a calming retreat for her clients by choosing structured and comfortable furnishings the home. Featured are custom dining and coffee tables, back patio furnishings, paint, accessories, and more. This rustic and traditional feel brings comfort to the homes space.
Photos by Blackstone Edge.
(This interior design project was designed by Lori before she worked for Affinity Home & Design and Affinity was not the General Contractor)
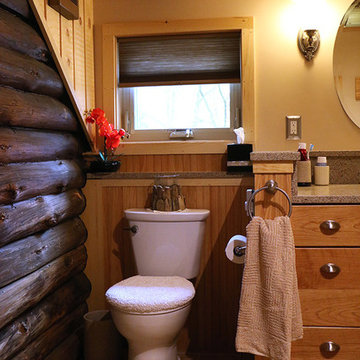
Knee wall provides privacy, capped with quartz, covered with pine bead board
Photo: Christopher Dearborn, New Frontiers Design
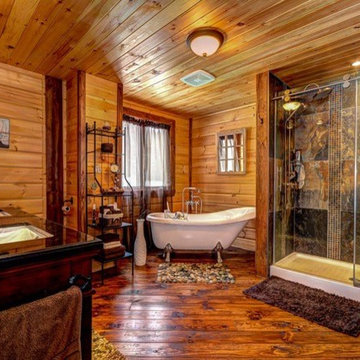
The Dakota is a favorite in Timber Block’s Classic Series. With its incredible wall of windows, the view is sure to be nothing less than spectacular. The main floor is home to the master bedroom and master bath with plenty of closet space. The home is an open concept with the kitchen open to both living and dining areas. The second floor includes 2 bedrooms, a bath, an office or living space and a loft that is open to below. The Dakota, like all of Timber Block's plans, can be modified. Timber Block has the ability to build full custom as well. www.timberblock.com
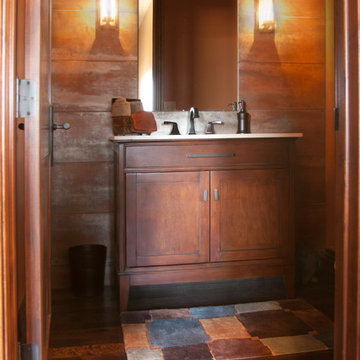
New Home Build. Designed and Furnished by Design Source Interiors.
Photographer: Doug Stucky

Cabinet Brand: Haas Signature Collection
Wood Species: Rustic Hickory
Cabinet Finish: Pecan
Door Style: Shakertown V
Counter top: John Boos Butcher Block, Walnut, Oil finish
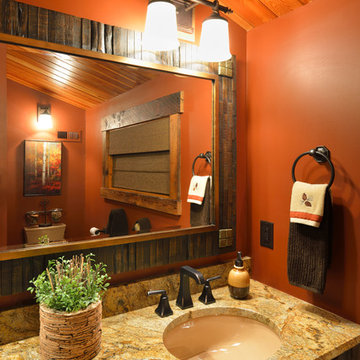
Chuck Carver- Photographer
Brickhouse- Architect
Beth Hanson- Interior Designer
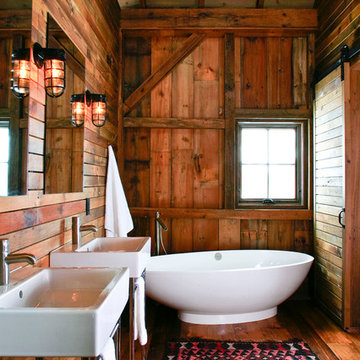
As part of the Walnut Farm project, Northworks was commissioned to convert an existing 19th century barn into a fully-conditioned home. Working closely with the local contractor and a barn restoration consultant, Northworks conducted a thorough investigation of the existing structure. The resulting design is intended to preserve the character of the original barn while taking advantage of its spacious interior volumes and natural materials.
Rustic Bathroom and Cloakroom Ideas and Designs
1






