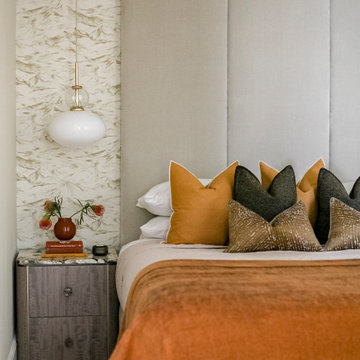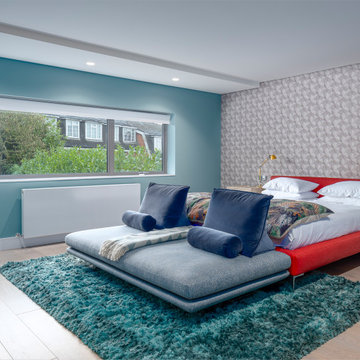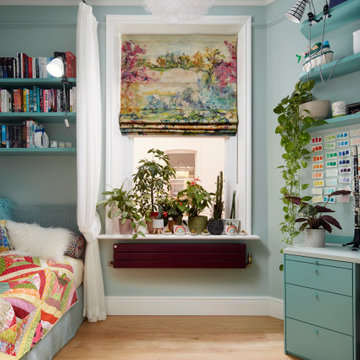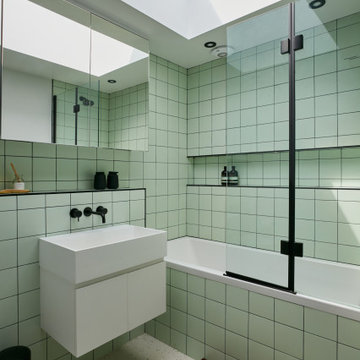1,626,347 Home Design Ideas, Pictures and Inspiration

The drawing room and library with striking Georgian features such as full height sash windows, marble fireplace and tall ceilings. Bespoke shelves for book, desk and sofa make it a social yet contemplative space.

Large airy open plan kitchen, flooded with natural light opening onto the garden. Hand made timber units, with feature copper lights, antique timber floor and window seat.

This Jersey farmhouse, with sea views and rolling landscapes has been lovingly extended and renovated by Todhunter Earle who wanted to retain the character and atmosphere of the original building. The result is full of charm and features Randolph Limestone with bespoke elements.
Photographer: Ray Main

Stunning Open Plan Kitchen with Extra Large Island. Features Book matched Marble. Four Ovens, Wine Fridge and Teppanyaki Grill.

A light, bright open plan kitchen with ample space to dine, cook and store everything that needs to be tucked away.
As always, our bespoke kitchens are designed and built to suit lifestyle and family needs and this one is no exception. Plenty of island seating and really importantly, lots of room to move around it. Large cabinets and deep drawers for convenient storage plus accessible shelving for cook books and a wine fridge perfectly positioned for the cook! Look closely and you’ll see that the larder is shallow in depth. This was deliberately (and cleverly!) designed to accommodate a large beam behind the back of the cabinet, yet still allows this run of cabinets to look balanced.
We’re loving the distinctive brass handles by Armac Martin against the Hardwicke White paint colour on the cabinetry - along with the Hand Silvered Antiqued mirror splashback there’s plenty of up-to-the-minute design details which ensure this classic shaker is contemporary yes classic in equal measure.

Horizontal glazing in the study sits at
seating height offering a panoramic view of
the surrounding garden and wildlife.
The walls are finished in a dark hue of soft
matte green that absorbs the natural light
creating the illusion of depth.
A bespoke walnut desk with sliding doors
paired with a burnt orange desk lamp and
velvet upholstered armchairs add autumnal
tones contrasted with brushed brass lighting
and accessories. The study is a calm and cocooning creating the perfect place to think, read and reflect.

The master bedroom in a private residence at the prestigious 9 Millbank, a beautifully restored 1920s building in Westminster.

Rear Extension and decking design with out door seating and planting design. With a view in to the kitchen and dinning area.

Our clients had been living in this 1950s detached house for several years and had carried out some works to the house, including a single storey rear extension. The social area of the house worked quite well, but the bedrooms on the first floor, comprising of a double and a single bedroom with shared family bathroom, as well as the master bedroom with en-suite bathroom, was the area that the clients wanted to have an improved layout.
The main problem was that the master bedroom, with its fitted wardrobes, took up too much space. They asked us to design a first floor extension over the existing single storey extension, to create a larger master bedroom with a new en-suite bathroom and a further double bedroom to be used by one of their children, while converting the existing single bedroom into a study. While discussing the design with the planning authorities, we were asked to extend the existing pitched tiled roof over the new extension. This gave a good potential space to use the loft as living space, where we managed to get permission to insert 5 dormer windows which gave birth to a music/chill out room, another small bedroom and a potential shower room which was left plumbed ready for future use, whilst in the interim being used as storage.
1,626,347 Home Design Ideas, Pictures and Inspiration
7






























