Houzz Tours
Kitchen Tours
Scotland Kitchen
Kitchen Tour: Bright Tones and Simple Design Lift a New Extension
A fresh blend of citrus colours and clean plywood cabinetry create an uplifting space full of style and functionality
When Nicky Shallcross and her husband, Michael, bought their Georgian house in Edinburgh eight years ago, it was clear they’d have to renovate at some point. “The previous owner had lived here for 40 years and hadn’t really done anything to it in that time, so we always knew, as we saved up, that’s what we’d do,” Nicky says.
The property is Grade B listed and, initially, the couple were doubtful they’d get planning to extend. However, permission was granted for a full-width extension and work on their dream kitchen and living area began to take shape.
The property is Grade B listed and, initially, the couple were doubtful they’d get planning to extend. However, permission was granted for a full-width extension and work on their dream kitchen and living area began to take shape.
This was the original view onto the garden, across ancient cabinets and an old tiled floor.
Find reviewed kitchen designers in your area on Houzz today.
Find reviewed kitchen designers in your area on Houzz today.
The first step to transforming the space was to come up with a wish list for their ideal kitchen. The priority was for it to be sociable, so a central island was a must, and Michael, who’s a keen cook, also wanted to have two ovens – one for baking and the other for meat and savoury dishes.
But it was at this point in the decision-making process that things took a different turn and the couple had some bad news – Nicky was diagnosed with early stage breast cancer. Friends urged them to put plans for the extension on hold, but they both felt their project was giving them a focus. They decided to press ahead.
But it was at this point in the decision-making process that things took a different turn and the couple had some bad news – Nicky was diagnosed with early stage breast cancer. Friends urged them to put plans for the extension on hold, but they both felt their project was giving them a focus. They decided to press ahead.
Once Mark and Alison had arrived at a design Nicky and Michael were happy with, the next decision was colour. “We wanted a nice bright space – almost an update on midcentury modern,” Nicky says. “We always knew we wanted happy colours, because at the time what we were going through was pretty terrible.”
Mark advised them to choose no more than three colours alongside the birch plywood so as to keep a cohesive feel. The final decision was a mix of vivid citrus yellow and orange, tempered with muted grey for the worktops.
Mark advised them to choose no more than three colours alongside the birch plywood so as to keep a cohesive feel. The final decision was a mix of vivid citrus yellow and orange, tempered with muted grey for the worktops.
The couple moved out so the builders could move in, but at the exact time that work was beginning on the extension, Nicky had to undergo major surgery. “People thought we were mad,” she says, “but it gave us something positive to look forward to.”
Following her operation, Nicky visited the house every day while she was recuperating, checking on progress while keeping herself focused on the project.
Following her operation, Nicky visited the house every day while she was recuperating, checking on progress while keeping herself focused on the project.
Nicky decided to zone the open-plan space with hexagonal floor tiles for the working part of the kitchen, and wood laminate in a herringbone pattern in the dining and living areas.
She also chose a streamlined extractor hood for above the island to allow the colours to take centre stage and create an uninterrupted view of the pendant lights.
Extractor hood, Elica. Groa wood pendant lights, Nordlux.
She also chose a streamlined extractor hood for above the island to allow the colours to take centre stage and create an uninterrupted view of the pendant lights.
Extractor hood, Elica. Groa wood pendant lights, Nordlux.
Birkwood’s proposed plan shows the layout in more detail.
When it came to placing the cabinetry colours, Mark went about it instinctively, settling on what felt right to create an asymmetric but balanced pattern.
He adopted a similar process when designing the asymmetrical open shelving at the end of the island. “I like to add a bit of flair,” he says. “It still has to be completely functional, but have individuality.”
He adopted a similar process when designing the asymmetrical open shelving at the end of the island. “I like to add a bit of flair,” he says. “It still has to be completely functional, but have individuality.”
The kitchen is full of the design flourishes that come with a bespoke scheme, and all of them enhance the usability of the space.
Two deep drawers on one side of the island are perfect for pots, pans and roasting tins, while smaller drawers either side mean utensils are in easy reach for whoever is cooking.
Two deep drawers on one side of the island are perfect for pots, pans and roasting tins, while smaller drawers either side mean utensils are in easy reach for whoever is cooking.
Mark also incorporated a handy rail so that, when they’re not in use, the bar stools can be slotted out of the way, or raised when the kitchen floor is being cleaned.
More: 9 of the Most Gorgeous Plywood Kitchens on Houzz.
More: 9 of the Most Gorgeous Plywood Kitchens on Houzz.
Beneath the ovens, he added push-to-open shelves that can pop out, conveniently providing a place to rest dishes and plates on their way in or out of the ovens.
Ovens, AEG.
Ovens, AEG.
“The vent panel under the sink is a nod to 1950s American kitchens, which I love,” Mark says. “It also helps the dampest cabinet in the kitchen breathe, as that’s where all the wet cloths are kept.”
A discreet drawer by the sink hides a waste management system – a generous 38 litre rubbish bin, and two small 8 litre ones – so it’s concealed from view.
Simple cut-out handle slots reinforce the overall clean feel of the design.
Mark and Alison have a soft spot for this design, and that’s partly because of its colour combination. “The yellow and orange sparked off something in us and it’s just a joy to look at such a colourful, fun kitchen,” Alison says.
But it’s also because this kitchen features a lot of ‘firsts’ that Mark has gone on to incorporate into other projects since. “Nicky’s kitchen is the first I ever did with the asymmetric end cabinet on the island, and also its own bar stools,” he says.
But it’s also because this kitchen features a lot of ‘firsts’ that Mark has gone on to incorporate into other projects since. “Nicky’s kitchen is the first I ever did with the asymmetric end cabinet on the island, and also its own bar stools,” he says.
As for Nicky and Michael’s favourite part of the design? It’s without doubt the island. “Whenever we have friends round, even though we have a living space and a dining table, everybody just seems to congregate around the island – and that’s exactly what we hoped for,” says Nicky, who now has a clean bill of health and is in the process of setting up her own homeware business. “But it’s also the colours – it’s just such an uplifting place to sit.”
Tell us…
Which feature or detail in this zingy kitchen is your favourite? Let us know in the Comments.
Which feature or detail in this zingy kitchen is your favourite? Let us know in the Comments.




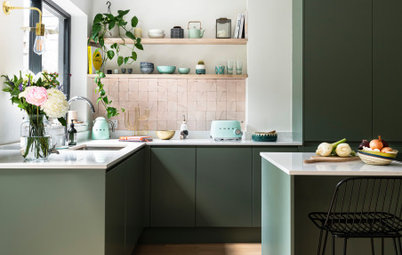
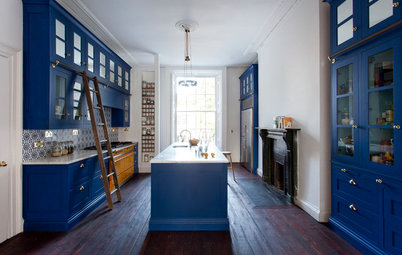
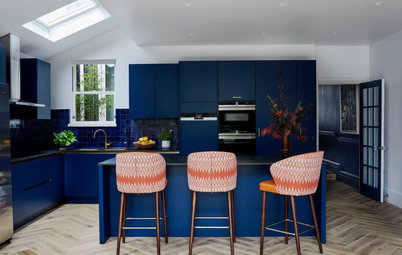
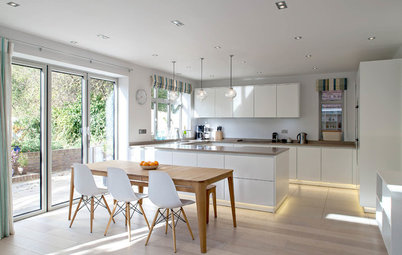
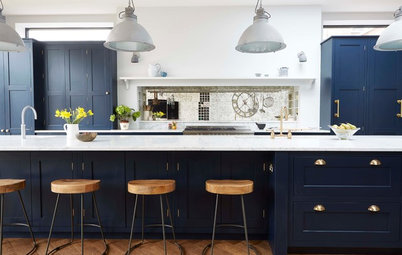
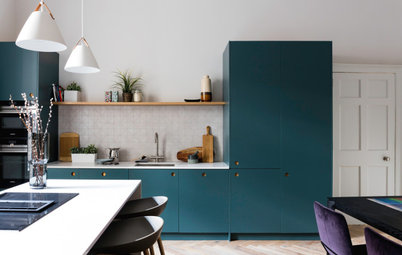
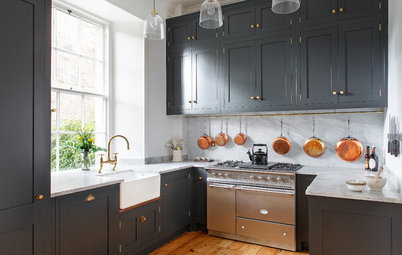
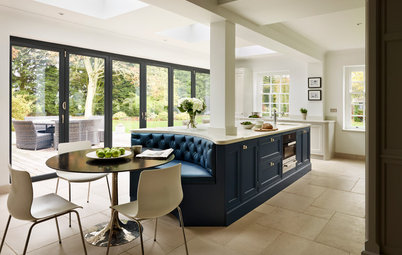
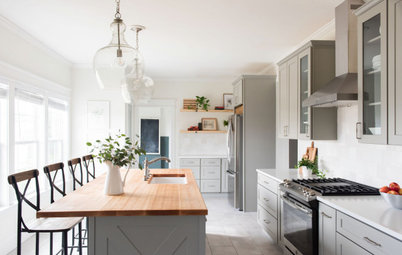
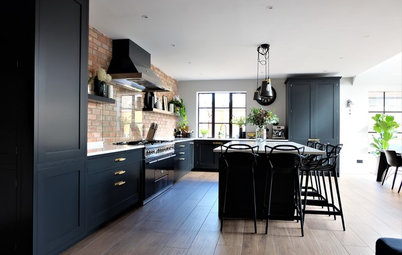
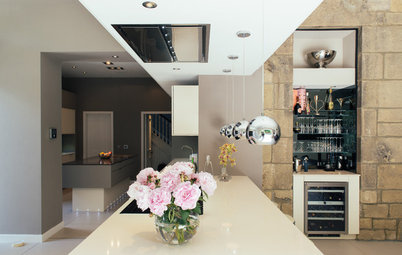
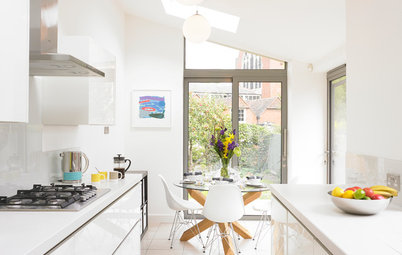
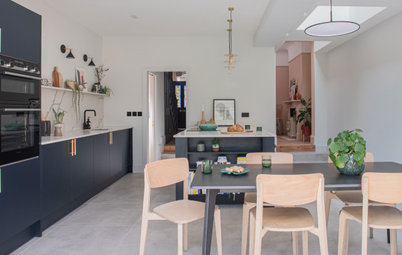
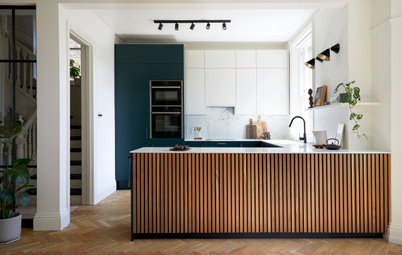
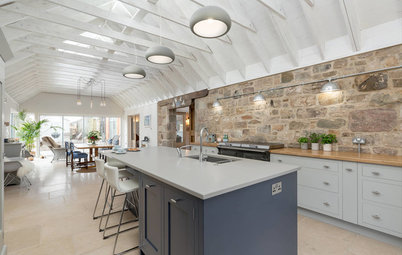


Who lives here? Nicky Shallcross and her husband, Michael
Location Edinburgh
Property A three-bedroom Georgian terraced house
Kitchen-diner dimensions 4m x 7m
Kitchen designer and cabinet-maker Mark and Alison Williamson of Birkwood
Photos by David Brown
At the outset, Nicky and Michael had no idea what their dream kitchen might look like. It wasn’t until their architect mentioned Birkwood in passing and the couple visited the company’s showroom in Perthshire that things became clearer.
The pair were drawn to the kitchen designers’ obvious love of retro style. “As soon as we saw what Birkwood did, we were like, ‘That’s it!’” Nicky says. “We really love retro-style furniture and mixing old and new, so it felt like a really good pairing.”