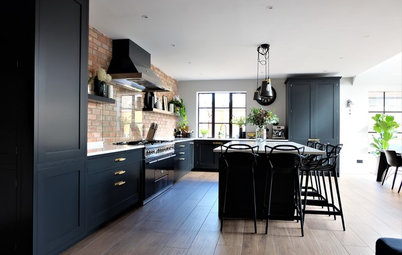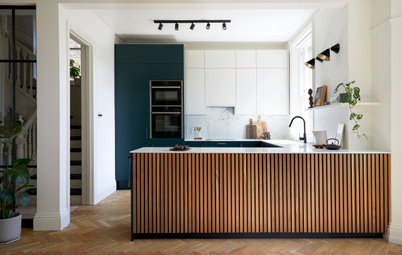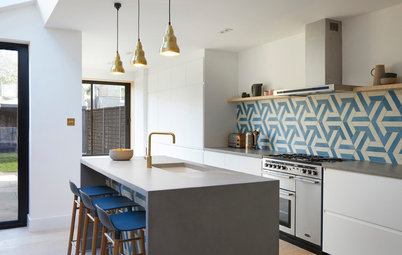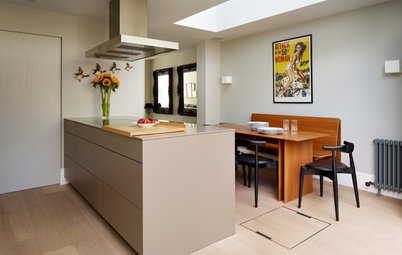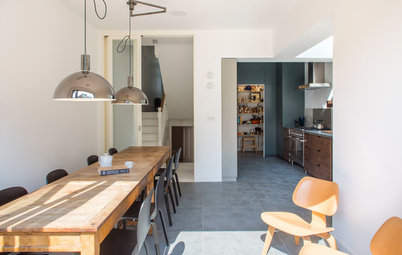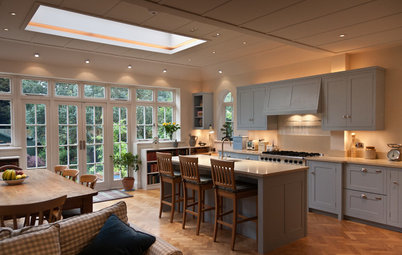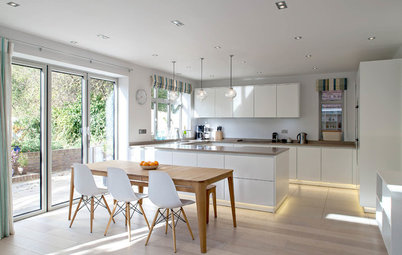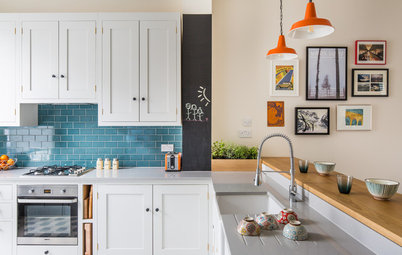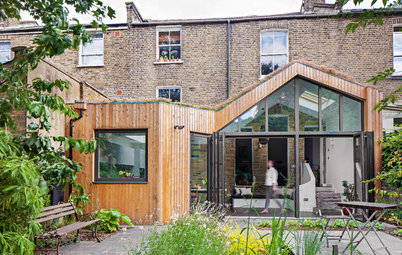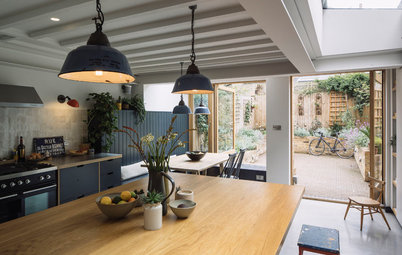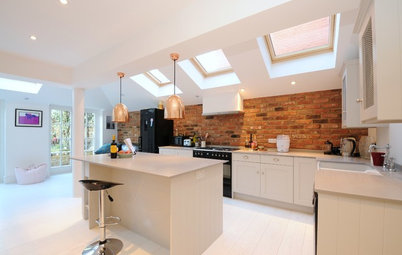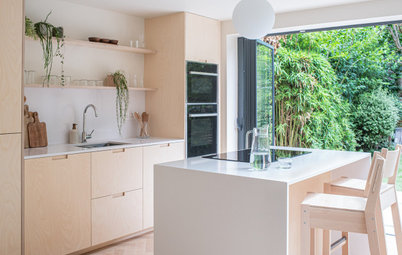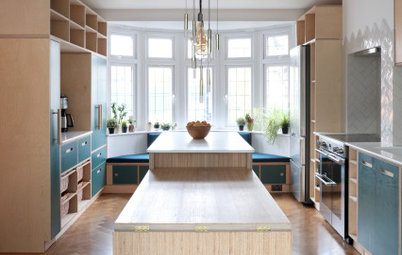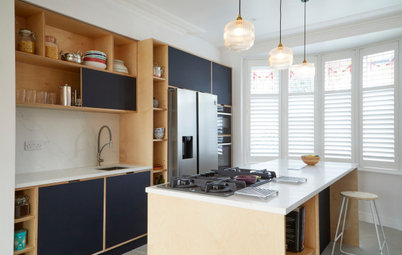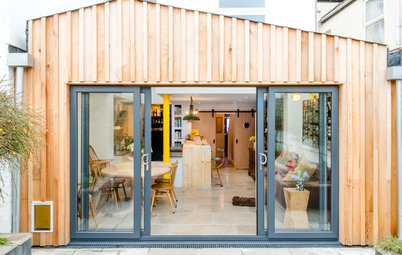Houzz Tours
Kitchen Tours
Kitchen of the Week: Simple Style Opens Up a Narrow Galley Space
Clean lines and crisp design give the kitchen in this Victorian terrace in Birmingham a gorgeous sense of light and space
It’s hard to believe, but this sleek, contemporary kitchen was once a dilapidated mess. When Hannah Cockburn, creative director of Cream & Black Interior Design, was asked to renovate it, there was only one path to take. ‘It all had to be demolished,’ she says. ‘There was a jumble of outbuildings here, with walls just one brick thick. The walls were all bowing and the structure wasn’t safe.’
Although the owners, understandably, wanted as big a kitchen as possible, strict planning regulations meant permission was not granted for an extension into the side return. ‘We had to build the kitchen back within the same footprint,’ says Hannah, except at the far end, where she was able to grab a little extra space, extending to the side by about 700mm. ‘This was all we were allowed,’ she says, ‘but it created a place for a dining table, which the couple really wanted to include.’
To transform this narrow space into a stylish, contemporary kitchen, Hannah employed a host of clever ideas. ‘We did what we could within the constraints of the dimensions,’ she explains. ‘We maximised the feeling of space by installing a galley kitchen, and fitted as much glazing as possible to boost light levels. We also worked hard to create a good sense of flow, so the kitchen feels integrated with the rest of the house.’ Here’s how she did it…
Kitchen at a Glance
Who lives here A young professional couple
Location Birmingham
Property A Victorian terraced house with three bedrooms
Designer Hannah Cockburn of Cream & Black Interior Design
Size Approx 7.5m x 3m (at the widest point)
Although the owners, understandably, wanted as big a kitchen as possible, strict planning regulations meant permission was not granted for an extension into the side return. ‘We had to build the kitchen back within the same footprint,’ says Hannah, except at the far end, where she was able to grab a little extra space, extending to the side by about 700mm. ‘This was all we were allowed,’ she says, ‘but it created a place for a dining table, which the couple really wanted to include.’
To transform this narrow space into a stylish, contemporary kitchen, Hannah employed a host of clever ideas. ‘We did what we could within the constraints of the dimensions,’ she explains. ‘We maximised the feeling of space by installing a galley kitchen, and fitted as much glazing as possible to boost light levels. We also worked hard to create a good sense of flow, so the kitchen feels integrated with the rest of the house.’ Here’s how she did it…
Kitchen at a Glance
Who lives here A young professional couple
Location Birmingham
Property A Victorian terraced house with three bedrooms
Designer Hannah Cockburn of Cream & Black Interior Design
Size Approx 7.5m x 3m (at the widest point)
A huge amount of glazing has been fitted into this narrow kitchen to boost light levels and improve its connection with the outdoors. Three skylights were fitted along the roof and glazed doors open up the far end. The back wall has a sliding door with a triangular pane above, to pull in additional light, while the glazing to the right of the table is a set of bifold doors. ‘The various doors allow the whole area to be opened up and linked to the garden,’ says Hannah.
In addition to all the natural light, Hannah installed a mix of track and pendant lighting. The track provides fully adjustable, super-practical task lighting, while the pendants create a wash of soft light. ‘There are five altogether, sitting between the skylights,’ says Hannah. ‘They are lovely and simple, and when lit at night they look like glowing planets.’
‘We had to work with the narrow space, but didn’t want it to look too long and thin,’ says Hannah. To help create a sense of width, she teamed full-height units in dark graphite with white base units. ‘Mixing two tones makes a space feel more interesting,’ says Hannah.
She also worked in different finishes – matt on the grey units and high gloss on the white – to create contrast without interrupting the simple grey and white colour scheme.
On the exterior wall, Hannah installed only base units. ‘They don’t interrupt the sight lines to the end of the room and into the garden,’ she says. ‘It helps the kitchen feel more airy.’
Kitchen cabinets, Hacker.
See 10 ways to make the most of a small space kitchen
She also worked in different finishes – matt on the grey units and high gloss on the white – to create contrast without interrupting the simple grey and white colour scheme.
On the exterior wall, Hannah installed only base units. ‘They don’t interrupt the sight lines to the end of the room and into the garden,’ she says. ‘It helps the kitchen feel more airy.’
Kitchen cabinets, Hacker.
See 10 ways to make the most of a small space kitchen
Hannah kept details to a minimum to help the kitchen feel open and spacious. The cabinets all have integrated handles and the undermount sink ensures the quartz worktop is one streamlined run. Simple white ceramic tiles line the floor.
‘Now, anything the owners add to the space, such as a piece of art, can work with it,’ says Hannah. ‘This is really a neutral, simple backdrop for everything else to happen around it over the years.’
Appliances, Miele.
‘Now, anything the owners add to the space, such as a piece of art, can work with it,’ says Hannah. ‘This is really a neutral, simple backdrop for everything else to happen around it over the years.’
Appliances, Miele.
The owners can enter the kitchen from the hall or dining room. ‘If we’d blocked the door into the dining room, you would have had to walk into the hall and through the door to the living space to reach the dining room,’ says Hannah. ‘By retaining both doors, the front and back of the house are connected and open plan.’
Browse more gorgeous galley layouts
Browse more gorgeous galley layouts
To enhance that sense of open-plan, flowing space, Hannah cleverly extended the kitchen base units into the dining area. ‘We used an off-the-peg German kitchen, but I had bespoke units made to hug the corner,’ she says.
Hannah then fitted them with the same doors as the kitchen for a seamless look. ‘It was much less expensive to buy a ready-made kitchen and modify it with tailor-made touches than to have everything made bespoke,’ she adds.
This clever detail helps the long kitchen feel fully integrated into the house. ‘We wanted to keep a sense of flow, to make sure the kitchen didn’t feel isolated at the back,’ says Hannah.
Hannah then fitted them with the same doors as the kitchen for a seamless look. ‘It was much less expensive to buy a ready-made kitchen and modify it with tailor-made touches than to have everything made bespoke,’ she adds.
This clever detail helps the long kitchen feel fully integrated into the house. ‘We wanted to keep a sense of flow, to make sure the kitchen didn’t feel isolated at the back,’ says Hannah.
Cool tones of white and cream in the living room help this open-plan space connect visually with the kitchen at the back.
TELL US…
Love the look of this bright galley kitchen? Share your thoughts in the Comments below.
TELL US…
Love the look of this bright galley kitchen? Share your thoughts in the Comments below.




