Houzz Tours
House Tours
Houzz Tour: A Small Georgian Townhouse Gets an Elegant Update
Structural tweaks, a layout rejig and bold but sympathetic décor have taken this Scottish gem from wonky to wonderful
We’re all used to old houses needing work, but having to walk uphill to reach the other side of the room is a little out of the ordinary. That was the case in this two-storey Edinburgh townhouse when designer Lally Walford first visited. “There was a six inch slope from one side to the other thanks to historical subsidence,” she says. “You felt rather seasick walking around.”
The owners had initially tried to restore the house themselves, buying radiators and stripping paint off shutters, but, realising they needed help, had searched Houzz and found Lally. “I managed to stop them in their tracks,” she says. “Before they did anything, they needed to level the floors.”
Once all the structural jobs were sorted, however, Lally and the couple could concentrate on turning this Georgian gem into a beautiful home.
The owners had initially tried to restore the house themselves, buying radiators and stripping paint off shutters, but, realising they needed help, had searched Houzz and found Lally. “I managed to stop them in their tracks,” she says. “Before they did anything, they needed to level the floors.”
Once all the structural jobs were sorted, however, Lally and the couple could concentrate on turning this Georgian gem into a beautiful home.
Having had the wall between the kitchen and dining room removed to create one bright space, the designer and owners plumped for a deep blue on the cabinets and dining area walls to link the two spaces.
To keep the look bright and open, though, Lally was careful to weave in plenty of white, too, including a crisp white quartz worktop. She also added glass-fronted cabinets at either end of the wall run to add depth and show off white crockery and light-catching glassware.
Shaker kitchen, Sculleries of Stockbridge; painted in Hague Blue, Farrow & Ball. Worktop, Silestone.
To keep the look bright and open, though, Lally was careful to weave in plenty of white, too, including a crisp white quartz worktop. She also added glass-fronted cabinets at either end of the wall run to add depth and show off white crockery and light-catching glassware.
Shaker kitchen, Sculleries of Stockbridge; painted in Hague Blue, Farrow & Ball. Worktop, Silestone.
The splashback is copper-tinted mirror, which pulls light across from the window opposite and ties in with the diamond-cut brass cupboard handles.
The block to the right holds a larder, fridge-freezer, oven and steam oven. The door reflected in the splashback leads to a utility room, which has access to the garden.
Brass pull bars, Buster & Punch. Ovens, Gaggenau.
The block to the right holds a larder, fridge-freezer, oven and steam oven. The door reflected in the splashback leads to a utility room, which has access to the garden.
Brass pull bars, Buster & Punch. Ovens, Gaggenau.
The husband is a keen cook, so the kitchen has top-notch appliances, including a modular hob with a teppan-yaki plate. The extractor fan is tucked neatly above. “We lowered the ceiling in the kitchen in order to incorporate it,” Lally says.
The now-level floor has been covered in engineered oak boards, warmed by underfloor heating, which runs throughout the ground floor.
Just seen on the left is a window seat with a wine rack underneath – the perfect place to perch and keep the chef company. “There’s very limited storage in the house, so we tried to use every nook and cranny,” Lally says.
Hob, Gaggenau.
Tempted to lay a wood floor? Check out this expert advice first.
The now-level floor has been covered in engineered oak boards, warmed by underfloor heating, which runs throughout the ground floor.
Just seen on the left is a window seat with a wine rack underneath – the perfect place to perch and keep the chef company. “There’s very limited storage in the house, so we tried to use every nook and cranny,” Lally says.
Hob, Gaggenau.
Tempted to lay a wood floor? Check out this expert advice first.
The dining room was rather gloomy before it was opened up to the kitchen.
Lally had French windows fitted in the dining area, which makes the space lighter and also gives access to the garden and a better view for diners.
The dark wood table and chairs are family heirlooms – Lally simply had the seats re-covered in a modern fabric.
Walls painted in Hague Blue, Farrow & Ball. Pendant light, Lambert & Fils. Honeycomb mirror (no longer available), Graham & Green. Neon artwork, Bag&bones.
The dark wood table and chairs are family heirlooms – Lally simply had the seats re-covered in a modern fabric.
Walls painted in Hague Blue, Farrow & Ball. Pendant light, Lambert & Fils. Honeycomb mirror (no longer available), Graham & Green. Neon artwork, Bag&bones.
The fireplace in the ground floor living room was out of keeping with the style of the property, plus this side of the room had to be raised, so the fireplace was removed.
The room is now elegant and relaxing, with plenty of soft textures, comfy seating, ambient lighting – and a beautiful new fireplace.
Fire inset and surround, Chesneys. Arctic Pear chandelier, Ochre. Beige sofa; armchairs, all Sofa.com. Grey Georgian sofa, David Seyfried. Ottoman, Clock House Furniture.
Fire inset and surround, Chesneys. Arctic Pear chandelier, Ochre. Beige sofa; armchairs, all Sofa.com. Grey Georgian sofa, David Seyfried. Ottoman, Clock House Furniture.
The colour scheme in here was inspired by a landscape painting, just seen here in the mirror.
“The owners were happy to go with a bold dark grey on the walls and we took the lovely yellows and sea colours from the painting for the accessories,” Lally says.
Walls painted in Down Pipe, Farrow & Ball.
“The owners were happy to go with a bold dark grey on the walls and we took the lovely yellows and sea colours from the painting for the accessories,” Lally says.
Walls painted in Down Pipe, Farrow & Ball.
The intricate cornices in the living room needed some cleaning up, but were essentially intact. Lally made use of the arch on this side of the room…
…to create an elegant bookcase, with brass downlighters highlighting the books and objets.
Looking for someone to help design your home? Read reviews of interior designers in your area.
Looking for someone to help design your home? Read reviews of interior designers in your area.
The mirror incorporates a television (when it’s switched on, it appears in the bottom third of the glass). This was a good compromise for the owners. “They aren’t great telly watchers, but they still wanted one,” Lally says.
Mirror TV, Overmantels.
Mirror TV, Overmantels.
The hallway had very little storage…
…so Lally had this unit built. She designed it so everything the owners needed to store had a place. “They’d chosen the baskets, so we made sure the cubbyholes were the right size to fit them,” she says.
Underfloor heating beneath the new limestone floor meant the radiator could be removed, freeing up precious inches.
The raspberry on the back of the door is echoed in the stair runner (see the next image) and in the upstairs sitting room. “I wanted to have some sort of flow going through the house – plus a dark door could have looked dreary,” Lally says.
Mirror, Graham & Green. Walls painted in Cornforth White, Farrow & Ball.
Underfloor heating beneath the new limestone floor meant the radiator could be removed, freeing up precious inches.
The raspberry on the back of the door is echoed in the stair runner (see the next image) and in the upstairs sitting room. “I wanted to have some sort of flow going through the house – plus a dark door could have looked dreary,” Lally says.
Mirror, Graham & Green. Walls painted in Cornforth White, Farrow & Ball.
The banister on the stairs was stripped back and repolished.
Mirror, Graham & Green. Stair carpet, Alternative Flooring. Walls painted in Cornforth White, Farrow & Ball.
Mirror, Graham & Green. Stair carpet, Alternative Flooring. Walls painted in Cornforth White, Farrow & Ball.
There was no room for a wardrobe in the master bedroom, so Lally stole some space from the bathroom to create this closet (see the floorplans at the end of the story).
“I suggested they make the wardrobe doors a bit prettier,” she says of the panels of wallpaper, and she’s finished them off with horn handles – another example of the design details that elevate this home.
Wallpaper on wardrobe doors, Juliet Travers. Horn handles, Ochre. Messalina pendant lights, Holloways of Ludlow.
“I suggested they make the wardrobe doors a bit prettier,” she says of the panels of wallpaper, and she’s finished them off with horn handles – another example of the design details that elevate this home.
Wallpaper on wardrobe doors, Juliet Travers. Horn handles, Ochre. Messalina pendant lights, Holloways of Ludlow.
The owners were very keen to have a separate bath and shower in the main bathroom and, with some clever planning, Lally managed to squeeze everything in. “We essentially had to create a wetroom with a bath in it,” she explains.
The wobbly Georgian walls made life very tricky in here. “This room was a nightmare,” Lally laughs. “The shower enclosure had to be inset, but that was really complicated, because the whole house is wonky. The poor builders – they had to cut channels out of the floor and walls, but obviously not level channels due to the wonkiness. There was quite a lot of trial and error and swearing!”
Marble-effect porcelain tiles; wood-look porcelain flooring, all Edinburgh Tile Studio. Mirror, Victor Paris.
The wobbly Georgian walls made life very tricky in here. “This room was a nightmare,” Lally laughs. “The shower enclosure had to be inset, but that was really complicated, because the whole house is wonky. The poor builders – they had to cut channels out of the floor and walls, but obviously not level channels due to the wonkiness. There was quite a lot of trial and error and swearing!”
Marble-effect porcelain tiles; wood-look porcelain flooring, all Edinburgh Tile Studio. Mirror, Victor Paris.
The guest room is small, with little space for anything beyond the bed, but it does have a little cupboard to the left of the window. “It’s a traditional Edinburgh linen press with shallow shelves inside,” Lally says.
She chose a very soft pink for this room. “It goes well with all the soft greys I was using upstairs, and I didn’t want to give the owners another grey room,” she explains.
A blanket box the couple already owned adds a little extra storage and a nice perch.
Walls painted in Pink Ground, Farrow & Ball.
She chose a very soft pink for this room. “It goes well with all the soft greys I was using upstairs, and I didn’t want to give the owners another grey room,” she explains.
A blanket box the couple already owned adds a little extra storage and a nice perch.
Walls painted in Pink Ground, Farrow & Ball.
Downstairs is a small shower room. “We had lots of fun in here with decorative wallpaper and tiles of all shapes and sizes,” Lally says.
The flooring looks like wood parquet, but is, in fact, robust porcelain.
Coral wallpaper in Charcoal/Gold, Barneby Gates. Sanitaryware, Victor Paris.
The flooring looks like wood parquet, but is, in fact, robust porcelain.
Coral wallpaper in Charcoal/Gold, Barneby Gates. Sanitaryware, Victor Paris.
The picture, which was a wedding present, was the starting point for the colours in the upstairs sitting room. “I wanted to keep it soft and gentle in here, but bring in a bit of life with the colours,” Lally says.
As in the downstairs living room, the whole fireplace had to be replaced. “That end of the room was raised six inches to level it,” Lally says. “We had to restore all of the shutters, and the door on the linen press by the fireplace had to be shortened, but luckily the panelling still worked ok.”
The floral couch is a sofa-bed, so the couple can accommodate extra guests if they need to.
Walls painted in Ammonite, Farrow & Ball. Rug, Francesca Gentilli. Sofa-bed;
raspberry armchair, both David Seyfried. Floor lamp, Vaughan Designs.
As in the downstairs living room, the whole fireplace had to be replaced. “That end of the room was raised six inches to level it,” Lally says. “We had to restore all of the shutters, and the door on the linen press by the fireplace had to be shortened, but luckily the panelling still worked ok.”
The floral couch is a sofa-bed, so the couple can accommodate extra guests if they need to.
Walls painted in Ammonite, Farrow & Ball. Rug, Francesca Gentilli. Sofa-bed;
raspberry armchair, both David Seyfried. Floor lamp, Vaughan Designs.
Just to add to the renovation fun and games, there was a Christmas deadline Lally was asked to meet. “It was all hands on deck right till the very last minute,” she laughs. “But the owners were a joy to work with, and were wonderful at communicating and feeding me ideas of things they liked. It was an absolute pleasure.”
The new ground-floor plans, showing the knocked-through kitchen-diner.
The new first-floor plans, showing how Lally stole some space from the bathroom to create a wardrobe in the master bedroom.
Tell us…
What do you like about this restored Georgian house? Share your thoughts in the Comments section.
Tell us…
What do you like about this restored Georgian house? Share your thoughts in the Comments section.






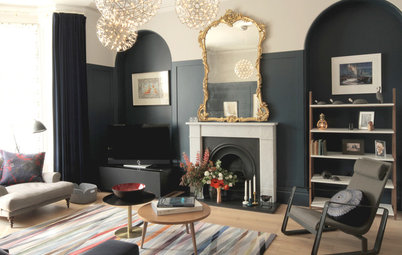
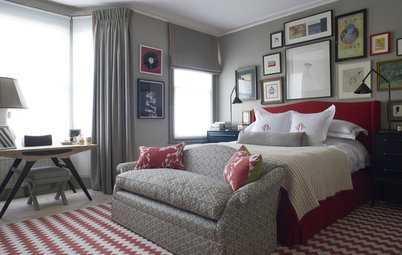
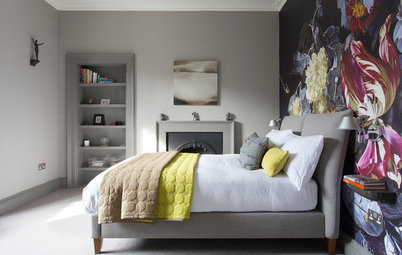
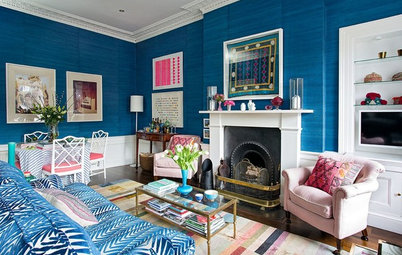
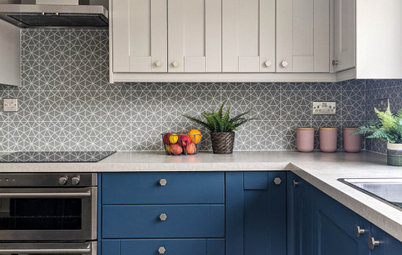
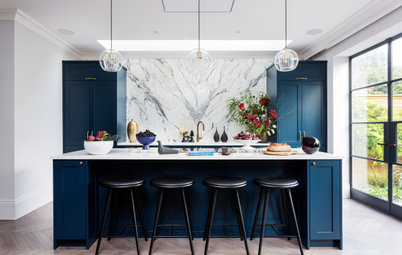
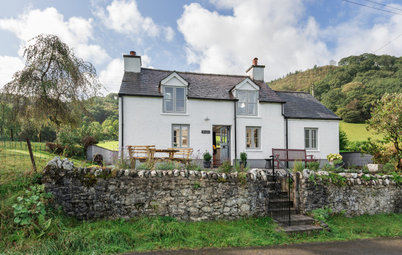
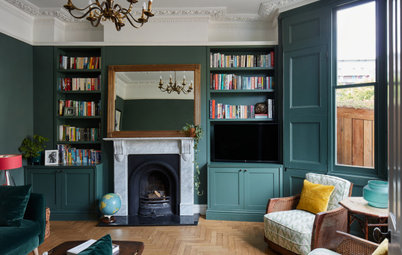
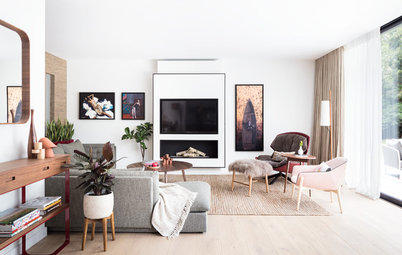
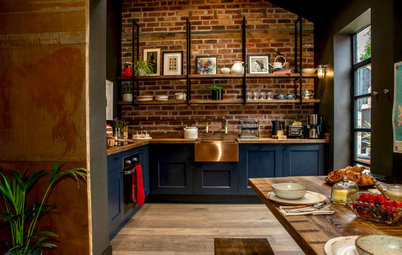
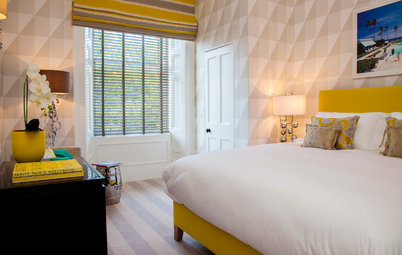
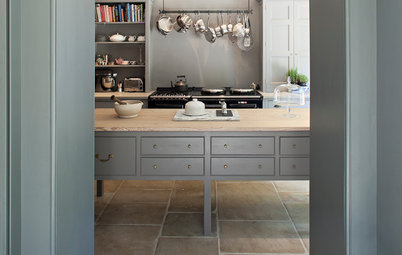
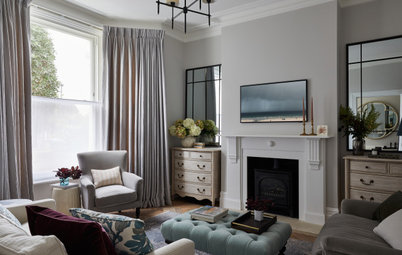
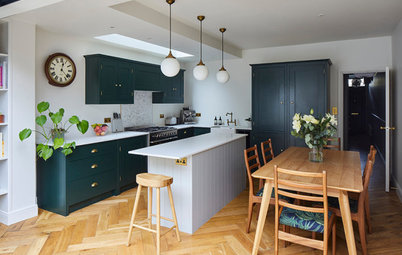
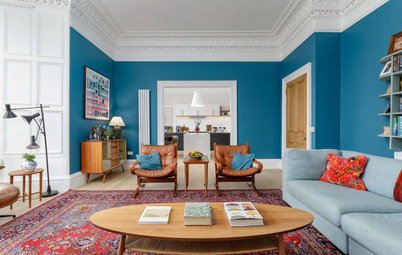


Who lives here? A young, newly married couple
Location Central Edinburgh
Property A Georgian townhouse
Size Two bedrooms, one bathroom and one shower room
Designer Lally Walford of Lally Walford Interiors
Building work Edinburgh Project Management
The owners originally wanted everything pale and neutral, but while they waited for the structural work to be completed, they came around to the idea of using deeper shades.
“They decided they’d like to introduce some colour and boldness and have a bit of fun,” Lally says, “so we started to look at stronger shades.”