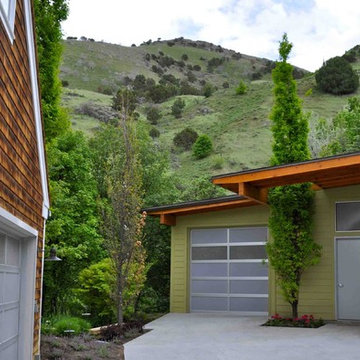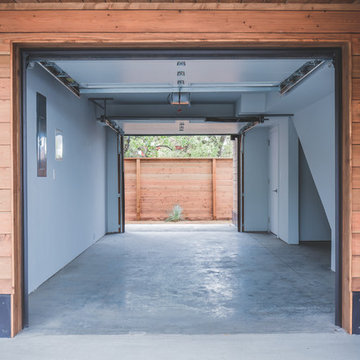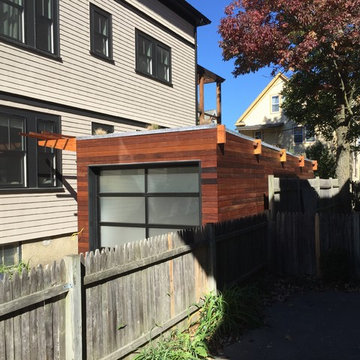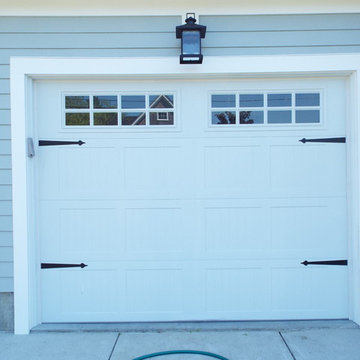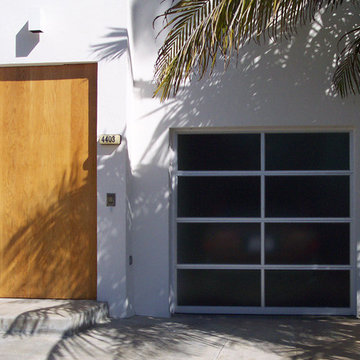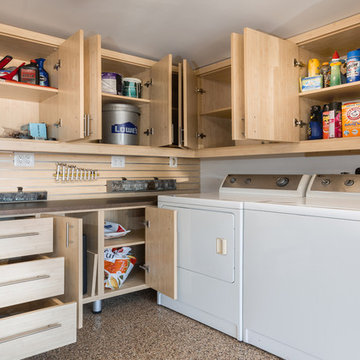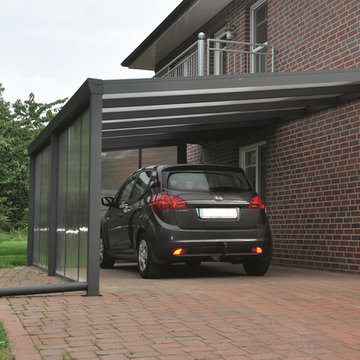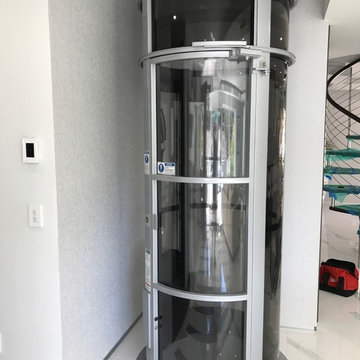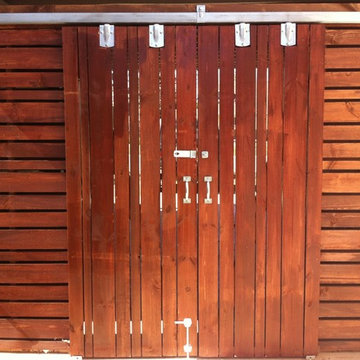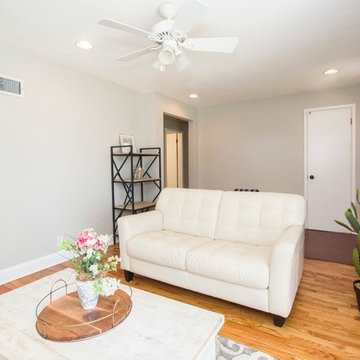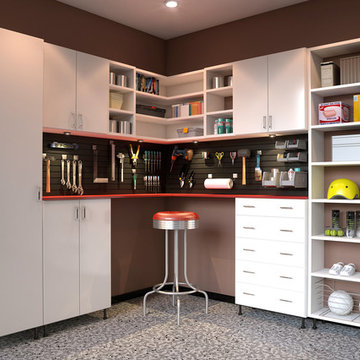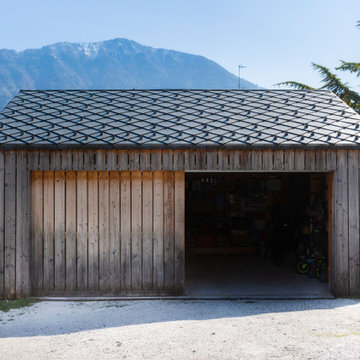Small Contemporary Garage Ideas and Designs
Refine by:
Budget
Sort by:Popular Today
81 - 100 of 264 photos
Item 1 of 3
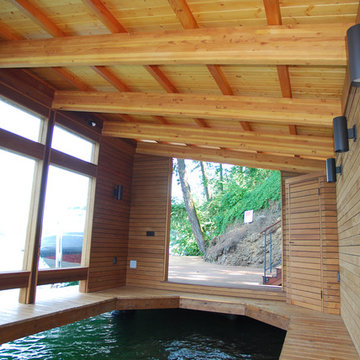
Lake Oswego boathouse in Lake Oswego, Oregon by Integrate Architecture & Planning, p.c.
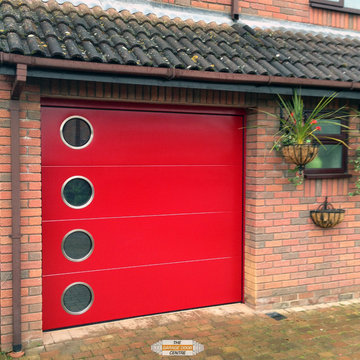
This Carteck insulated sectional garage doors have been installed onto a single attached garage. It features four porthole shaped windows to let in light. This door is electrically operated.
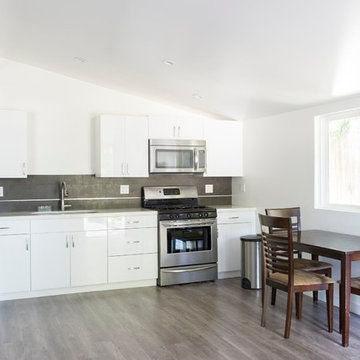
This is a full garage conversion to ADU - Accessory Dwelling Unit. Now legally possible in Los Angeles
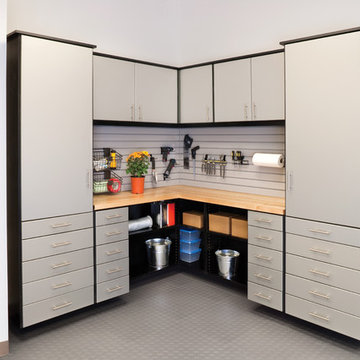
This custom SilverII Garage System in Black Melamine with Brushed-Aluminum Deco400 Door and Drawer Fronts features an L-Shaped Butcher-Block Countertop with designwall and Valance over the Workbench. With 6" Bar-Pull Handles and storage under the countertop, tools and supplies are easily accessible. The Flextile Flooring is in Light-Grey, with a Diamond-Plate Pattern.
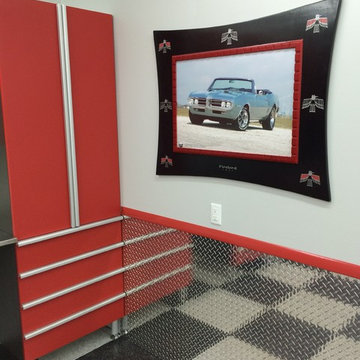
New one car garage built for a classic Pontiac Firebird. Custom epoxy floor coating done in a checker board pattern using simulated grout lines making it look like floor tiles. Premier garage cabinets installed with a custom made stainless steel counter top. Smaller two inch drawers made for tool storage, with full extension drawer glides. Also installed a garage vac for easy cleaning.
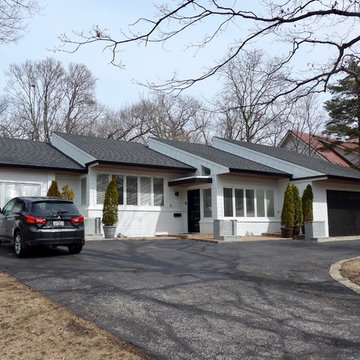
James Hardie HZ5 Panel and Lap Siding with ColorPlus Technology, Longboard textured panels in Light National Walnut to the overhangs on all roof line perimeter, aluminum Gutters in Black and ProVia Doors.
Shingle Roofing: new architectural roofing shingles by GAF Ultra HD, color Charcoal.
Flat Roof: new modified bitumen roofing system finished with Silver Oxide coating.
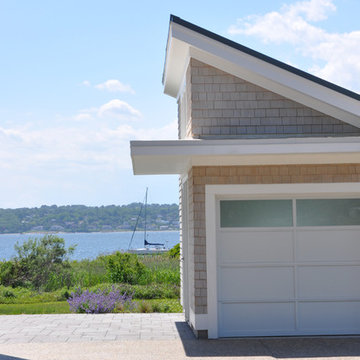
This stunning Rhode Island Retreat is an Acorn Deck House Company collaboration with Glen S. Fontecchio
Architects. It is set on a breathtaking, waterfront property and is designed to take full advantage of the
panoramic views. It features a welcoming living room, kitchen, dining room and expansive decks that are
perfect for entertaining. The house also has three bedrooms, an office and four and a half baths.
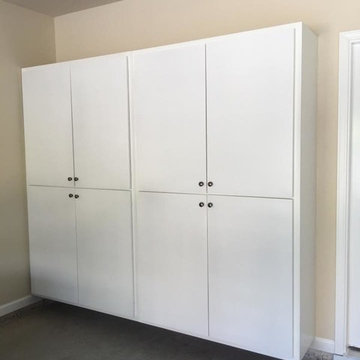
This custom built storage unit was built to transform a small space in the garage into usable storage space. the built-ins are mounted to the wall and finished in a durable white paint. the materials are durable plywood t help withstand temperatures in the space.
Small Contemporary Garage Ideas and Designs
5
