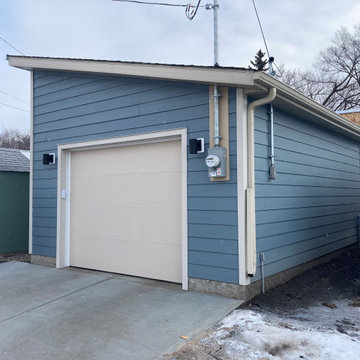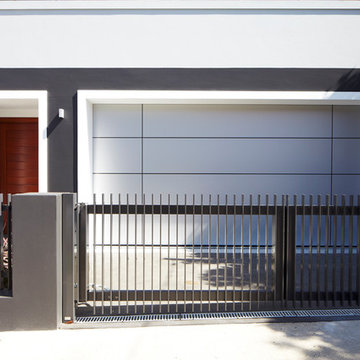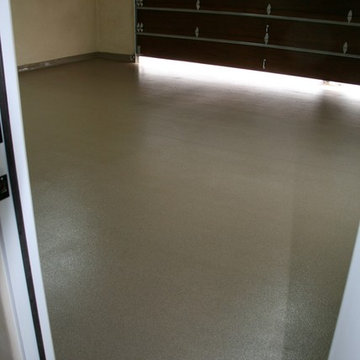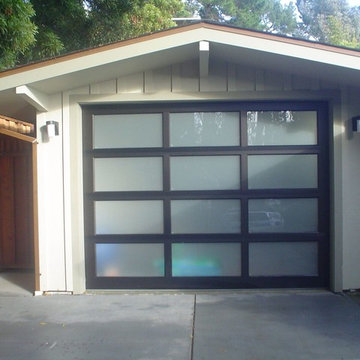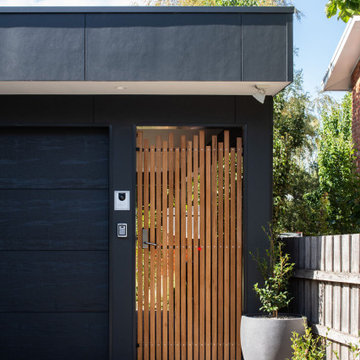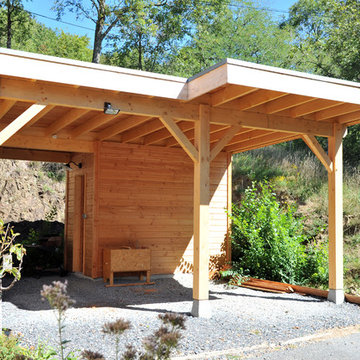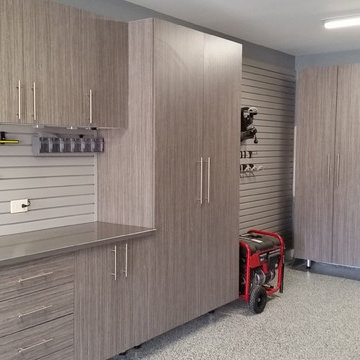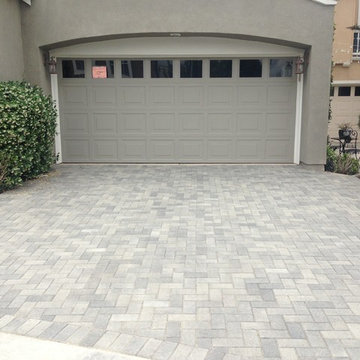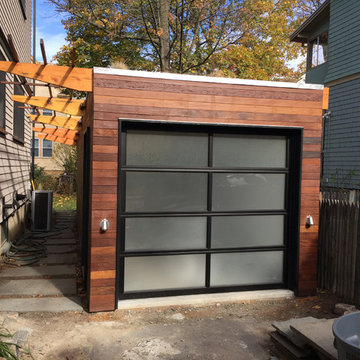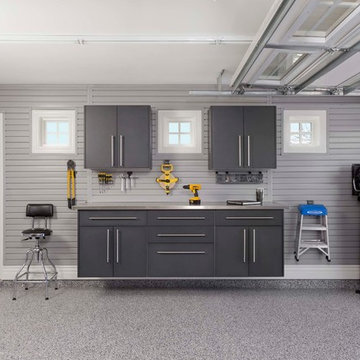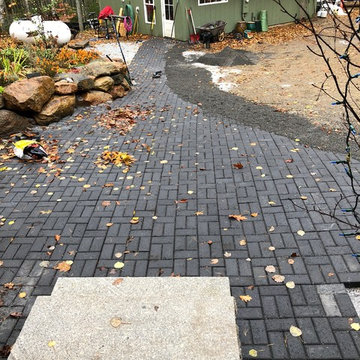Small Contemporary Garage Ideas and Designs
Refine by:
Budget
Sort by:Popular Today
41 - 60 of 264 photos
Item 1 of 3
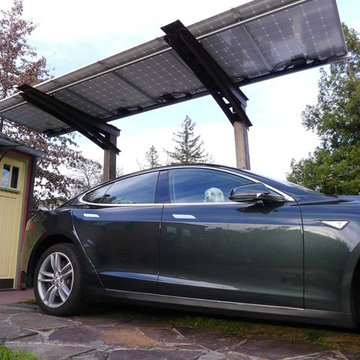
Solar canopy charging station in Glen Ellen, CA. We provided the client with a space saving steel cantilevered canopy using SolarWorld panels generating 1.6Kv and a Clipper Creek fast charging station for their new electric vehicle. The client wanted to stabilize his cost of utilities by generating his own electricity to charge his vehicle thus eliminating dependance on petroleum.
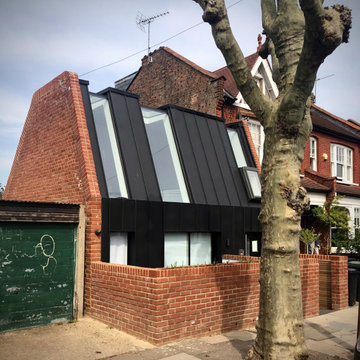
A new, 3-storey, 1-bedroom house on what was formally the site of a garage. Includes a basement and double height dining space.
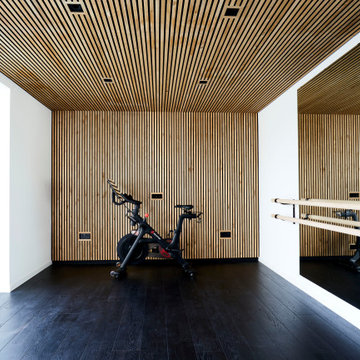
This under used garage space was recently converted to a home gym, making the most of the space and creating the illusion of more with the vertical clad oak strips that sit on an acoustic panel. With a wet underfloor heating system and multi purpose anchor points on the walls and ceilings.
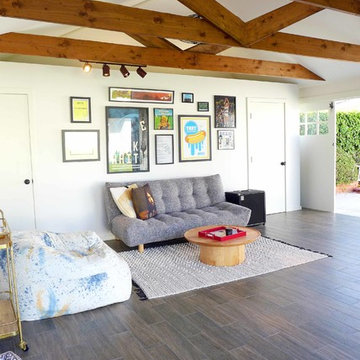
Having the french doors and the carriage style garage doors open at the same time helps bring in the wonderful cross wind and light into the space.
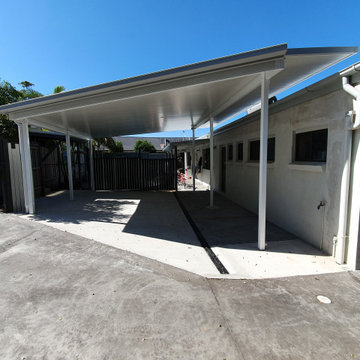
Finished carport photos-
The existing verandah, fencing and retaining walls have been removed.
To give cover the insulated panel roof has been cantilevered over the existing house.
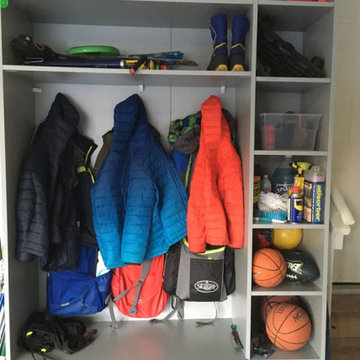
Garage Storage in Grey with plenty of shoe storage, coat hanging, shelves and room for plenty of gear.
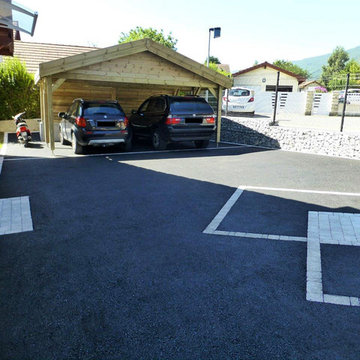
Nous pouvons apprécier le revêtement de la cour réalisé en enrobé et agrémenté de lignages et motifs en pavés vieillis Tépia, finition martelée, teinte Titane.
Nous pouvons également voir en arrière-plan un abri de voitures.
Enfin, la limite de propriété a été matérialisée par la pose de gabions en panneaux rigides, surmontés d’une clôture en panneaux anthracite.
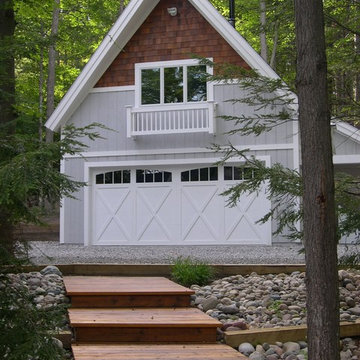
An existing garage was converted into a carriage house to provide separate living space for guests, incorporating an additional bedroom and bathroom.
Photo by Sidock Architects
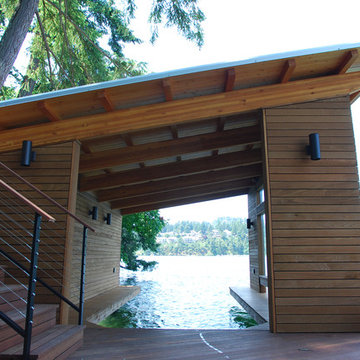
Lake Oswego boathouse in Lake Oswego, Oregon by Integrate Architecture & Planning, p.c.
Small Contemporary Garage Ideas and Designs
3
