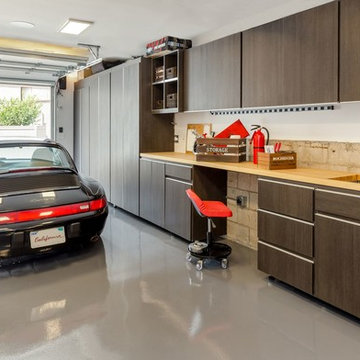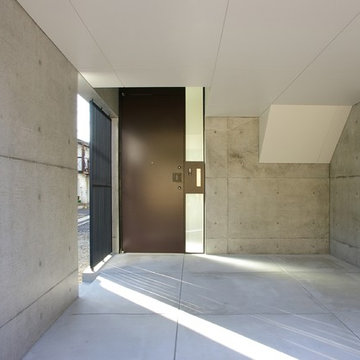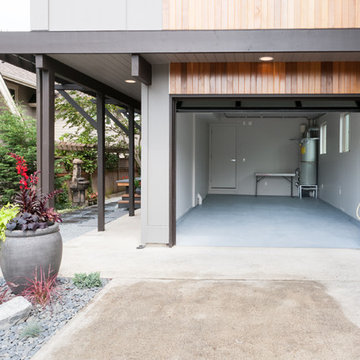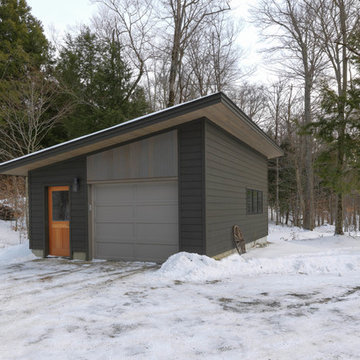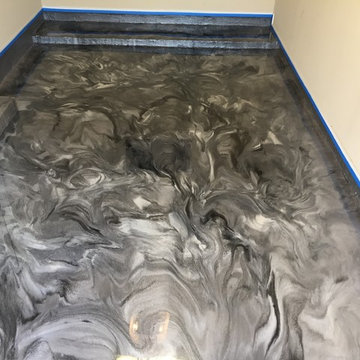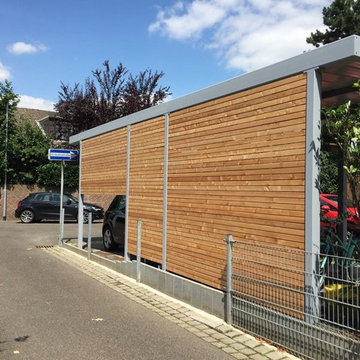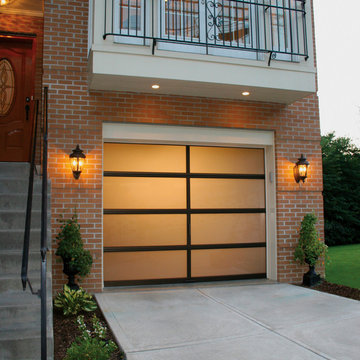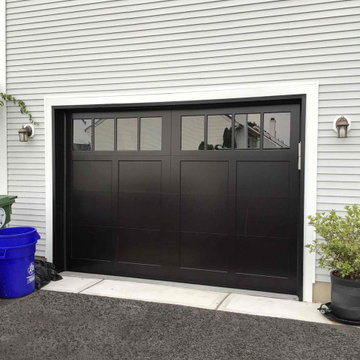Small Modern Garage Ideas and Designs
Sort by:Popular Today
1 - 20 of 230 photos
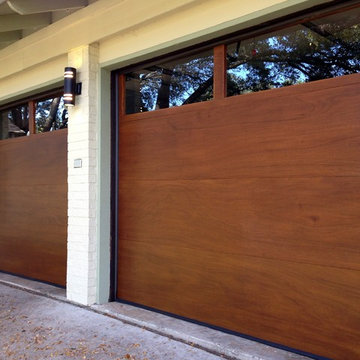
Two Clopay Model 33 flush Luan mahogany doors with Long Panel windows provide warmth and a sleek upgrade for this in-town Austin home. The doors were finished using the Sikkens Cetol 1/23+ stain system to increase the doors' elegance and to assure that they look like new for years. (BTW, the "pea shooter" at the left door is a flag holder:-)
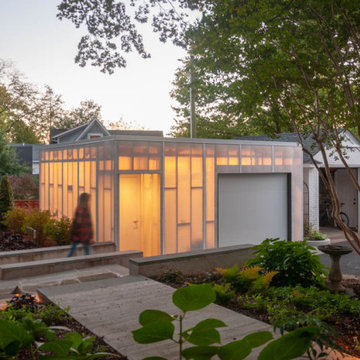
At night, interior lights transform the polycarbonate box into a lantern to express the structure of the building and provide a soft glow that illuminates the driveway and new patio.
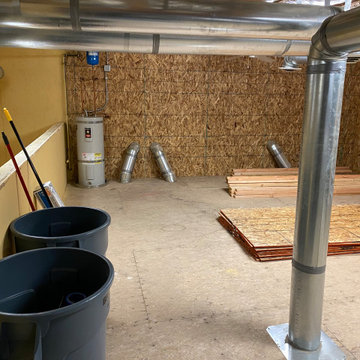
We remodeled this empty space into a cool modern workshop.We framed up walls and lined them with easy to clean material,
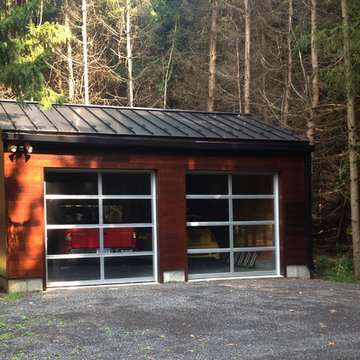
New free-standing Garage structure for two cars, a workshop and additional storage built on the property of an existing house in Hudson, NY. The Garage reflects the design of the existing house.
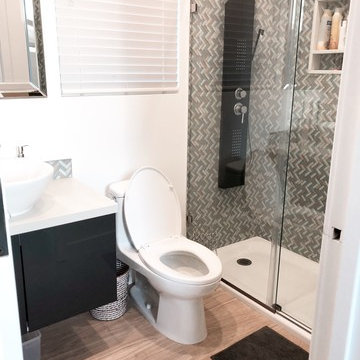
Garage Conversion (ADU)
We actually specialize at garage conversion projects,
We handle all the stages involves- plans/permits, design and construction.
Adding ADU raise your house value, your allowed to add up to 1200sf of living space which will produce you a great second income and will cover your project expenses.
Please feel free to take a look at our photos gallery of some of our work.
We offer competitive prices with the best quality, free 3D design -to help you be sure on what you like and around the clock customer care by our project managers.
We will help you choose the best design that will fit exactly to your needs, take you to our show-rooms with some of the best materials inventory you can find today. (Low, middle and high end )
This project located at Mountain View, custom modern design, high ceilings, flat-panel custom kitchen cabinets, walking shower, laminate flooring, LED lights, custom windows..
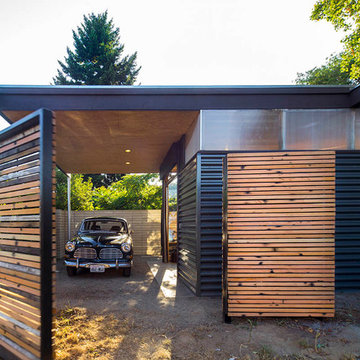
Crushed stone carport, large slatted gate, translucent polycarbonate windows and steel siding.
Nic Lehoux
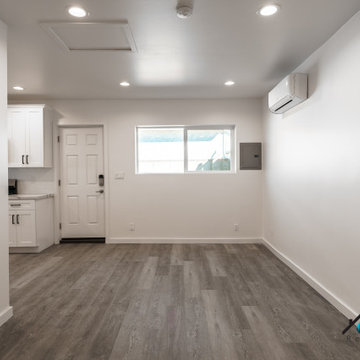
We converted the original attached garage of our client's home and turned it into a one-of-a-kind studio ADU (Accessory Dwelling Unt). The ADU measures at 20',7 in." x 19',7in.", it has a kitchenette, a full bathroom, closet space, living room space, and sleeping space. The kitchenette has a brand new white shaker cabinet combined with a smooth white marble countertop and white subway tiles. The kitchenette has a brand new deep stainless steel sink, stovetop, microwave, and refrigerator. The ADU has modern features including; central A/C, smart power outlets, gray vinyl wood flooring, and recessed lighting. The full bathroom has a beautiful 5'x 2',6" marbled tiled shower with tempered glass, dark gray hexagon tiles, and nickel brush faucet and showerhead. The vanity in the bathroom has a solid white porcelain countertop and a modern black flat-panel cabinet. The bathroom also has space for a stacked washer and dryer.
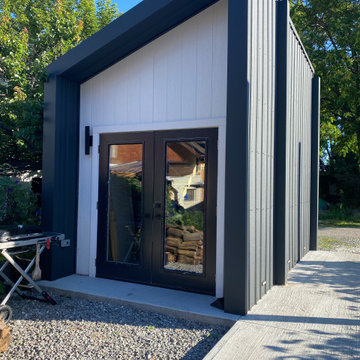
A detached accessory dwelling unit or ADU is the perfect option for any real estate investor to consider. These detached second suites are the perfect solution to help you maximize your profits on your real estate investment. This particular project started as a detached home office and has since been switched into a Motorcycle Garage.
Based in Hamilton, ON we service Southern Ontario.
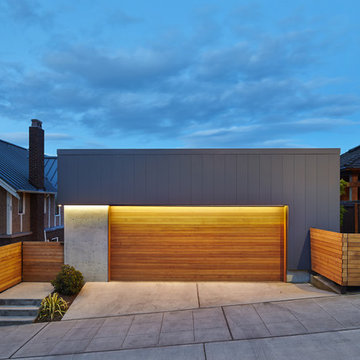
chadbourne + doss architects has created a modern detached garage and guesthouse in Seattle, Washington.
photo by Benjamin Benschneider
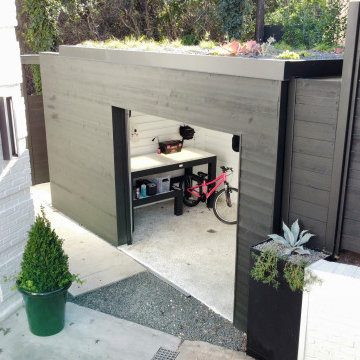
Built this new bike shed into the hillside with a green roof. New steps leading into the backyard. Custom table with LED lights.
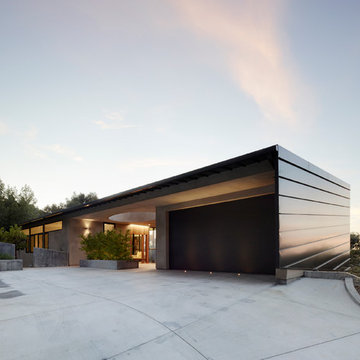
Despite an extremely steep, almost undevelopable, wooded site, the Overlook Guest House strategically creates a new fully accessible indoor/outdoor dwelling unit that allows an aging family member to remain close by and at home.
Photo by Matthew Millman
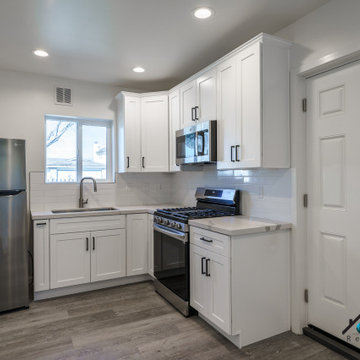
We converted the original attached garage of our client's home and turned it into a one-of-a-kind studio ADU (Accessory Dwelling Unt). The ADU measures at 20',7 in." x 19',7in.", it has a kitchenette, a full bathroom, closet space, living room space, and sleeping space. The kitchenette has a brand new white shaker cabinet combined with a smooth white marble countertop and white subway tiles. The kitchenette has a brand new deep stainless steel sink, stovetop, microwave, and refrigerator. The ADU has modern features including; central A/C, smart power outlets, gray vinyl wood flooring, and recessed lighting. The full bathroom has a beautiful 5'x 2',6" marbled tiled shower with tempered glass, dark gray hexagon tiles, and nickel brush faucet and showerhead. The vanity in the bathroom has a solid white porcelain countertop and a modern black flat-panel cabinet. The bathroom also has space for a stacked washer and dryer.
Small Modern Garage Ideas and Designs
1
