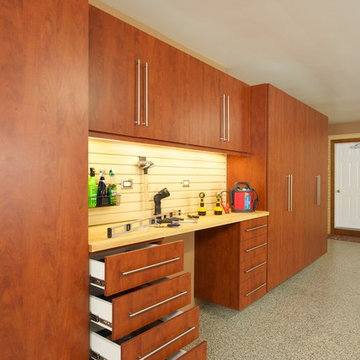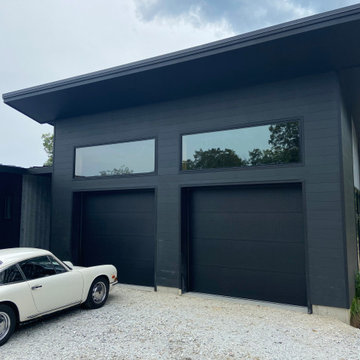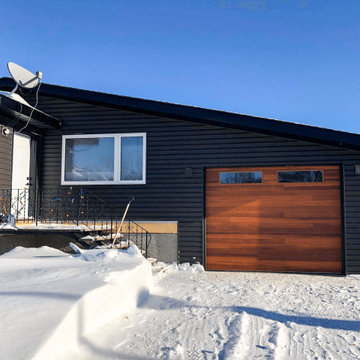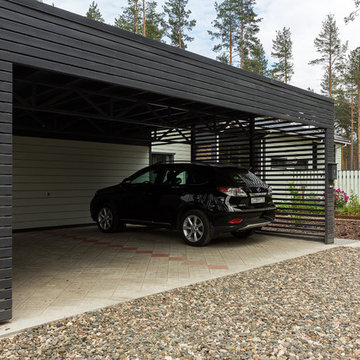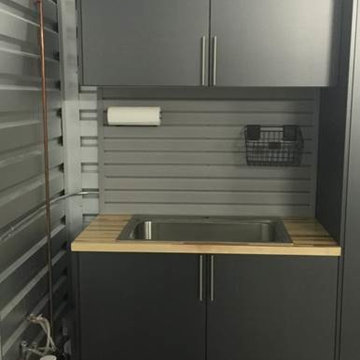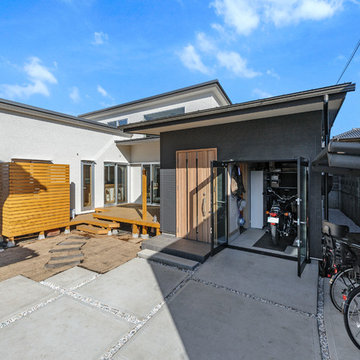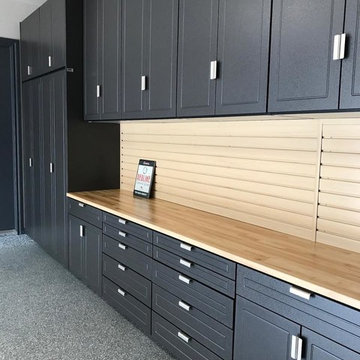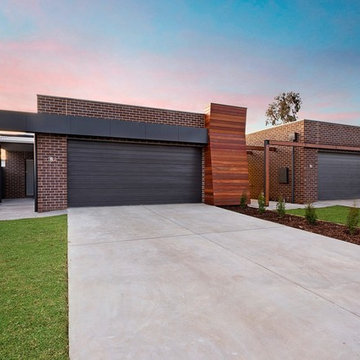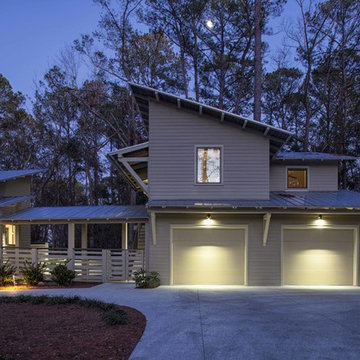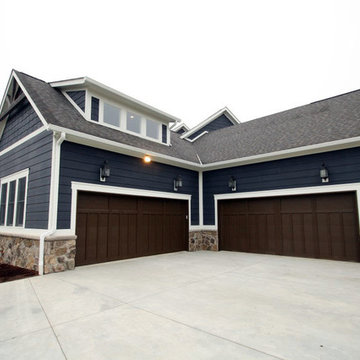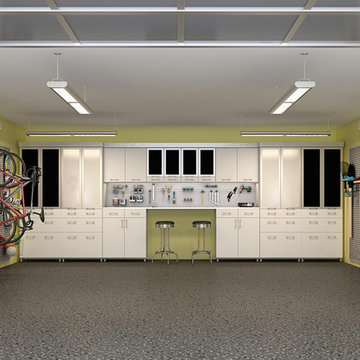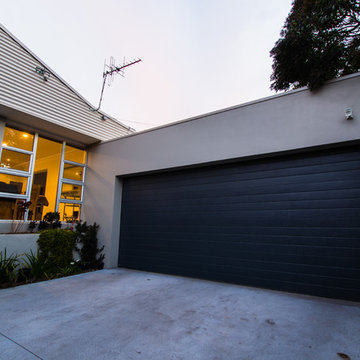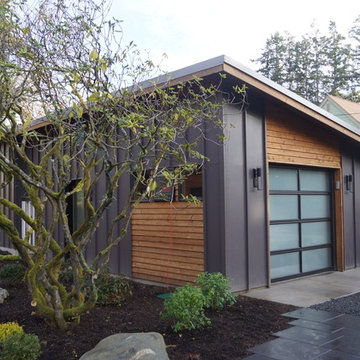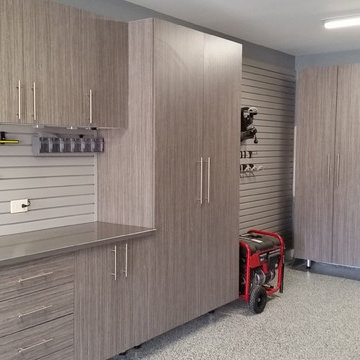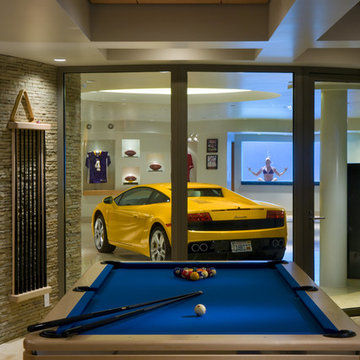Contemporary Garage Ideas and Designs
Refine by:
Budget
Sort by:Popular Today
1 - 20 of 12,271 photos
Item 1 of 2
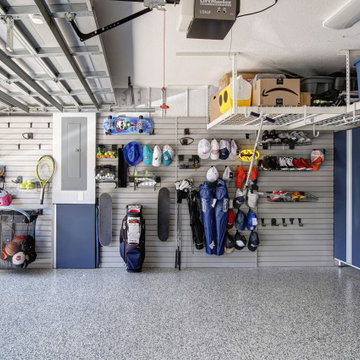
Modern garage storage system in navy blue color. Slat walls installed to provide tools and sport goods organization. Garage floor painted with epoxy acrylic coat to provide a great look and durability.
Find the right local pro for your project
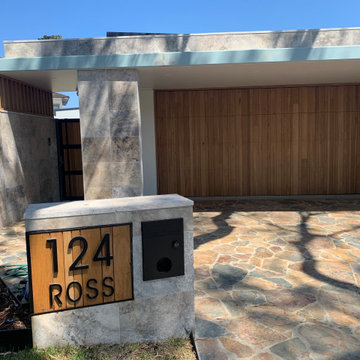
Blackbutt Vertical Clad Panel Door, constructed using 3 different board widths in a random pattern and a clear stain finish.
This panel door suits the side gate and mailbox plaque, and was installed with a Merlin Commander Extreme Opener and the myQ Smartphone kit for ease of use.
Installed by Macquarie Garage Doors for a customer in Belmont, NSW Australia.
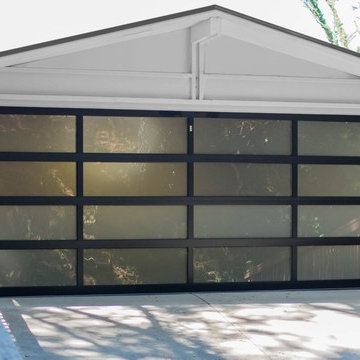
Did you know that glass garage doors are trending in home design? Why? Well, glass garage door have a modern, contemporary look. They allow for a flow of natural light to stream inward, scenic views are enhanced, and there are a variety of glass types, color and frame options as well. Some features and ‘advantages’ of glass garage doors, however, may also prove to be ‘disadvantages’ for homeowners. Many homes in the St. Louis area are traditional in style and a highly-contemporary glass garage door may not fit these houses or neighborhoods. But if you love the idea of a glass component for your garage door, opt for prominent garage door windows as a design option.
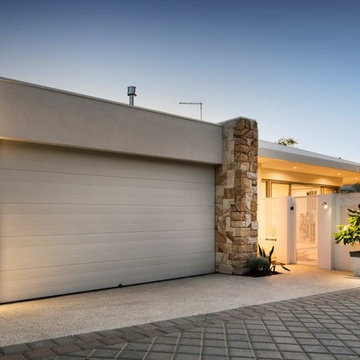
A compact beach house on a 270 square metre site in North Beach, Western Australia.
Joel Barbitta, D-Max Photography
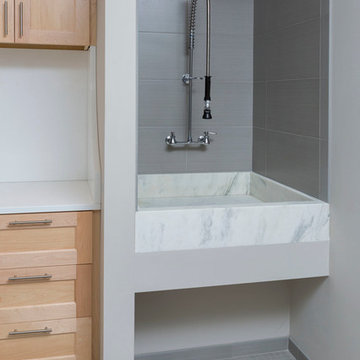
This new construction home was a long-awaited dream home with lots of ideas and details curated over many years. It’s a contemporary lake house in the Midwest with a California vibe. The palette is clean and simple, and uses varying shades of gray. The dramatic architectural elements punctuate each space with dramatic details.
Photos done by Ryan Hainey Photography, LLC.
Contemporary Garage Ideas and Designs
1
