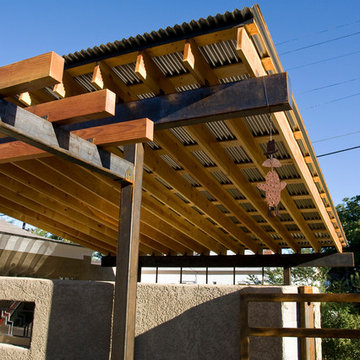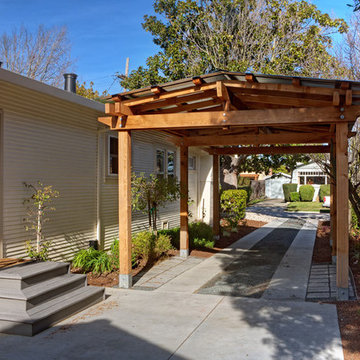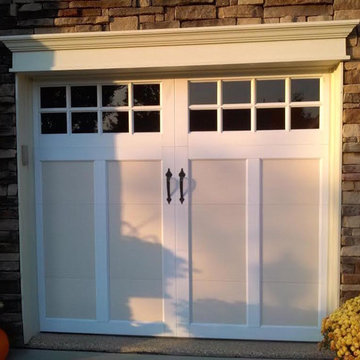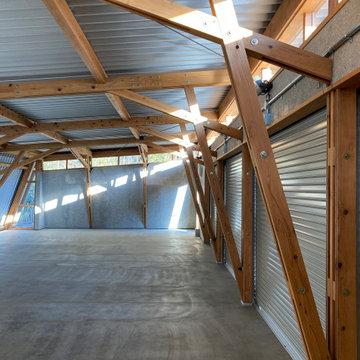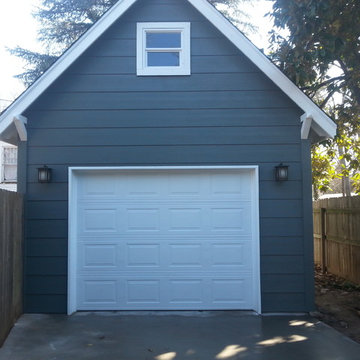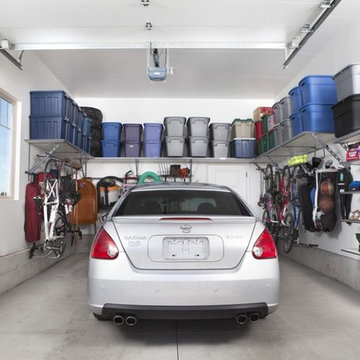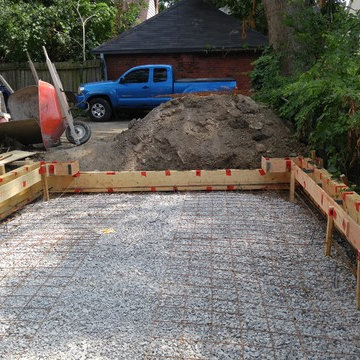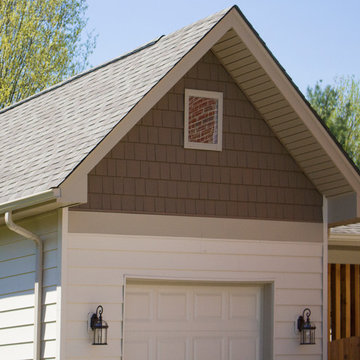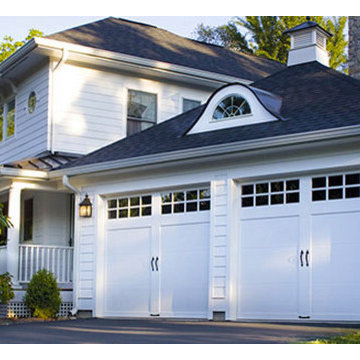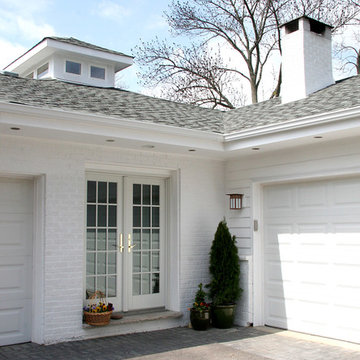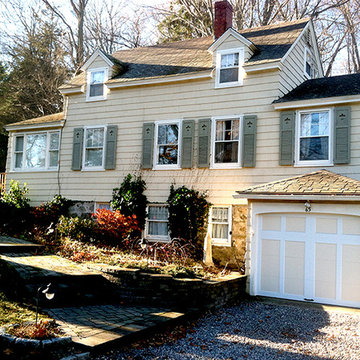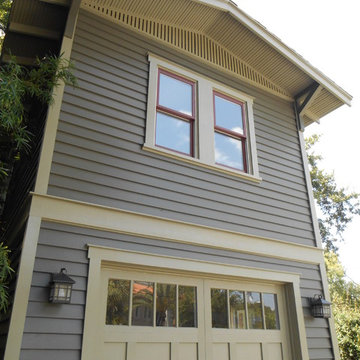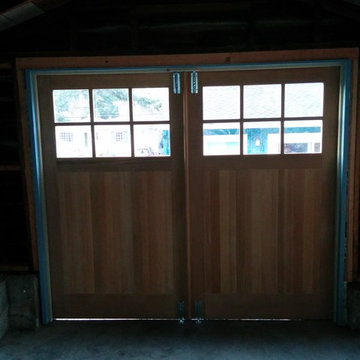Small Traditional Garage Ideas and Designs
Refine by:
Budget
Sort by:Popular Today
1 - 20 of 541 photos
Item 1 of 3
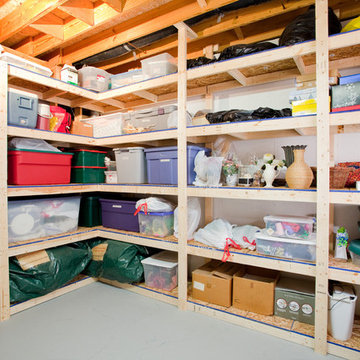
Basement storage solution that gives the necessary amount of organization for any homeowner.
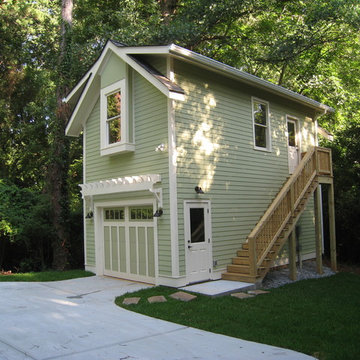
This is a detached garage on a custom building project that has proved to be very popular with the homeowner and visitors. It is a perfect complement to the house.
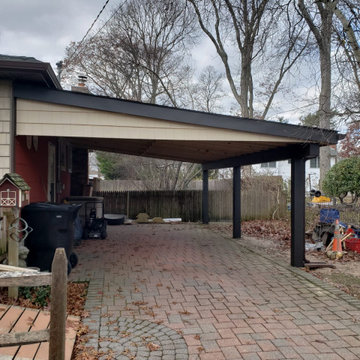
We took down the old aluminum car port, poured 4 new concrete footings, and framed a 15'x24' car port out of ACQ lumber. Install GAF roofing shingles and color match siding. Posts wrapped in white aluminum
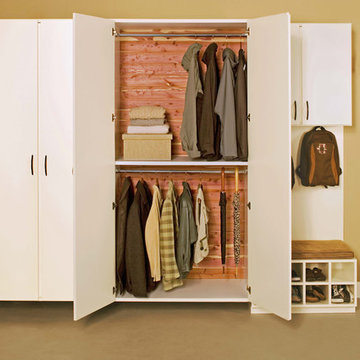
Reduce clutter and maintain organization with built-in garage cabinets and custom closets. Never misplace items again!
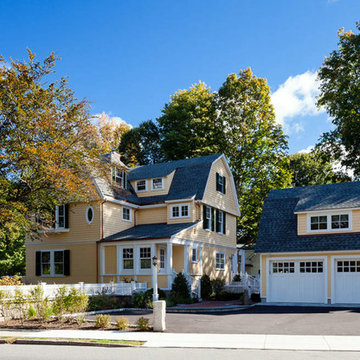
Outbuildings grow out of their particular function and context. Design maintains unity with the main house and yet creates interesting elements to the outbuildings itself, treating it like an accent piece.
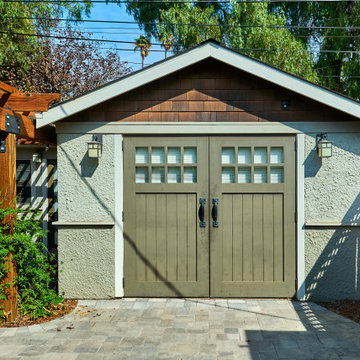
This former garage is now an accessory dwelling unit (ADU) with its own bathroom and kitchenette.
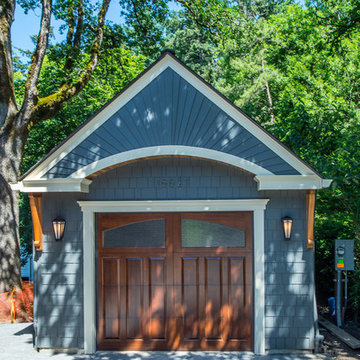
The use of a new front porch over entry door, mimicked over new garage façade, with fanned vertical siding and cedar tongue and groove soffits and corbels, and then dressed up with vintage light fixtures, make you want to discover what’s inside.
Small Traditional Garage Ideas and Designs
1
